Dessau’s Bauhaus Museum design reflects philosophy taught by the German school
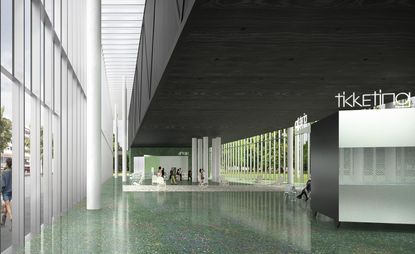
When Barcelona-based addenda architects won the competition to design the Bauhaus museum in Dessau in late 2015 there were some interesting parallels between the way they worked and the Bauhaus philosophy. As a collective of five architects from different parts of Spain and Europe, who developed the design in a collaborative way, addenda’s process was ‘closely connected with the seminal Bauhaus conception of a creative community', explains the firm’s José Zabala.
Their proposal, which won out of 831 entries, is simple yet striking. Composed of a long, rectangular concrete bridge structure ‘floating’ inside a glass shell or curtain wall, it relates to Bauhaus principles ‘visually through its form and reduced palette of materials', says Zabala, ‘although its shape and appearance is more about the idea of a bold and economic structure rather than about being a formal recreation of a modern building', he adds.
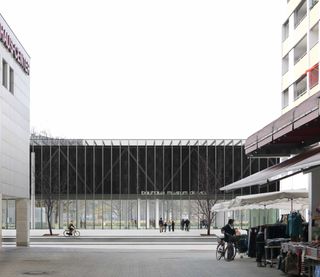
Currently in construction, the museum is scheduled to open in September 2019
Designing for flexibility and openness, as well as for the display of the world’s second-largest Bauhaus collection of objects, many made out of paper, required highly climate-controlled technical spaces that proved to be one of the project’s biggest challenges. The architects’ solution was to provide a hermetic black box on the upper storey for the presentation of the collection, while a transparent ground floor would become a permeable and dynamic public space where the city and museum come together in a generous foyer, a temporary exhibition space, a restaurant and various events spaces.
RELATED STORY
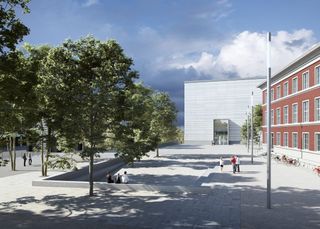
The decision to locate the museum in the city’s central park and not next to the famous Bauhaus school building or master’s houses a little northwest of the centre was a conscious one, says Claudia Perren, director and chief executive officer of the Bauhaus Dessau Foundation. ‘We wanted to be right in the middle of the city and not create a museum island', she explains.
The central location will help to ‘amplify the Bauhaus cultural effect' throughout the city agrees Zabala, but also ‘generate interest and attract visitors to compensate for the “shrinking city effect” experienced by certain German cities after reunification'. The hope is that the museum, which is due to complete on September 9, 2019, in time to mark the 100-year anniversary of the Bauhaus school next year, will become not only a magnet for Bauhaus aficionados from Germany and the world, but also a lively meeting spot and cultural venue for the city itself.
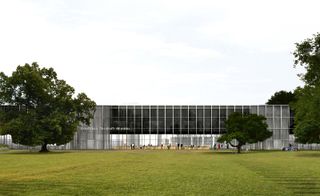
The architects wanted the building to be open and flexible
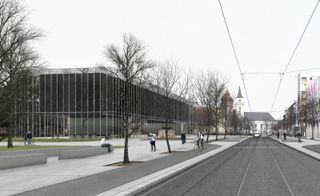
The architects worked on the project as a collective; much in the spirit of the Bauhaus school
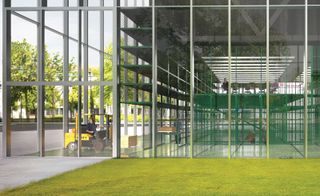
The design features a long, glass-clad, rectangular volume
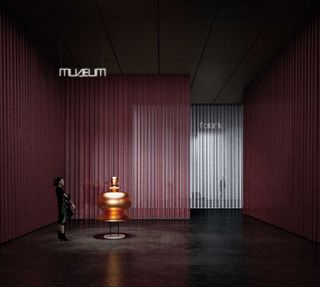
Inside, the museum will hold displays of the world’s second-largest Bauhaus collection of objects
INFORMATION
For more information, visit the addenda architects website
Wallpaper* Newsletter
Receive our daily digest of inspiration, escapism and design stories from around the world direct to your inbox
Giovanna Dunmall is a freelance journalist based in London and West Wales who writes about architecture, culture, travel and design for international publications including The National, Wallpaper*, Azure, Detail, Damn, Conde Nast Traveller, AD India, Interior Design, Design Anthology and others. She also does editing, translation and copy writing work for architecture practices, design brands and cultural organisations.
-
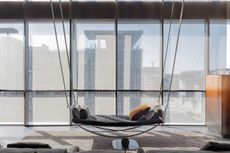 Blue Copper Loft is a Dubai sanctuary for a modern nomad
Blue Copper Loft is a Dubai sanctuary for a modern nomadBlue Copper Loft designed by Anarchitect in the heart of Dubai is a peaceful, yet luxurious sanctuary for a modern nomad
By Ellie Stathaki Published
-
 DAB 1α electric motorbike is the first product from French manufacturer DAB Motors
DAB 1α electric motorbike is the first product from French manufacturer DAB MotorsThe DAB 1α is an all-electric motorbike born out of industrial design, gaming culture and aviation technology, and now available to order
By Jonathan Bell Published
-
 The 2024 Ivor Novello nominations for songwriting have been revealed
The 2024 Ivor Novello nominations for songwriting have been revealed77 British and Irish songwriters and composers make up this year's nominees, announced tonight at London's Groucho Club
By Charlotte Gunn Published
-
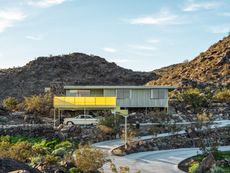 Modernist architecture: inspiration from across the globe
Modernist architecture: inspiration from across the globeModernist architecture has had a tremendous influence on today’s built environment, making these midcentury marvels some of the most closely studied 20th-century buildings; check back soon for new additions to our list
By Ellie Stathaki Published
-
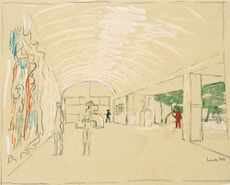 Louis Kahn's modernist mastermind celebrated through new collaborations
Louis Kahn's modernist mastermind celebrated through new collaborationsThe legacy of modernist architect Louis Kahn lives on to inspire a new generation, thanks to collaborations with family and fans
By Marina Cashdan Published
-
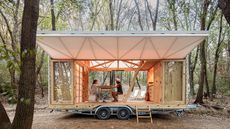 MOCA is a self-sufficient mobile home offering freedom to work (and roam)
MOCA is a self-sufficient mobile home offering freedom to work (and roam)MOCA (Mobile Catalyst) is a sustainable mobile home designed by the Institute for Advanced Architecture of Catalonia, and taking remote working to a new level
By Tianna Williams Published
-
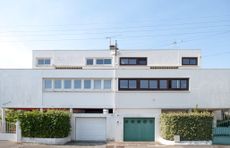 Royan Architecture Month showcases French modernism by the sea
Royan Architecture Month showcases French modernism by the seaRoyan Architecture Month 2024 launches in the French city, where many travel to see midcentury builds by the sea, from Notre Dame church to Palais des Congrès
By Stacy Suaya Published
-
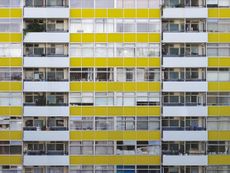 ‘London Estates’ surveys the architecture and influence of the capital’s council-built homes
‘London Estates’ surveys the architecture and influence of the capital’s council-built homes‘London Estates: Modernist Council Housing 1946-1981’, a new book by FUEL, is the perfect place to start for inspiration on how architecture can improve every sector of society
By Jonathan Bell Published
-
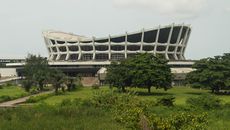 Afrobeats and modernism: how the concrete ‘ruins’ of Lagos become a stage
Afrobeats and modernism: how the concrete ‘ruins’ of Lagos become a stageWe explore the relationship between Afrobeats and modernism in Lagos, as the Nigerian capital’s concrete structures become a stage for the music genre
By Olorunfemi Adewuyi Published
-
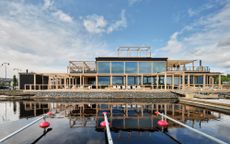 Is this the shape of wellness architecture to come?
Is this the shape of wellness architecture to come?Explore the future of wellness architecture through trends and case studies – from a Finnish sauna restaurant to UK cabins and a calming Canadian vet clinic
By Emma O'Kelly Published
-
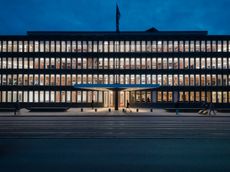 Restored former US embassy in Oslo brings Eero Saarinen’s vision into the 21st century
Restored former US embassy in Oslo brings Eero Saarinen’s vision into the 21st centuryThe former US embassy in Oslo by Finnish American modernist Eero Saarinen has been restored to its 20th-century glory and transformed for contemporary mixed use
By Giovanna Dunmall Published