The 2022 RIBA house of the year is among these homes
The hunt for 2022 RIBA House of the Year is starting, and this longlist contains the home that will be crowned the winner on 7 December – watch as the judges whittle down a shortlist weekly
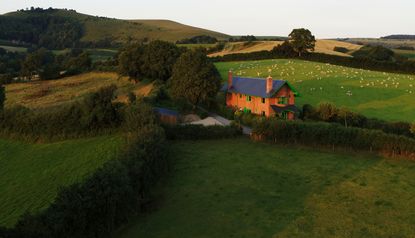
The 2022 RIBA House of the Year is a hotly contested gong and highly anticipated moment in the annual architecture calendar. Homes from all across the UK compete for the coveted title, a process which the public can experience through a series of televised judges' visits, starting weekly from Wednesday 16 November. Seven homes will be named for the final shortlist, with the culmination of the show being the crowning of the winner in the final episode. The big announcement will take place on 7 December, and we can't wait. In preparation, and to refresh our memories ahead of the event, here's the longlist of the 20 homes that will battle it out for the prestigious 2022 RIBA House of the Year.
2022 RIBA HOUSE OF THE YEAR SHORTLIST
Derwent Valley Villa (Derbyshire) by Blee Halligan
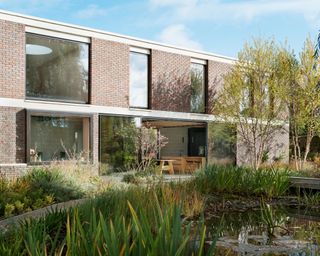
The Derwent Valley, a green, rural landscape of floodplains and rolling hills in the UK's Derbyshire, is the picturesque setting for this modernist-inspired house by architecture studio Blee Halligan. The new-build family home not only pays homage to its environment, through its red brick that references local cotton mills, and low, modest forms that work harmoniously with the nature around them in a ‘living in a garden' approach; its design is also intrinsically tied to the passing of one of the clients mid-project due to illness, and celebrates their favourite views. The clients wanted to make the most out of the project’s generous site, its light, views and green gardens. ‘The strategy was to deconstruct the building and extend the plan through the site, so as to maximise the experience of “living in a garden”. The building defines a variety of linked garden spaces, each of different scale, orientation and outlook,' say the architects, led by studio founders Greg Blee and Lee Halligan. Read more.
House at Lough Beg (Northern Ireland) by McGonigle McGrath
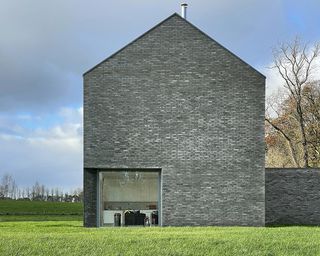
Set in Ballyscullion Park, on the shores of Lough Beg in mid Ulster, House at Lough Beg (Northern Ireland) by McGonigle McGrath blends an idyllic location with contemporary architecture. The newly created, self-build house took some ten years to complete, but the result, a balance between the local vernacular (the client wanted something reasonably 'inconspicuous') and modern minimalist architecture, is worth it.
Leyton House (London) by McMahon Architecture Ltd
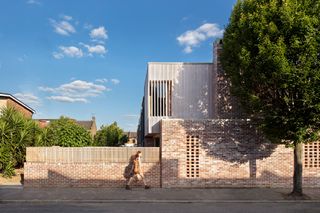
Located on a narrow plot – a former Second World War bomb site – in east London, Leyton House is a contemporary brick dwelling designed by London-based practice McMahon Architecture. Defined by its finely detailed timber structure, suspended on a monolithic masonry plinth, it is a bold departure from its neighbouring Victorian counterparts and ‘a subtle sanctuary and a retreat from the bustle of the street’, says the practice’s founder Louise McMahon. The client, filmmaker and writer Max Barron, wanted a home that he could live and work in, and which could easily be altered in the future. ‘I’d always dreamed of building my own house, an obsession inherited from my dad. But I never thought I’d get the chance, still less in London,’ he says. The brief for the three-level home was to optimise the potential of the tight infill site, while providing the necessary space for the client’s current and future needs. ‘Within a small plot, we wanted to create as many spatially dynamic moments as possible,’ says the architect. The key to unlocking the site was to integrate subterranean quarters. Read more.
Mere House (Cambridgeshire) by Mole Architects
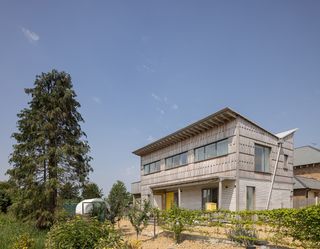
Mere House by Mole Architects is an exemplar of sustainable architecture. Located in rural Cambridgeshire, the home for a private client, a retired headteacher, is an upside-down passivhaus construction. This means the home's main living areas, including a family room, the kitchen and the master bedroom, are placed on the top floor, which offers long views of nature and plenty of light. Meanwhile, a spare bedroom, utility spaces, and study are found on the more introverted ground floor.
Mews House Deep Retrofit (London) by Prewett Bizley Architects
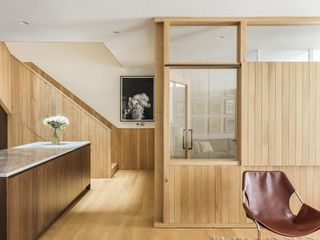
A typical London mews house has been transformed into a spacious modern home with this project – the Mews House Deep Retrofit by Prewett Bizley Architects. Low-energy and sustainable, the new home is the result of a complete stripping out of the old mews structure with only external elements retained. At the same time, lots of timber, an abundance of natural light, and clever volume carving inside make for a contemporary home with strong eco-credentials.
Mountain View (London) by CAN
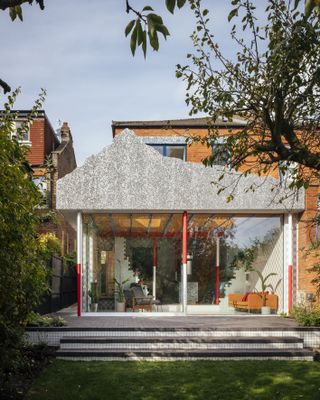
An Edwardian semi-detached house in south London got a radical makeover, courtesy of architecture studio CAN. The project, playfully bringing together block colours, unusual details and a staged mountain scenery top, belongs to practice founder Mat Barnes and his family of four; which made the daring decisions somewhat easier, even though, Barnes explains, ‘in a way my wife served the client role, tempering ideas that were too impractical or downright absurd'. The project was bold in more ways than one, as it was created extremely fast, during the pandemic and while the family were expecting their youngest child. The house, which they acquired as a bargain in an almost derelict stage, became their home immediately upon purchase in August 2019, and they lived in it during the renovation, which was completed in autumn 2020, only a few months after their youngest's birth. Although living there with a young child was stressful, Barnes recalls, ‘moving in for a time helped us to see what we wanted from the renovation'. He adds: ‘I think [the speed we needed to move at] resulted in more daring decisions (material and colour wise) because there wasn’t the opportunity to talk ourselves out of it.' Read more.
Wallpaper* Newsletter
Receive our daily digest of inspiration, escapism and design stories from around the world direct to your inbox
Norfolk Barn (Norfolk) by 31/44 Architects and Taylor Made Space
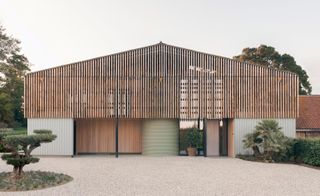
London-based architecture practice 31/44 is used to getting the most out of tight, urban spaces. Its Red House, in East Dulwich in south London, picked up a RIBA London Award and a Manser Medal, and No.49, in Lewisham, won a RIBA National Award. ‘We’re used to doing very difficult sites that have a direct relationship with perhaps 30 neighbours,’ says 31/44 director Will Burges. So designing a house in the English countryside, in what was the remains of a piece of industrial architecture, was ‘slightly liberating’, he adds. ‘It was just about the preservation of the immediate environment.’ Burges and his team were commissioned by a London-based family to create a weekend retreat in a tiny Norfolk hamlet. Luke and Klara Hawes had spotted a disused grain store, sitting between other farm buildings and a listed parish church. The area was familiar to Luke as he had grown up nearby. Before starting the work, ‘we spent two summers in a camper van in the field, getting a feel for the land’, he says. Read more.
Ostro Passivhaus (Scotland) by Paper Igloo
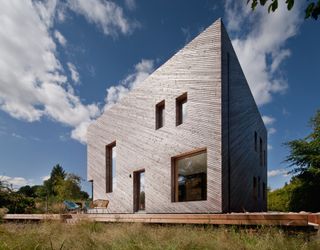
Ostro Passivhaus by Paper Igloo has already scooped a RIAS Award 2022 – can it go further and grab the coveted 2022 House of the Year title too? The Scottish private home is a true labour of love. Not only was it meticulously created using sustainable passivhaus techniques, but it was also built by the architect owners themselves over a period of eight years during evenings and weekends.
Peeking house (London) by Fletcher Crane Architects
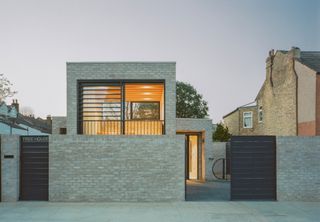
This minimalist home is a two-bedroom abode in Ealing, London. Its architects used a simple exterior palette of grey brick, black timber and tubular metalwork, which inside translates to exposed brick and timber, and clean white walls. Large windows frame the urban context using the vistas as a living canvas against the interior’s calming feel. ’The simplicity and rawness of finishing are carried through to the internal spaces, where brick walls, ash joinery, terrazzo tiles and delicate metal balustrades contribute to a comprehensive vision,’ say the architects.
Ravine House (Derbyshire) by Chiles Evans + Care Architects Ltd
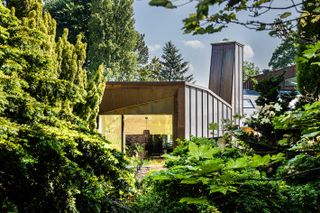
The architects and owners of Ravine House in Derbyshire drew inspiration from the classics and in particular, Frank Lloyd Wright. Architecture studio Chiles Evans + Care Architects painstakingly updated, restored and expanded an existing 1967 house to create this modern home, which bridges old and new, and offers a brand new garden room, from which the owners can enjoy the richly verdant garden outside.
Seabreeze (East Sussex) by RX Architects
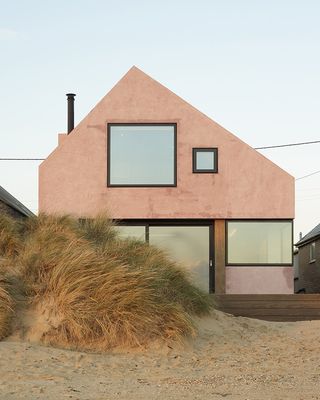
There are several elements that make Seabreeze in East Sussex, by RX Architects, stand out – perhaps its colour, a cheerful light pink, is the most instantly impactful one. The experimental home sits right on the coastline, overlooking sand and sea, and responding to its natural context's colours and shapes through minimalist architecture and large windows.
Suffolk Cottage (Suffolk) by Haysom Ward Miller Architects
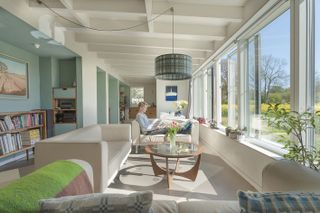
The architects' own home, Suffolk Cottage in Suffolk by Haysom Ward Miller Architects, is a masterful reimagining of a four-bedroom former labourer's cottage. The creators and clients, Liz and Tom Miller, mix old and new homes to weave together the necessary spaces needed for this warm, 21st-century family home. Unpretentious and elegant, this piece of residential architecture might just be the winner.
Surbiton Springs (London) by Surman Weston
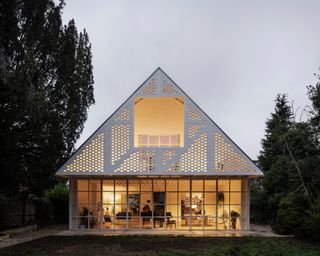
A slanted reference to the mock Tutor style ubiquitous to suburbs nationally, Ditton Hill House celebrates local architectural vernacular in a contemporary way. The steel, pure white exoskeleton (a nod to the local Surbiton train station, an art deco masterwork designed by James Robb Scott) sets this home apart from its neighbours, enhancing the suburban locale. The client, founder of a bohemian fashion brand, asked for a contemporary house with an industrial aesthetic that went further than the minimalist open-plan box typology. Surman Weston answered by introducing an increasingly warm material palette through the home. Timber floors underfoot and soft plaster walls act as counterpoints to the steel roof and floor decks that run throughout. The exposed decks add texture to the interior palette – a modern interpretation of exposed Tudor timber beams. Read more
The Cowshed (Dorset) by Crawshaw Architects LLP
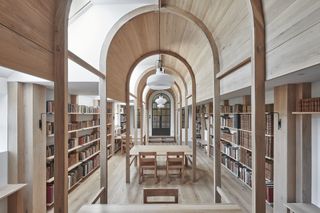
Crawshaw Architects has given a new twist to traditional library architecture with this re-invented out-building in Dorset, UK. Adjoining a Grade II-listed Georgian farmhouse and water mill, the new library is housed within a transformed former cowshed and farm equipment store. Architect Aidan Crawshaw, the London-based studio’s founder, was commissioned to transform a substantial portion of this long brick building into a library and office space, with the intention of creating a home for a substantial collection of historic books on Palladian architecture. Crawshaw, working with his colleague Pandora Dourmisi, chose to preserve the proportions and form of the original farm building. The library is based around a long central arched nave flanked by a pair of aisles containing the book stacks, a modern interpretation of classical proportions. These not only reference the Palladian book collection but were constructed using carpentry and metal-working methods that hark back to the building’s days as part of a working farm. Read more
The Den (Scotland) by Technique Architecture and Design in collaboration with Stallan-Brand
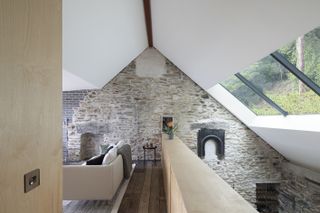
At a mere 90 sq m, The Den by Technique Architecture and Design in collaboration with Stallan-Brand is possibly the smallest of all entries. The Scottish home by the Glasgow practice takes two small, damp flats and transforms them into a comfortable and functional one-bedroom home wrapped in a skin of well-insulated metal cladding. Inside, plywood joinery becomes a key protagonist.
The Dutch Barn (West Sussex) by Sandy Rendel Architects Ltd
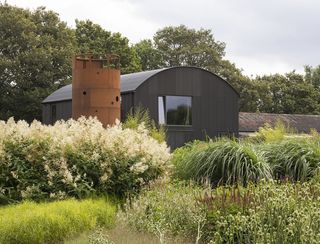
This elegant reimagining of a former working barn finds new freedoms within a simple industrial framework. The architect Sandy Rendel has garnered plenty of experience working within the planning constraints and social eccentricities that shape the modern English landscape, following up lengthy stints at the studios of both James Gorst and Tony Fretton with setting up his own office in 2010. In 2016, the studio’s South Street house in Lewes, perched on the edge of the South Downs, won a RIBA award and was shortlisted for the Manser Medal for best completed house in the UK. This new project sits amidst existing gardens in West Sussex, a well-loved and much-visited horticultural destination. The original structure was a derelict Dutch barn, a familiar rural form with open sides and a corrugated iron roof that no longer served a functional purpose on the site. Rendel and his team had to play a canny game with the planning authorities, invoking a clause that allowed the conversion of disused agricultural buildings into dwellings. ‘It was an exercise in trying to ensure the raw form and character of the original barn was maintained and not over domesticated,’ Rendel explains, with the key challenge being to preserve these qualities whilst also making a well-insulated, comfortable and spacious place in which to live. Read more
The Garden Studio (Norfolk) by Brisco Loran and James Alder Architect
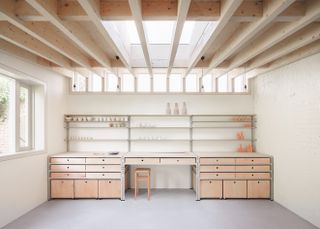
A Victorian house in Norwich’s Golden Triangle got a modest, yet thorough refresh in this new scheme by Brisco Loran and James Alder Architect. Named The Garden Studio, the project comprises a single-storey roof extension and the replacement of a side garage. This fairly low-cost scheme breathed new life into the old structure, adding contemporary notes, plenty of light, connections to the rear garden, and minimalist architecture to this historical family home.
The Library House (London) by Macdonald Wright Architects
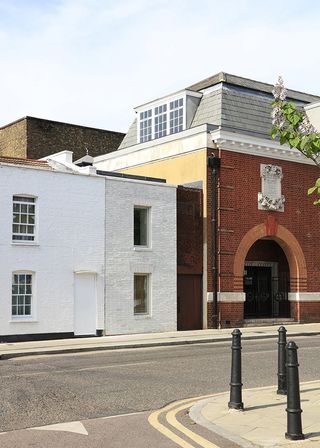
This aptly named project in London takes its name from its next-door structure – you guessed it, a library. The Library House by Macdonald Wright Architects is a modern two-bedroom home adjacent to the neighbouring Edwin Cooper’s Library. Light-toned brick, Corten steel screens, minimalist architecture notes, and passivhaus standards mix in this small but perfectly formed piece of residential architecture.
The Parchment Works (Suffolk) by Will Gamble Architects
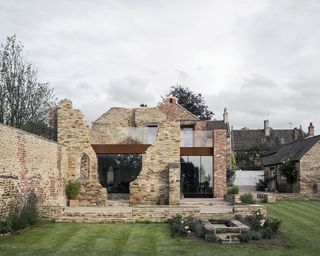
A grade II-listed double-fronted Victorian house in Suffolk received a 21st-century makeover in this imaginative restoration and redesign by Will Gamble Architects. The Parchment Works expertly combines old and new, while keeping the ruin and the bones of a cattle shed attached to the house. Inside, a minimalist, modern home transcends eras through a palette of muted colours and simple materials, such as wood and brick. Parts of the historical structure were left visible, helping to tell the story of this clever extension project.
The Red House (Dorset) by David Kohn Architects
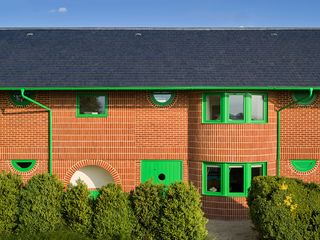
This eye-catching, new brick house in rural Dorset, feels at home in its verdant setting, while standing out with its creator's bold design approach. The Red House by David Kohn Architects features a collection of details that make for a creative and fun structure; such as bold colour accents, playful highlights in specific building elements, and a graphic approach in the brickwork. The home could be called eccentric, but it is also in fact a deeply utilitarian and pragmatic piece of residential architecture – and also bags of fun in the process.
Ellie Stathaki is the Architecture & Environment Director at Wallpaper*. She trained as an architect at the Aristotle University of Thessaloniki in Greece and studied architectural history at the Bartlett in London. Now an established journalist, she has been a member of the Wallpaper* team since 2006, visiting buildings across the globe and interviewing leading architects such as Tadao Ando and Rem Koolhaas. Ellie has also taken part in judging panels, moderated events, curated shows and contributed in books, such as The Contemporary House (Thames & Hudson, 2018), Glenn Sestig Architecture Diary (2020) and House London (2022).
-
 The 2024 Ivor Novello nominations for songwriting have been revealed
The 2024 Ivor Novello nominations for songwriting have been revealed77 British and Irish songwriters and composers make up this year's nominees, announced tonight at London's Groucho Club
By Charlotte Gunn Published
-
 Why Bollinger’s La Grande Année 2015 champagne is worth celebrating
Why Bollinger’s La Grande Année 2015 champagne is worth celebratingChampagne Bollinger unveils La Grande Année 2015 and La Grande Année Rosé 2015, two outstanding cuvées from an exceptional year in wine-making
By Melina Keays Published
-
 Lexus installation explores time at Milan Design Week 2024
Lexus installation explores time at Milan Design Week 2024Lexus brought designer Hideki Yoshimoto’s ‘Beyond the Horizon’ to Milan’s Art Point, part of its ongoing series of collaborations with Fuorisalone
By Nargess Shahmanesh Banks Published
-
 Stephen Friedman Gallery by David Kohn is infused with subtly playful elegance
Stephen Friedman Gallery by David Kohn is infused with subtly playful eleganceStephen Friedman Gallery gets a new home by David Kohn in London, filled with elegant details and colourful accents
By Ellie Stathaki Published
-
 Henry Wood House’s postmodernist bones are refreshed by Nice Projects in London
Henry Wood House’s postmodernist bones are refreshed by Nice Projects in LondonNice Projects breathes new life into the Henry Wood House in London, offering ample flexible office spaces for modern workers
By Daven Wu Published
-
 ‘Bio-spaces’ exhibition at Roca London Gallery celebrates biophilic design
‘Bio-spaces’ exhibition at Roca London Gallery celebrates biophilic design‘Bio-Spaces: regenerative, resilient futures’ opens at the Roca London Gallery as ‘a call to action to stop designing nature out’
By Clare Dowdy Published
-
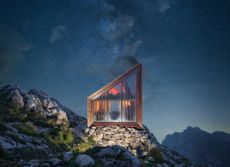 The visual feast of the Sony World Photography Awards 2024 is revealed
The visual feast of the Sony World Photography Awards 2024 is revealedThe Sony World Photography Awards 2024 winners have been revealed – we celebrate the Architecture & Design category’s visual artists
By Ellie Stathaki Published
-
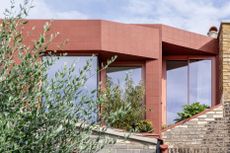 Don’t Move, Improve 2024: London’s bold, bright and boutique home renovations
Don’t Move, Improve 2024: London’s bold, bright and boutique home renovationsDon’t Move, Improve 2024 reveals its shortlist, with 16 home designs competing for the top spot, to be announced in May
By Ellie Stathaki Published
-
 Modernist architecture: inspiration from across the globe
Modernist architecture: inspiration from across the globeModernist architecture has had a tremendous influence on today’s built environment, making these midcentury marvels some of the most closely studied 20th-century buildings; check back soon for new additions to our list
By Ellie Stathaki Published
-
 Activism Award 2024 celebrates architecture’s passionate global champions
Activism Award 2024 celebrates architecture’s passionate global championsThe shortlist for architecture’s Activism Award 2024 has been announced, highlighting the work of six nominees
By Ellie Stathaki Published
-
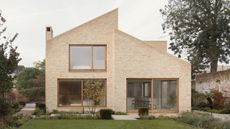 Timber-framed Wimbledon house is a minimalist, low-energy affair
Timber-framed Wimbledon house is a minimalist, low-energy affairA new timber-framed Wimbledon house is designed to blend into its traditional surroundings with a neat brick façade, careful massing and pared back interiors
By Jonathan Bell Published