AdAstra — Florence, Italy
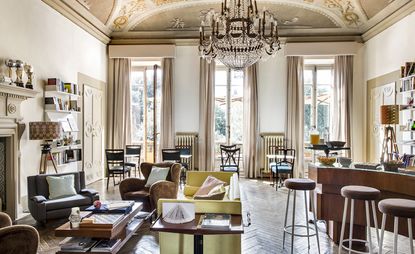
An early 19th-century palazzo hidden away in the Oltrarno district, on the south bank of the Arno, has been converted into a grand but charming bed and breakfast that combines grand lofty spaces with quirky, stylish furnishings.
While the AdAstra is set in a building and garden that belongs to the Torrigiani’s – an ancient Florentine family who are still in residence on the ground and second floors – the nine-room hotel has been completely overhauled by its four partner-owners who are also behind the nearby Soprarno Suites.
Architect and co-partner Francesco Maestrelli has stayed true to the bones of the building by framing light-washed spaces with the original lofty frescoed ceilings and faded parquet and stone floors, while another partner Matteo Perduca has worked with interior designer and dealer Giacomo Cuccoli to dress rooms with 1950s and 1960s Italian furniture, and pieces by Artemide, Flos and Vitsoe by Dieter Rams.
Arguably the best rooms in the house are 8 and 9, two bolt-holes hidden away in the private garden – the largest privately owned arbor in Florence – sprinkled with statues, manicured rose bushes and a neo-gothic tower that once served as an observatory, the inspiration, as it turns out, for the B&B’s name, which is Latin for ‘to the stars’.
A breakfast of fresh ricotta, locally cured meats, quince jam and home made crostata sets the scene for a day’s jaunt through the nearby Palazzo Pitti and Uffizi Gallery, though there’s something to be said for staying in the ‘hood to explore its trove of artisanal ateliers, antique dealers, contemporary art galleries, goldsmiths and bars.
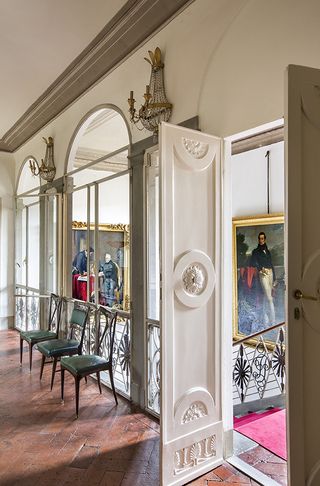
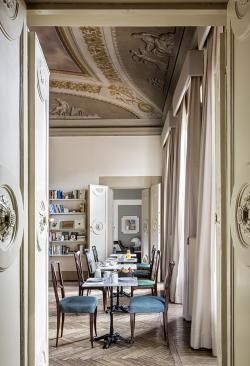
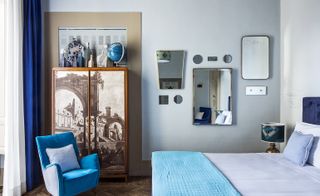
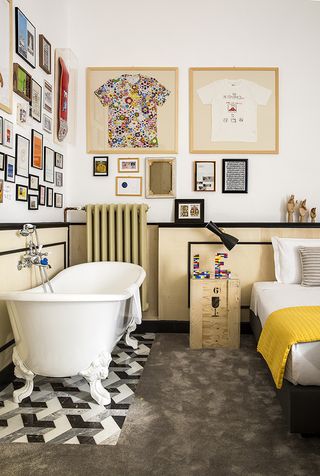
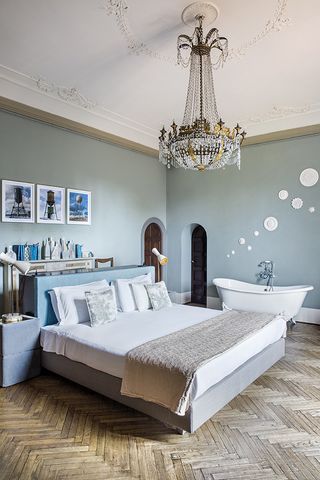
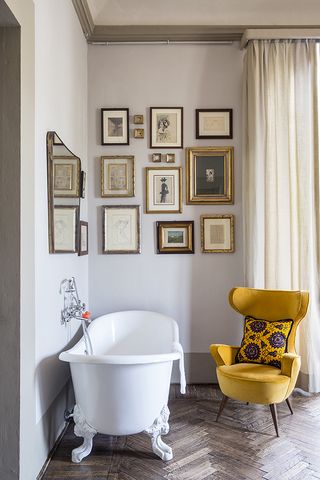
ADDRESS
Via del Campuccio 53
Wallpaper* Newsletter
Receive our daily digest of inspiration, escapism and design stories from around the world direct to your inbox
Daven Wu is the Singapore Editor at Wallpaper*. A former corporate lawyer, he has been covering Singapore and the neighbouring South-East Asian region since 1999, writing extensively about architecture, design, and travel for both the magazine and website. He is also the City Editor for the Phaidon Wallpaper* City Guide to Singapore.
-
 DAB 1α electric motorbike is the first product from French manufacturer DAB Motors
DAB 1α electric motorbike is the first product from French manufacturer DAB MotorsThe DAB 1α is an all-electric motorbike born out of industrial design, gaming culture and aviation technology, and now available to order
By Jonathan Bell Published
-
 The 2024 Ivor Novello nominations for songwriting have been revealed
The 2024 Ivor Novello nominations for songwriting have been revealed77 British and Irish songwriters and composers make up this year's nominees, announced tonight at London's Groucho Club
By Charlotte Gunn Published
-
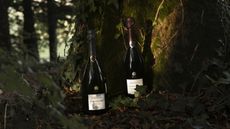 Why Bollinger’s La Grande Année 2015 champagne is worth celebrating
Why Bollinger’s La Grande Année 2015 champagne is worth celebratingChampagne Bollinger unveils La Grande Année 2015 and La Grande Année Rosé 2015, two outstanding cuvées from an exceptional year in wine-making
By Melina Keays Published
-
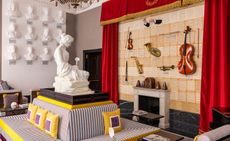 Palazzo Roma embodies the heritage of Roman noblesse
Palazzo Roma embodies the heritage of Roman noblessePalazzo Roma, part of the Shedir Collection, boasts eclectic and eccentric interiors by Giampiero Panepinto
By Luke Abrahams Published
-
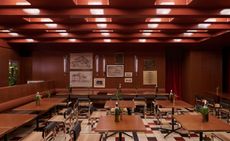 Trattoria del Ciumbia adds flavour to Milan’s Brera district
Trattoria del Ciumbia adds flavour to Milan’s Brera districtTrattoria del Ciumbia, with interiors by Dimorestudio, is hot on Italian specials – from design to pasta
By Sofia de la Cruz Published
-
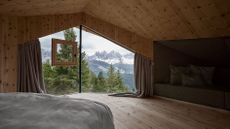 Odles Lodge pairs chalet minimalism with dramatic mountain views in South Tyrol
Odles Lodge pairs chalet minimalism with dramatic mountain views in South TyrolOdles Lodge, designed by Asaggio Architects, is a pared-back South Tyrol retreat pulling nature into focus
By Stephanie Gavan Published
-
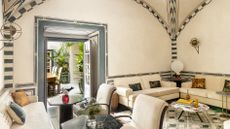 The Place Firenze is the place to be in Florence
The Place Firenze is the place to be in FlorenceThe Place Firenze is a sophisticated hotel offering a front-row seat to Florence’s attractions
By Daven Wu Published
-
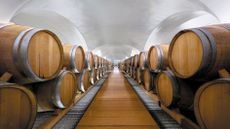 Tour Feudi di San Gregorio, a vineyard in Campania, Italy, where wine meets design
Tour Feudi di San Gregorio, a vineyard in Campania, Italy, where wine meets designFeudi di San Gregorio offers a chance to explore Italian winemaking in surroundings shaped by design and art collaborations
By Maria Cristina Didero Published
-
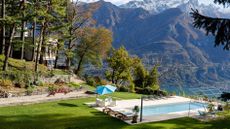 Villa Ponti Bellavista is a Gio Ponti revival for rent on Lake Como
Villa Ponti Bellavista is a Gio Ponti revival for rent on Lake ComoVilla Ponti Bellavista is a stylish midcentury villa in the clouds, originally designed in collaboration with Gio Ponti and recently renovated
By Catherine Fairweather Published
-
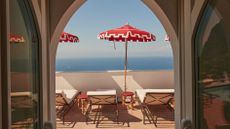 10 colourful hotels to inspire your 2024 escapes
10 colourful hotels to inspire your 2024 escapes10 colourful hotels to discover in 2024, from dream-like mountain retreats to design-led city escapes, selected by Wallpaper* travel editor Sofia de la Cruz
By Sofia de la Cruz Published
-
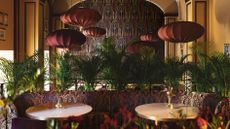 The revitalised Caruso Nuovo Bistrot celebrates Milan’s culinary and design mastery
The revitalised Caruso Nuovo Bistrot celebrates Milan’s culinary and design masteryCaruso Nuovo Bistrot returns with new interiors by Dimore Studio and a new team headed by chef Gennaro Esposito and executive chef Francesco
By Maria Cristina Didero Published