New visitor centre by Olaf Gipser Architects
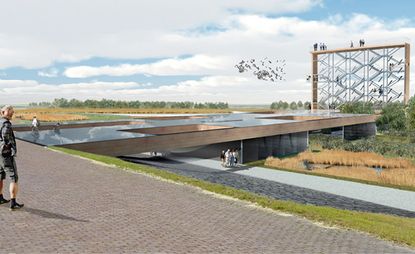
Emerging Dutch practice Olaf Gipser Architects have been announced the winners of nature reserve, Oostvaardersplassen's competition to design its new visitor centre, with their striking proposal for the complex's largest single structure so far.
A popular tourist spot, Oostvaardersplassen in the Dutch province of Flevoland, is an over-5.500 hectare area of wild wetland and bird nature reserve, only a short car ride from Amsterdam. A few decades ago, local authorities and the reserve's owners, Dutch State Forest Management, set in motion plans to connect the park with neighbouring green areas, in order to form a 15,000-hectare large and spectacular nature and recreation area, called Oostvaardersland.
Teaming up with Vista Landscape and Urban Design as well as Arup Netherlands, the Olaf Gipser architects worked on the new building complex project for almost a year. Their design was recently awarded first prize, following a two-stage competition among over 100 submissions.
'The project is a showcase of the manmade landscape of the Oostvaardersplassen nature reserve,' says Swiss-born head architect, Olaf Gipser. 'It includes the four characteristic types of wetland vegetation, represented in strips at the entrance of the visitor centre and defining its spatial organization, and is located lower than the former local sea level. This is represented by the water roof through which visitors pass and descend. Furthermore, the lookout tower is reminiscent of the verticality of land reclamation technology.'
The visitor centre covers 1,100sq m and is expected to received up to 150,000 visitors per year. Its relationship with the landscape was a key design element, but not the only one. 'We are interested in conceiving architecture that unfolds at the intersection between social and environmental programming. The production of nature is one of the key concerns for contemporary urban architecture,' adds Gipser. The building also has some important eco credentials, including the use of a water roof for floor cooling and solar panels, which can be increased in number to reach full energy neutrality.
It was the design's originality and impressive volume, as well as its clear relationship with the landscape surrounding it, that won Gipser the top spot. Balancing between an architectural composition and landscape design, the visitor centre brings together the area's abundant green and a comfortable yet arresting visitor experience; it even offers several viewing platforms up to 22m above ground, for the guests to admire the location's sweeping views.
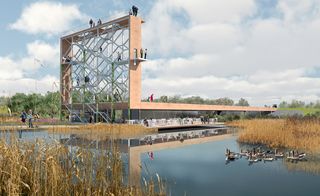
A vertical lookout tower is located at the visitor centre’s opposite end from the entrance
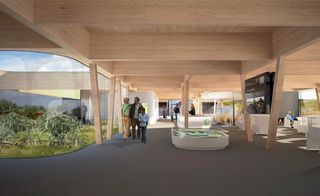
The visitor centre’s main hall is situated under the structure’s water-filled roof
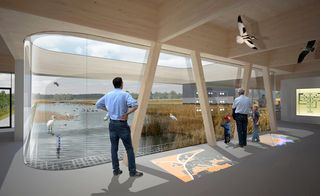
Openings throughout the building keep the visitor connected with the surrounding nature, while digital information on the nature reserve is available for the visitors inside
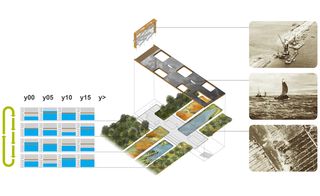
A diagram showing the different layers and elements involved in the visitor centre design as well as the projected different water levels in the area for the next few years
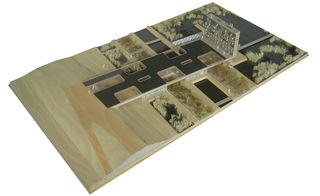
Model showing the visitor centre’s overview within the landscape, from the entrance side
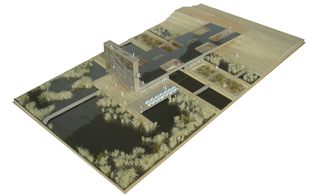
Model showing the visitor centre’s overview within the landscape, from the lookout tower side
Wallpaper* Newsletter
Receive our daily digest of inspiration, escapism and design stories from around the world direct to your inbox
Ellie Stathaki is the Architecture & Environment Director at Wallpaper*. She trained as an architect at the Aristotle University of Thessaloniki in Greece and studied architectural history at the Bartlett in London. Now an established journalist, she has been a member of the Wallpaper* team since 2006, visiting buildings across the globe and interviewing leading architects such as Tadao Ando and Rem Koolhaas. Ellie has also taken part in judging panels, moderated events, curated shows and contributed in books, such as The Contemporary House (Thames & Hudson, 2018), Glenn Sestig Architecture Diary (2020) and House London (2022).
-
 Pininfarina Battista Reversario is a new one-off electric hypercar
Pininfarina Battista Reversario is a new one-off electric hypercarThe all-electric Pininfarina Battista Reversario is joining its aesthetic inverse in an ultra-select car collector’s garage. We take a look at a car built to a very precise order
By Jonathan Bell Published
-
 Fernando Jorge’s fluid diamond earrings show his curve appeal
Fernando Jorge’s fluid diamond earrings show his curve appealDiscover Brazilian jewellery designer Fernando Jorge's snake-like silhouettes and graphic shapes
By Hannah Silver Published
-
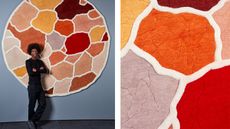 Abreham Brioschi debuts Ethiopia-inspired rugs for Nodus
Abreham Brioschi debuts Ethiopia-inspired rugs for NodusAbreham Brioschi teams up with luxury rug experts Nodus to translate visions from his heritage into a tactile reality
By Ifeoluwa Adedeji Published