Claude Parent exhibition, Paris
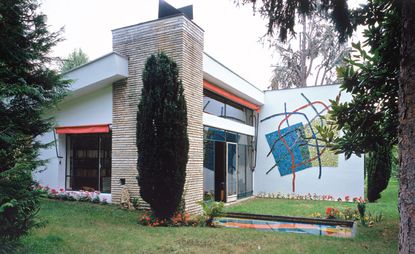
Requiring no introduction, iconic French architect Claude Parent - together with theorist and urbanist Paul Virilio - famously developed the theory of 'fonction oblique’ in the 1960s, which explored the concept of a fluid form of design - with ramps, curves and geometries in mind. In an article exploring Parent's work back in 2007 (W*98), we eked out a few of his most famous designs, such as the Villa Drusch and the Sainte Bernadette du Banlay.
For those with a passion for the 1923-born Académie des Beaux-Arts member, a major retrospective of Parent's work has recently opened at the Cité de l’Architecture et du Patrimoine in Paris, featuring 92 projects completed between 1960 and 2009.
Designed by French starchitect Jean Nouvel, the exhibition uncovers both built and paper architecture - from numerous drawings and sketches, to architectural models and built work photography by, among others, Gilles Ehrmann and Dominique Delaunay. The show also includes a special section, which elaborates on Parent's theory of the architectural ‘oblique’, alongside collaborations with Swiss sculptor and painter Jean Tinguely and French artist Yves Klein.
Ranging from private houses - like the André Bloc House and the Michel Carrade House - through to churches, schools and commercial space designs, the show offers an in-depth introduction to the work of this great modernist.
A catalogue outlining everything you need to know about Parent and his work is on sale now at the Cité’s shop - the first monograph on the architect’s work since 1982.
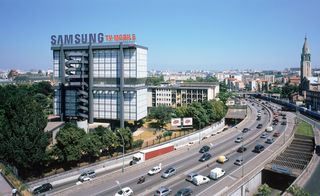
Iran House, on the Paris XIV university campus (1960-1968).
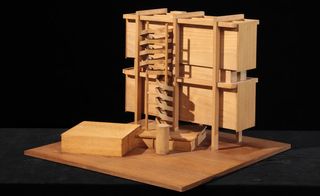
Maquette of Iran House (1960-1968) by Heydar Ghiaï, Mohsen Foroughi, André Bloc and Claude Parent. © Gaston Bergeret / Collection DAF / Cité de l’Architecture et du Patrimoine, Archives d’architecture du XXe siècle.
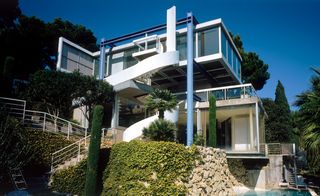
Andre Bloc House in Cap d’Antibes, (1959-1962).
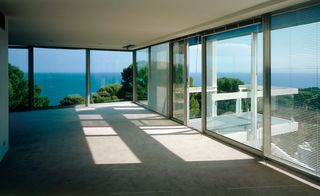
Upper living room view at the Andre Bloc House in Cap d’Antibes, (1959-1962).
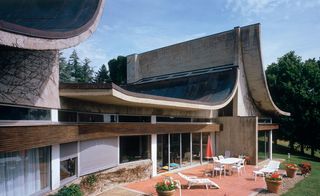
Bordeaux le Pecq House in Bois le Roy (1963-1966).
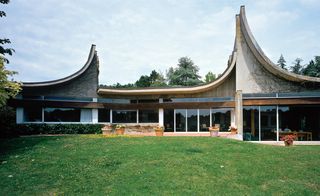
Bordeaux le Pecq House in Bois le Roy (1963-1966).
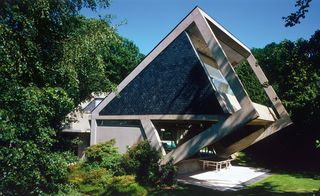
Drusch House in Versailles: view of the cubic volume which sits above the living area.
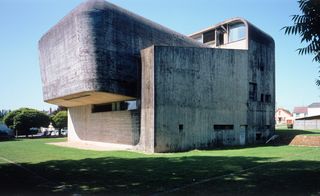
North side of the Church of Sainte-Bernadette du Banlay in Nevers, by Claude Parent with Paul Virilio, Odette Ducarre, Morice Lipsi and Michel Carrade (1963-1966). © Dominique Delaunay.
Wallpaper* Newsletter
Receive our daily digest of inspiration, escapism and design stories from around the world direct to your inbox
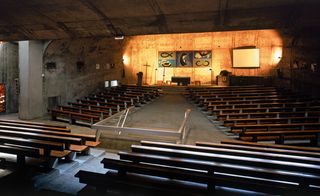
An interior perspective of the Church of Sainte-Bernadette du Banlay in Nevers, by Claude Parent with Paul Virilio, Odette Ducarre, Morice Lipsi and Michel Carrade (1963-1966).
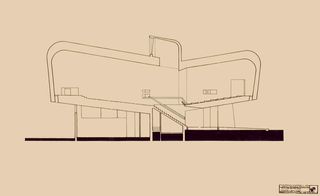
Primary sketch of the Church of Sainte-Bernadette du Banlay in Nevers (1963-1966).
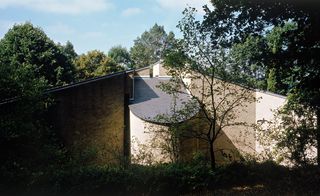
Exterior view of Carrade House in Tarn (1972-1974).
ADDRESS
Cité de l’Architecture et du Patrimoine, Paris, France
Ellie Stathaki is the Architecture & Environment Director at Wallpaper*. She trained as an architect at the Aristotle University of Thessaloniki in Greece and studied architectural history at the Bartlett in London. Now an established journalist, she has been a member of the Wallpaper* team since 2006, visiting buildings across the globe and interviewing leading architects such as Tadao Ando and Rem Koolhaas. Ellie has also taken part in judging panels, moderated events, curated shows and contributed in books, such as The Contemporary House (Thames & Hudson, 2018), Glenn Sestig Architecture Diary (2020) and House London (2022).
-
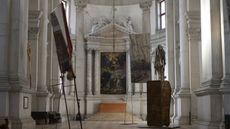 Berlinde De Bruyckere’s angels without faces touch down in Venice church
Berlinde De Bruyckere’s angels without faces touch down in Venice churchBelgian artist Berlinde De Bruyckere’s recent archangel sculptures occupy the 16th-century white marble Abbazia di San Giorgio Maggiore for the Venice Biennale 2024
By Osman Can Yerebakan Published
-
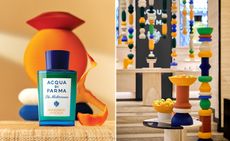 Discover Acqua di Parma’s new Mandarino di Sicilia fragrance at Milan Design Week 2024
Discover Acqua di Parma’s new Mandarino di Sicilia fragrance at Milan Design Week 2024Acqua di Parma and Fornice Objects bring the splendour of Sicilian mandarin fields to Milan to celebrate new fragrance Mandarino di Sicilia
By Simon Mills Published
-
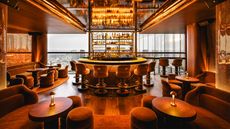 First look at Samba Room, London’s innovative cocktail lounge packed with Brazilian energy
First look at Samba Room, London’s innovative cocktail lounge packed with Brazilian energyLondon’s Samba Room, an extension of SushiSamba, is a dynamic bar, lounge and private dining space designed by Fabled Studio
By Tianna Williams Published