The V&A's new Clothworkers' Centre, designed by Haworth Tompkins architects
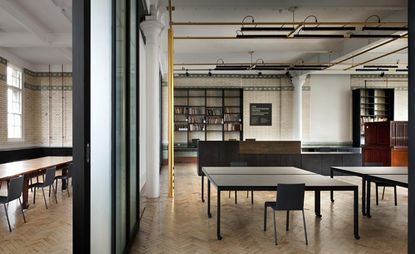
London architecture firm Haworth Tompkins oversaw the five-year transformation of the Grade II Listed Blythe House in Kensington Olympia into the V&A's new fashion and textile home, the Clothworkers' Centre.
Uniting conservation and education, the V&A's handsome new Clothworkers' Centre in Kensington Olympia is dedicated to the study, care and archiving of its 104,000-object strong fashion and textiles collection, now housed under one roof.
London's Haworth Tompkins architects oversaw the five-year transformation of the Grade II Listed Blythe House – originally designed by Sir Henry Tanner between 1899 and 1903 as the headquarters of the Post Office Savings Bank and spanning six floors.
Pushing beyond the building's ornamental Edwardian Baroque-style exterior façade, Haworth Tompkins have worked to modernise the interior's industrial feel. 'The brief was to create an enhanced "behind the scenes" study experience, where the storage and conservation elements were made explicit,' explains Graham Haworth who led the project. 'So we looked at the model of a working studio, rather than an exhibition room, or a curated space; for example Dior's studio in the 1950s, Yves Saint Laurent's studio in the 1960s.'
At the centre of the world-class facility are the project's upgraded Conservation Studios and the spacious Public Study Room, offering visitors, designers and researchers unparalleled access to the V&A's vast collection. 'We amplified the setting through the introduction of new elements using reflective materials, dark coloured timbers and bright gold metals to complement the strong, slightly austere glazed brickwork, quarry tiling and parquet flooring,' continues Haworth. 'We also wanted the study area to have a formal grandeur and scale similar to a reading room in a library, or a salon in a fashion house.' The next consideration was the facility's impressive 500 linear metres of custom-built storage, featuring drawer and hanging space, running the length of two football fields, over two floors.
Formed in 1991, Haworth Tompkins quickly found their niche in regenerating cultural education projects, including the refurbishment and expansion of The London Library (the world's largest independent lending library), the new Sackler Building at the Royal College of Art, the National Theatre Studio and Battersea Arts Centre.
Encouraging interaction, at Blythe House visitors are now able to peer right into the conservation rooms – bricks having been removed and replaced with glass, while panels have been installed in the roof to offer an abundance of natural light. It's a far cry from the conservationists' former South Kensington rabbit warren. On a work table, when we visited, a dolls' house from 1890 was undergoing a refurbishment, its feather-framed chairs being indulged in some much needed upholstery work, while on another, an intricately beaded 1912 Worth dress is mid repair.
Downstairs, the new reception area has also been steam-rolled into the 21st century. The building was originally designed with separate entrances for either sex to prevent gender mixing in the workplace. It now features floor-to-ceiling glass cabinets displaying Eduardo Paolozzi's 'Krazy Kat Arkive of Twentieth Century Popular Culture' collection.
'We want visitors to the new Clothworkers' Centre to have the same experience studying textiles and fashion as they do when viewing fine art,' explained V&A director Martin Roth. The Centre similarly releases space, previously used for storage at the V&A's South Kensington location for new public galleries.
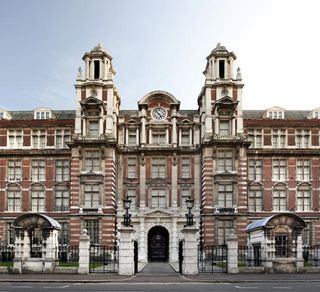
Blythe House's impressive ornamental Edwardian Baroque-style exterior façade. Originally designed by Sir Henry Tanner between 1899 and 1903, the building was formally the headquarters of the Post Office Savings Bank
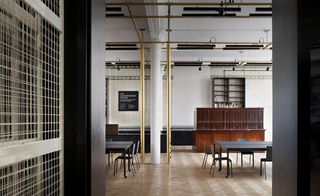
At the centre of the world-class facility is the project's spacious Public Study Room, offering visitors, designers and researchers unparalleled access to the V&A's vast 104,000-object collection
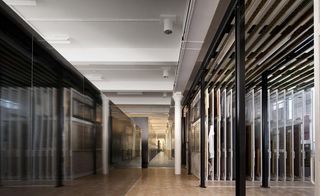
'The brief was to create an enhanced "behind the scenes" study experience, where the storage and conservation elements were made explicit,' explains Graham Haworth, of Haworth Tompkins, who led the project
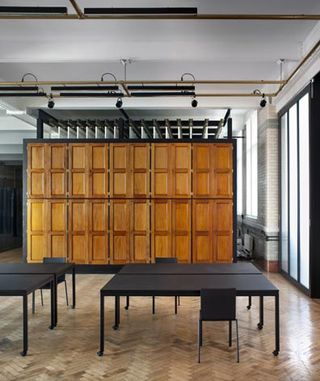
'We amplified the setting through the introduction of new elements using reflective materials, dark coloured timbers and bright gold metals to complement the strong, slightly austere glazed brickwork, quarry tiling and parquet flooring,' continues Haworth
Wallpaper* Newsletter
Receive our daily digest of inspiration, escapism and design stories from around the world direct to your inbox
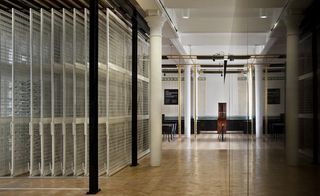
'We wanted the study room area to have a formal grandeur and scale similar to a reading room in a library, or a salon in a fashion house,' adds Haworth. This image also shows the dedicated hanging space, designed to store and protect tapestries
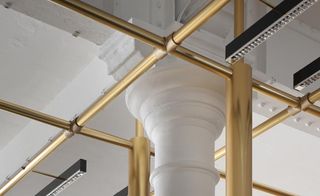
Haworth Tompkins worked to modernise the interior's industrial feel, retaining the existing structure and internal columns
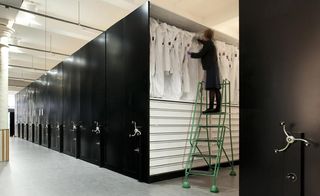
The next consideration was the facility's impressive 500 linear metres of custom-built storage, featuring drawer and hanging space

The storage archive runs the length of two football fields across two floors and includes space for 1,280 large rolled textiles from 1.5 to six metres long; 500 linear metres of storage for hanging garments; and 7,000 drawers in six different sizes to house everything from dress fabrics to religious robes, handbags to walking sticks, and embroidery to underwear
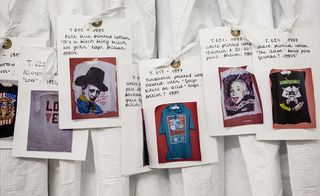
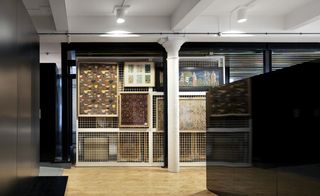
Acting as a working storage facility and resource, the V&A's director Martin Roth explains his aim for the project: 'We want visitors to the new Clothworkers' Centre to have the same experience studying textiles and fashion as they do when viewing fine art'
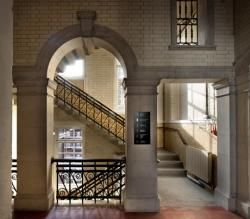
The building was originally designed with separate entrances for either sex to prevent gender mixing in the workplace. This image shows the building's restored central stairwell
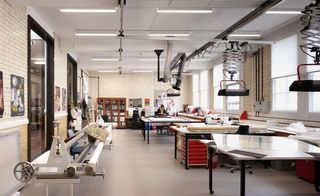
The light, state-of-the-art Conservation Rooms are a far cry from the conservationists' former South Kensington rabbit warren
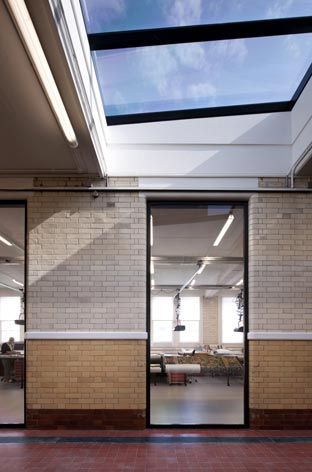
Encouraging interaction, visitors are now able to peer right into the Conservation Rooms. Bricks have been removed and replaced with glass, while panels have been installed in the roof to offer an abundance of natural light
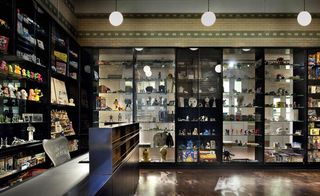
Downstairs, the new reception area has also been steam-rolled into the 21st century. It now features floor-to-ceiling glass cabinets currently displaying Eduardo Paolozzi's 'Krazy Kat Arkive of Twentieth Century Popular Culture' collection
ADDRESS
The Clothworkers' Centre
Blythe House
23 Blythe Road
London W14 0QX
-
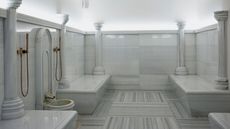 A new book highlights the work of Turkish interior designer Zeynep Fadıllıoğlu
A new book highlights the work of Turkish interior designer Zeynep Fadıllıoğlu‘Zeynep Fadıllıoğlu: Luxury Redefined’, published by Rizzoli, traces the career of leading Istanbul-based designer Zeynep Fadillioglu, the first woman to design a mosque in Turkey
By Léa Teuscher Published
-
 London gallery Incubator’s six emerging artists to see in spring 2024
London gallery Incubator’s six emerging artists to see in spring 2024Incubator's spring programme features six artists in consecutive two-week solo shows at the London, Chiltern Street gallery
By Mary Cleary Published
-
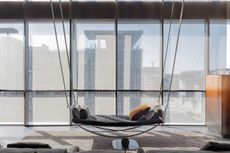 Blue Copper Loft is a Dubai sanctuary for a modern nomad
Blue Copper Loft is a Dubai sanctuary for a modern nomadBlue Copper Loft designed by Anarchitect in the heart of Dubai is a peaceful, yet luxurious sanctuary for a modern nomad
By Ellie Stathaki Published
-
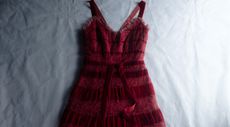 An inside look at the V&A’s extraordinary Chanel archive
An inside look at the V&A’s extraordinary Chanel archive‘Gabrielle Chanel. Fashion Manifesto’, the V&A’s blockbuster new Chanel exhibition, is a deep dive into the couturier’s culture-shifting collections. Wallpaper* takes a closer look with curator Oriole Cullen
By Jack Moss Published
-
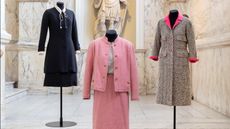 What to expect from the V&A’s blockbuster Chanel exhibition, ‘Gabrielle Chanel. Fashion Manifesto’
What to expect from the V&A’s blockbuster Chanel exhibition, ‘Gabrielle Chanel. Fashion Manifesto’‘Gabrielle Chanel. Fashion Manifesto’ arrives at the V&A this September, spanning the French couturier’s career and enduring legacy – with the first tickets released today (23 March, 2023)
By Jack Moss Published
-
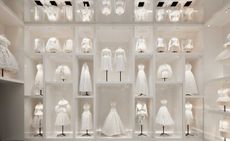 ‘Christian Dior: Designer of Dreams’ exhibition opens at the V&A
‘Christian Dior: Designer of Dreams’ exhibition opens at the V&ABy Laura Hawkins Published
-
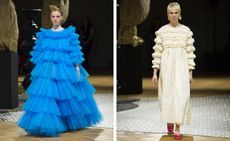 Net worth: Molly Goddard’s tulle creations stalk the V&A Museum
Net worth: Molly Goddard’s tulle creations stalk the V&A MuseumBy Elly Parsons Last updated
-
 Inside the haunting splendour that is Alexander McQueen’s Savage Beauty at London’s V&A
Inside the haunting splendour that is Alexander McQueen’s Savage Beauty at London’s V&ABy Katrina Israel Published