Smiljan Radic on the making of Alexander McQueen's London flagship
A short film celebrates the construction of Alexander McQueen's naturalistic three-floor flagship boutique in Central London, designed by Chilean architect Smiljan Radic
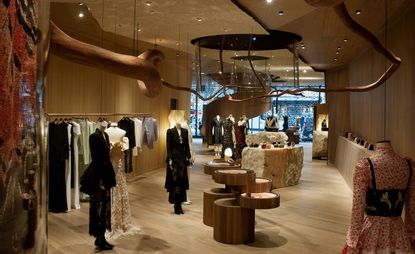
Smiljan Radic’s elemental architecture revels in the beauty of organic forms and raw materials, like the curvature of a tree’s trunk, or the irregularity of the surface of a rock. There’s a significance placed on the path of sunlight within an enclosed space or the specific transparency of a facade. Radic's creations resemble delicate iridescent shells or feature stark buildings supported by huge boulders, and as we adjust to a life that limits our connection with the natural world, his design DNA feels more relevant than ever.
Videography: Masha Vasyukova
Radic’s architectural approach resonates particularly with Alexander McQueen’s Sarah Burton, and the creative director enlisted him to design the British label’s Old Bond Street flagship in Central London. The glass-fronted three-floor space opened in 2019 and was Radic’s first ever retail project. Burton was particularly inspired by the design of the architect's Right Angle House, a jutting open-plan construction in the forests of Vilches in his native Chile, formed from wood, concrete and granite. It was inspired by the images in Corbusier’s series of writings and poems Poem of the Right Angle, created between 1947 and 1953. Burton was also taken by ‘Drawing’, a wooden sculpture suspended in the house, resembling undulating tendrils, designed by the sculptor Marcela Correa, who is also Radic’s wife.
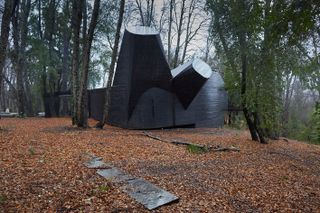
Right Angle House, by Smiljan Radic
The construction process of McQueen’s flagship is now celebrated in a short film, which flits between Radic’s Santiago studio and the Right Angle House in Chile, and Central London. It offers breathtaking behind the scenes insight into the naturalistic thinking behind its design, with focus placed on the construction of the organic rock and timber sculptures designed by Correa for the space, crafted with ‘minimal intervention on materials’. Testimony is offered by both Radic and Correa, with the latter commenting on the relationship between retail architecture and ready-to-wear, referring to her sculptures as breathing organisms, ‘co-living with the clothes’.
RELATED STORY
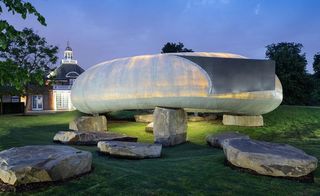
Radic’s architecture reflects an interest in temporality. The design of his shell like Serpentine Pavilion in 2014, was inspired by ancient Japanese temples and the concept of a fake ruin, and resembled a rock that could have nestled amongst nature for centuries. This multi-layered chronology is also noted in his retail approach. ‘You need many kinds of times,’ he says of the use of alabastar rocks and suspended wood sculptures in McQueen’s flagship space. ‘You are adding to the new place, a new time that could be geological or natural. You give another kind of ambience.’
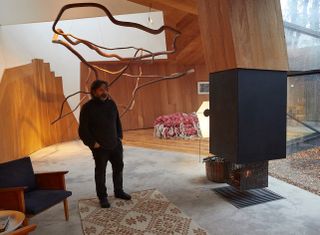
Smiljan Radic inside the Right Angle House
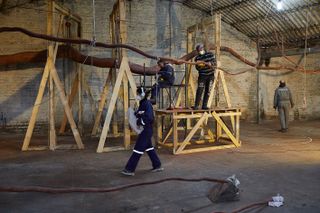
Sculptor Marcela Correa creating artworks for McQueen’s London flagship store
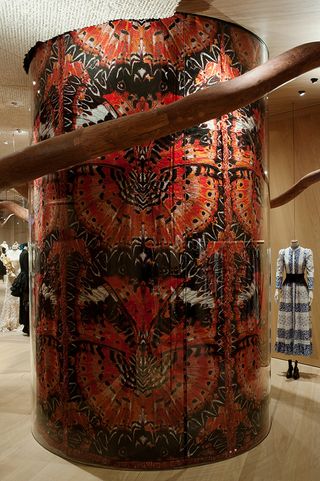
Alexander McQueen’s Old Bond Street flagship, by Smiljan Radic
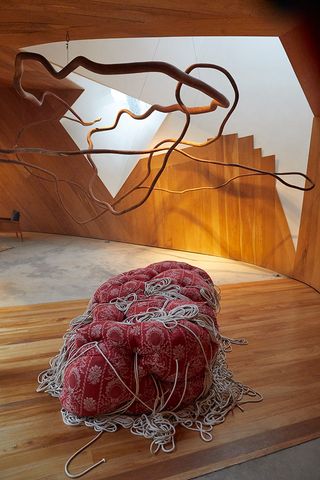
Right Angle House, by Smiljan Radic
INFORMATION
Wallpaper* Newsletter
Receive our daily digest of inspiration, escapism and design stories from around the world direct to your inbox
-
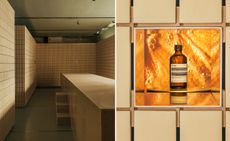 Aesop’s Salone del Mobile 2024 installations in Milan are multisensory experiences
Aesop’s Salone del Mobile 2024 installations in Milan are multisensory experiencesAesop has partnered with Salone del Mobile to launch a series of installations across Milan, tapping into sight, touch, taste, and scent
By Hannah Tindle Published
-
 Dial into the Boring Phone and more smartphone alternatives
Dial into the Boring Phone and more smartphone alternativesFrom the deliberately dull new Boring Phone to Honor’s latest hook-up with Porsche, a host of new devices that do the phone thing slightly differently
By Jonathan Bell Published
-
 Berlinde De Bruyckere’s angels without faces touch down in Venice church
Berlinde De Bruyckere’s angels without faces touch down in Venice churchBelgian artist Berlinde De Bruyckere’s recent archangel sculptures occupy the 16th-century white marble Abbazia di San Giorgio Maggiore for the Venice Biennale 2024
By Osman Can Yerebakan Published