Style and substance: André Balazs curates 'Design at Large' at Design Miami/ Basel 2015
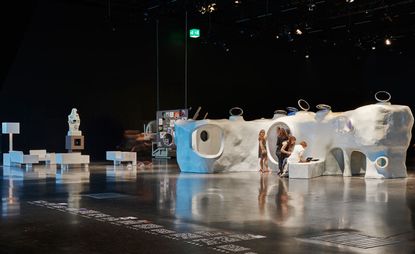
For the second time, Design Miami/ Basel presents a selection of large-scale works selected by a guest curator. After last year’s stint – curated by Barneys creative director Dennis Freedman, who presented a wide variety of multidisciplinary pieces – 2015's installment takes over the fair’s foyer, greeting visitors with a panoply of wonders selected by André Balazs.
Aptly titled 'Design at Large', the initiative aims to present large works of contemporary and historical design that don’t fit within the traditional fair booths. Balazs has focused on themes of prefabrication and demountability, presenting seven pieces that together create a conversation around the topics of sustainable design, luxury and flexibility.
Balazs' curatorial starting point was Jean Prouvé’s Total Filling Station, the 1969 work commissioned by the gas company Total. Balazs’ interest in Prouvé originated when he bought the Maison Tropicale a few years ago – a purchase instigated both by his interest in the building's design, but also in the notion of environmental sustainability it explored. ‘I think the reason Prouvé is in the show now is that we have come full circle,’ Balazs explains. ‘Prouvé is the original modern designer that mastered mass production, and at the same time it has now become collectible.’
The collection of works on show also includes Atelier Van Lieshout’s organically-shaped The Original Dwelling, Shigeru Ban’s Paper Tea House and Edouard François’ Flowerhouse. Three further pieces include Better Shelter, produced as a collaboration between the IKEA Foundation and UNHCR; a Volkswagen Campervan from the late 1960s; and Maidan by Bureau A, a shelter structure inspired by the protest community of Kiev's Maidan Square. The exhibition is accompanied by moodboards exploring each piece in further detail, and a timeline which gives context to the prefab concept.
The selection presents the fine dichotomy between conceptual sculptural design and more democratic, humanitarian design with a functional scope. For Balazs, the juxtaposition of the Ikea shelter with the Bureau A piece perfectly embodies this contrast: two pieces with similar shape, material and manufacturing methods that have opposite objectives – one an emergency dwelling, the other a political sculpture.
‘Everything in the show,' he concludes, 'was meant to illustrate some of the conundrums facing this whole genre now.'
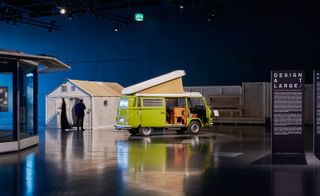
The works featured are both contemporary and historical, and include a Volkswagen Campervan from the late 1960s
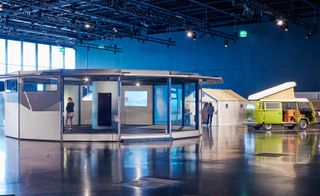
Jean Prouvé's Total Filling Station was first commissioned in 1969 by the gas company Total and was Balazs curatorial starting point for 'Design At Large'
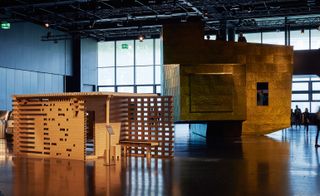
Shigeru Ban's Paper Tea House (left) is a typically elegant structure, constructed from paper and cardboard
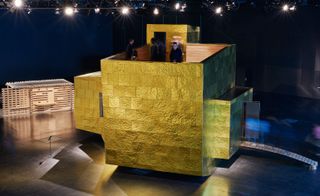
Edouard François’ shimmering and otherwordly Flowerhouse is a striking modular construction created in collaboration with Galerie Philippe Gravier, Paris
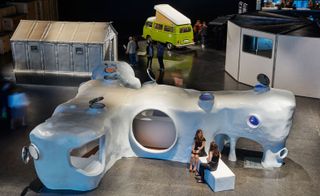
The Original Dwelling by Atelier Van Lieshout is a bulbous fiberglass pool house, and 'a model home for the New Tribal Labyrinth’s future clans'
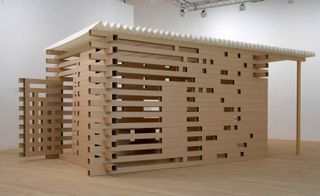
Paper Tea House was originally devised in 2008, and is one of the Japanese practice's myriad Paper Tube Structures
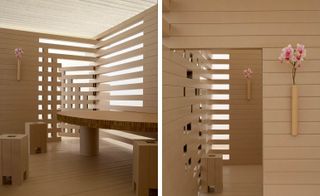
The House's floor, furniture (aside from a table of honeycombed card) and walls are constructed of square paper tubes, and the latter are connected with steel rods. The prefabrication of each element means that the whole building is swift and easy to assemble and disassemble
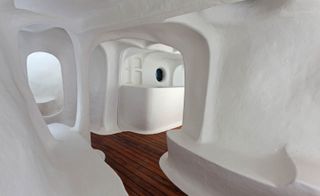
The cave-like interior of The Original Dwelling recalls both ancient troglodyte living spaces while also factoring modern amenities such as as a playroom, bar and dressing room
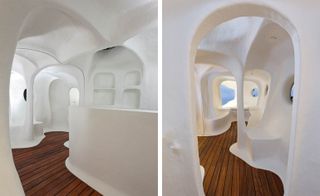
Unlike the rest of the works shown at 'Design At Large', The Original Dwelling was conceived as art rather than architecture – an ultimate expression of ‘form follows function’ that is both an example of and polar opposite to an archetypal modernism
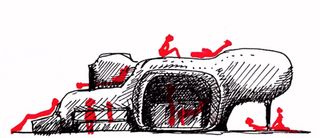
Both avant-garde and decidedly basic, Atelier Van Lieshout's work is 'a functional sculpture which satisfies all your luxurious needs as well as the primeval man in yourself'
Wallpaper* Newsletter
Receive our daily digest of inspiration, escapism and design stories from around the world direct to your inbox
Rosa Bertoli was born in Udine, Italy, and now lives in London. Since 2014, she has been the Design Editor of Wallpaper*, where she oversees design content for the print and online editions, as well as special editorial projects. Through her role at Wallpaper*, she has written extensively about all areas of design. Rosa has been speaker and moderator for various design talks and conferences including London Craft Week, Maison & Objet, The Italian Cultural Institute (London), Clippings, Zaha Hadid Design, Kartell and Frieze Art Fair. Rosa has been on judging panels for the Chart Architecture Award, the Dutch Design Awards and the DesignGuild Marks. She has written for numerous English and Italian language publications, and worked as a content and communication consultant for fashion and design brands.
-
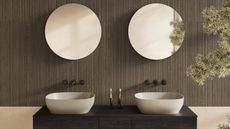 VitrA’s recycled washbasin is a world first
VitrA’s recycled washbasin is a world firstVitrA reveals its recycled ceramic washbasin, made using almost 100 per cent waste materials from the bathroom company’s own production process
By Simon Mills Published
-
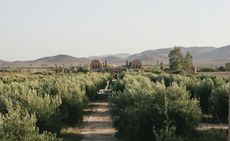 Serenade your senses at Farasha Farmhouse in Marrakech
Serenade your senses at Farasha Farmhouse in MarrakechFarasha Farmhouse is a serene escape hidden on the outer reaches of Marrakech
By Nicola Chilton Published
-
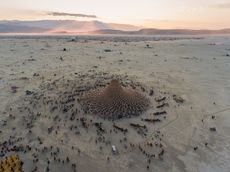 ‘Bio-spaces’ exhibition at Roca London Gallery celebrates biophilic design
‘Bio-spaces’ exhibition at Roca London Gallery celebrates biophilic design‘Bio-Spaces: regenerative, resilient futures’ opens at the Roca London Gallery as ‘a call to action to stop designing nature out’
By Clare Dowdy Published
-
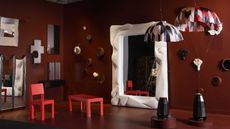 Design Miami 2022: highlights from the fair and around town
Design Miami 2022: highlights from the fair and around townDesign Miami 2022 (30 November – 4 December) aims at ‘rebooting the roots of our relationship with nature and collective structures, ecospheres, and urban contexts’
By Sujata Burman Last updated
-
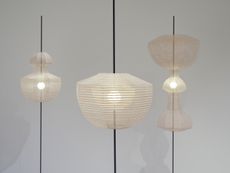 Nendo’s collaborations with Kyoto artisans go on view in New York
Nendo’s collaborations with Kyoto artisans go on view in New York‘Nendo sees Kyoto’ is on view at Friedman Benda (until 15 October 2022), showcasing the design studio's collaboration with six artisans specialised in ancient Japanese crafts
By Pei-Ru Keh Last updated
-
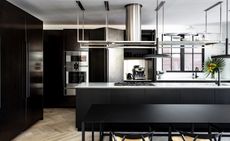 Italian craftsmanship comes to Los Angeles in this eclectic Venice Canals apartment
Italian craftsmanship comes to Los Angeles in this eclectic Venice Canals apartmentBoffi Los Angeles celebrates a juxtaposition of texture throughout a waterside bolthole
By Hannah Silver Last updated
-
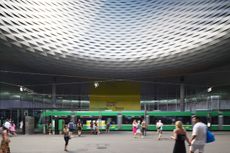 Design Miami/Basel 2022 explores the Golden Age
Design Miami/Basel 2022 explores the Golden AgeDesign Miami/Basel 2022, led by curatorial director Maria Cristina Didero, offers a positive spin after the unprecedented times of the pandemic, and looks at the history and spirit of design
By Rosa Bertoli Last updated
-
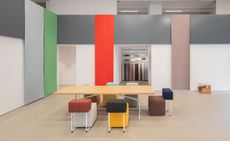 Kvadrat’s flagship New York showrooms encompass colourful design codes
Kvadrat’s flagship New York showrooms encompass colourful design codesIndustrial designer Jonathan Olivares and architect Vincent Van Duysen have worked with Danish textile brand Kvadrat on the vast new space, also featuring furniture by Moroso
By Hannah Silver Last updated
-
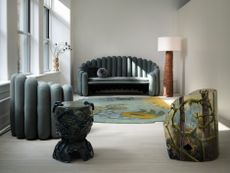 What to see at New York Design Week 2022
What to see at New York Design Week 2022Discover Wallpaper’s highlights from New York Design Week 2022 (10 – 20 May 2022): the fairs, exhibitions and design openings to discover
By Pei-Ru Keh Last updated
-
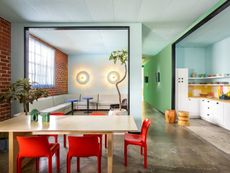 Colour defines LA ceramics studio and showroom of Bari Ziperstein
Colour defines LA ceramics studio and showroom of Bari ZipersteinStep inside the multifunctional ceramics studio, office and showroom of designer and artist Bari Ziperstein, designed by local firm Foss Hildreth
By Pei-Ru Keh Last updated
-
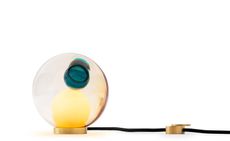 Design for Ukraine: Bocci and Design Miami join forces to raise funds
Design for Ukraine: Bocci and Design Miami join forces to raise fundsThe online sale of iconic Bocci pieces will benefit GlobalGiving’s Ukraine Crisis Relief Fund, providing urgently needed humanitarian aid
By Rosa Bertoli Last updated