Modern Danish Warehouse pop-up opens in London
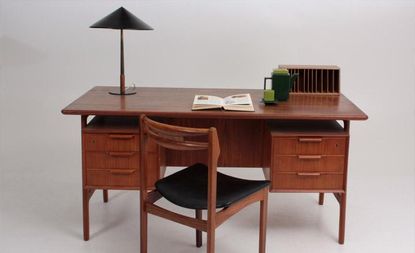
The second edition of the Modern Danish Warehouse pop-up store is about to open its doors in London's South Kensington, uniting Denmark's inimitable design legacy and its fine education system in the best possible way. This year the neatly curated store will present a large selection - about 200 pieces - of vintage finds and rare items used in Danish schools over the past few decades with a focus on mid-century modern. From blackboards and benches, to chairs, stools and desks, there will be a wide range of beautifully crafted furniture on offer.
'The first Modern Danish Warehouse happened almost as an experiment but we knew we wanted to do it again,' says Sigmar and DMW founder Nina Hertig. 'For us it is a playground. Its temporary nature gives us a lot of freedom but most of all we want to show that there is a vast amount of furniture that is really well made, beautiful and classic coming from Denmark; furniture that one can buy for a very competitive price.'
Danish schools, it seems, have an enviably stylish heritage. It was none other than seminal Danish architect Arne Jacobsen that designed many of the pieces on sale, almost setting the pace for the whole project.
Highlights at DMW include Jacobsen's original furniture created for his influential Munkegaard School project (1956); an establishment Hertig was lucky enough to attend as a child and one which recently got a much-discussed makeover and extension by local firm Dorte Mandrup. The original school, a low grid-based structure located in the Copenhagen suburb of Dyssegaard, is a classic modernist example of experimental and innovative school architecture. The building, comprising 24 pavilion-type classrooms interconnected through a parallel corridor system, was an inventive school prototype, complete with a strong colour palette, bespoke fittings and detailing that rendered it a truly unique architectural experience.
Also in the store are genuinely rare finds that owe their existence to the host of high quality schools built in the country. Additionally, contemporary contributors have been tasked to create bespoke pieces around the theme for the Warehouse - such as Danish type foundry Playtype (a project by design agency e-Types), which have created letter-inspired items, and Lebanon-based lighting company PSLab, which has produced a series of lights out of industrial heaters.
Lasting for two weeks only, with prices starting from £40, the Modern Danish Warehouse is a pop-up that comes top of the class.
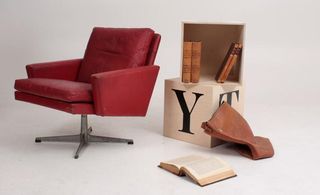
A small selection of the over 200 items available to purchase at the pop-up store
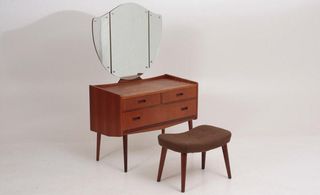
Mid-century cabinets and stools
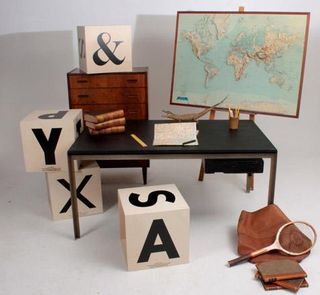
The school theme extends from old blackboards and maps to school desks
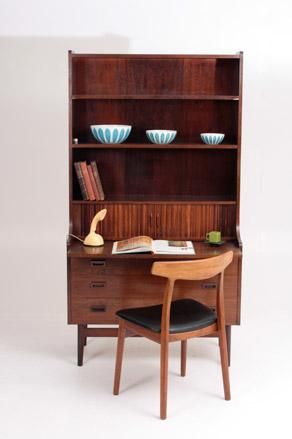
All items are finished to typically Danish, exacting standards
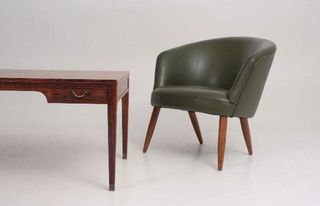
1950s green leather armchair by Fritz Henningsen
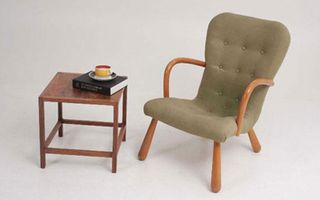
Green Magnus Olesen armchair
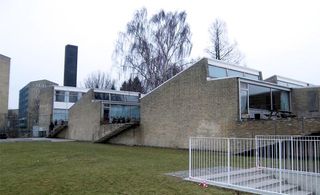
The side facade of the Danish institution that inspired the pop-up store: the Munkegaard School
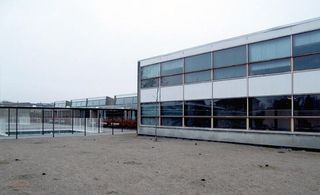
The Jacobsen designed school’s main courtyard
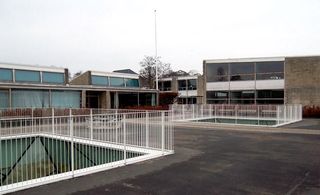
The courtyard gives glimpses of the new underground extension by local firm, Dorte Mandrup, via two light wells
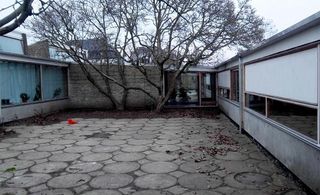
The courtyard gives glimpses of the new underground extension by local firm, Dorte Mandrup, via two light wells
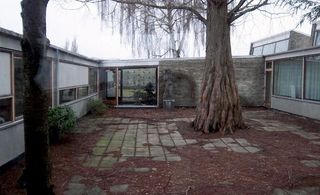
Jacobsen specified different plants and garden designs for each internal courtyard
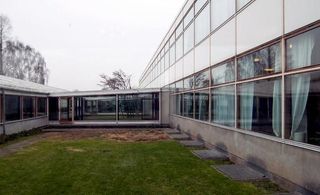
The last series of classrooms look towards the teacher’s assembly room, on the right
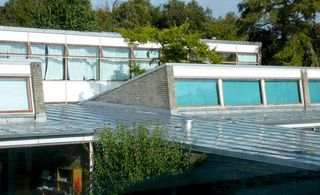
Light also flows into the school from skylights on the roof
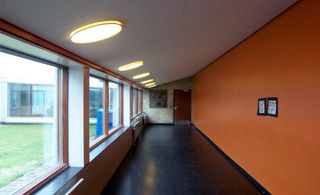
The corridors are brightly coloured according to Jacobsen’s specified scheme
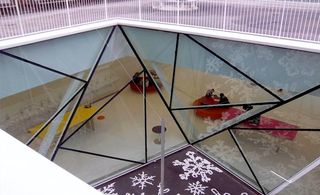
The School’s extension was built underground, so as to have as little impact on the original building as possible
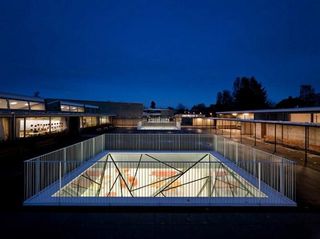
The Dorte Mandrup extension is only visible from the outside through the big light wells in the main courtyard
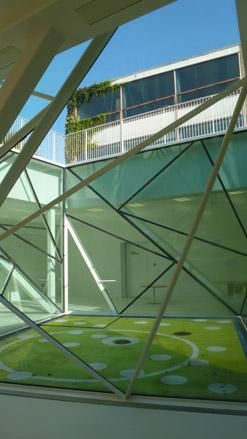
A light well, seen from below
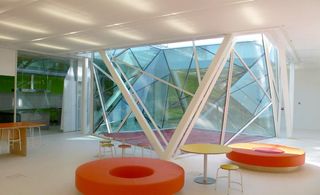
The extension was designed to be simple but clearly different to the old school
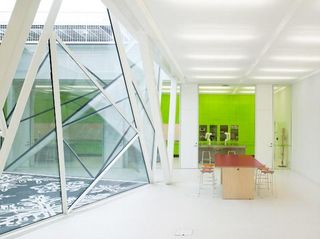
The extension’s clean bright spaces are used for after school clubs and activities
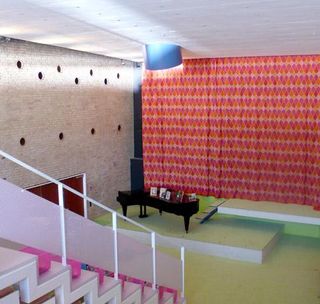
The main assembly room features curtains with original Arne Jacobsen prints
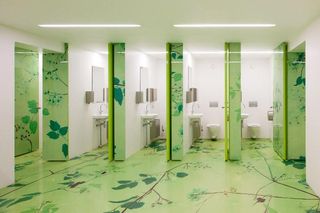
The Munkegaard School extension’s bathroom area, also complete with Arne Jacobsen nature-inspired prints
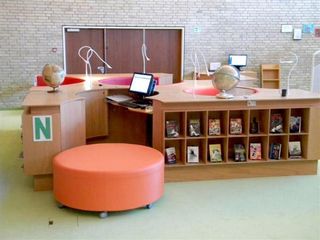
The Munkegaard School’s main assembly room, restored by Dorte Mandrup Architects to its former glory, using the original Jacobsen colour palette
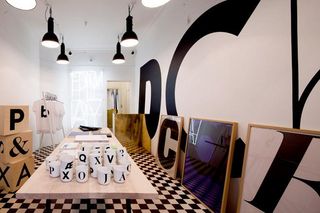
The brand new store in central Copenhagen of Playtype, a contributor to this year’s edition of the Modern Danish Warehouse
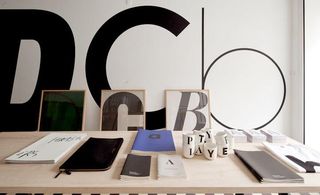
Playtype stock a range of products created in-house and inspired by their fonts
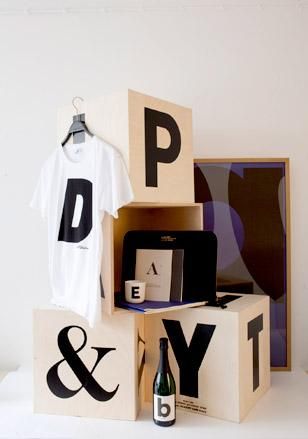
Playtype’s contributions to the Modern Danish Warehouse
ADDRESS
The Garage
North Terrace
London SW3 2AB
Wallpaper* Newsletter
Receive our daily digest of inspiration, escapism and design stories from around the world direct to your inbox
Ellie Stathaki is the Architecture & Environment Director at Wallpaper*. She trained as an architect at the Aristotle University of Thessaloniki in Greece and studied architectural history at the Bartlett in London. Now an established journalist, she has been a member of the Wallpaper* team since 2006, visiting buildings across the globe and interviewing leading architects such as Tadao Ando and Rem Koolhaas. Ellie has also taken part in judging panels, moderated events, curated shows and contributed in books, such as The Contemporary House (Thames & Hudson, 2018), Glenn Sestig Architecture Diary (2020) and House London (2022).
-
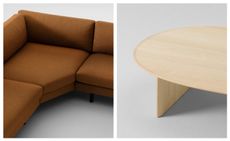 Maruni's new collections combine Japanese skills with humble functionality
Maruni's new collections combine Japanese skills with humble functionalityPresented at Salone del Mobile 2024, Maruni's new collections include furniture by the brand's art director Naoto Fukasawa as well as Cecilie Manz and Jasper Morrison
By Danielle Demetriou Published
-
 Neuraé: meet the new French skincare brand that can change your emotions
Neuraé: meet the new French skincare brand that can change your emotionsNeuraé is a new neuroscientific skincare brand harnessing the connection between the skin and the brain
By Hannah Tindle Published
-
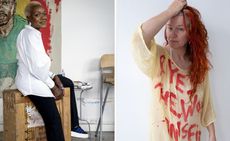 Meet the Turner Prize 2024 shortlisted artists
Meet the Turner Prize 2024 shortlisted artistsThe Turner Prize 2024 shortlisted artists are Pio Abad, Claudette Johnson, Jasleen Kaur and Delaine Le Bas
By Hannah Silver Published
-
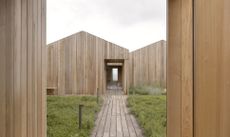 Minimalist Heatherhill Beach house was conceived with an 'essentialist mindset'
Minimalist Heatherhill Beach house was conceived with an 'essentialist mindset'Heatherhill Beach house by Norm Architects in Denmark's Vejby is designed as a minimalist retreat conceived with an 'essentialist mindset'
By Ellie Stathaki Published
-
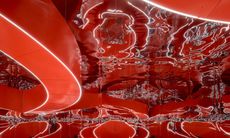 3XN exhibition in Copenhagen discusses architecture through our senses
3XN exhibition in Copenhagen discusses architecture through our senses3XN exhibition 'Aware: Architecture and Senses' opens its doors at the Danish Architecture Center in Copenhagen
By Ellie Stathaki Published
-
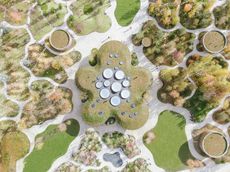 The Opera Park in Copenhagen is an urban green island where ‘nature comes first’
The Opera Park in Copenhagen is an urban green island where ‘nature comes first’The Opera Park creates a new urban green lung near Copenhagen's fast-developing Paper Island district, courtesy of Danish architecture studio Cobe
By Ellie Stathaki Published
-
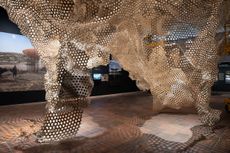 Cave Bureau uses geology to refocus and understand the relationship between architecture and nature
Cave Bureau uses geology to refocus and understand the relationship between architecture and natureCave Bureau’s exhibition at the Louisiana Museum of Modern Art opens in Denmark, marking the latest – and last – entry in the gallery's The Architecture Studio series
By Marwa El Mubark Published
-
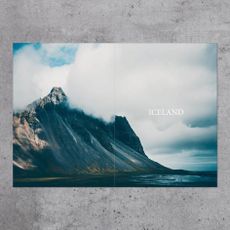 Nordic architecture explored in Share, a book about contemporary building
Nordic architecture explored in Share, a book about contemporary buildingDiscussions about Nordic architecture and contemporary practice meet in a new book by Artifice, Share: Conversations about Contemporary Architecture – The Nordic Countries
By Ellie Stathaki Published
-
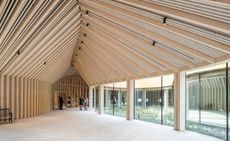 BIG’s Refugee Museum of Denmark addresses ‘one of the world’s greatest challenges’
BIG’s Refugee Museum of Denmark addresses ‘one of the world’s greatest challenges’BIG has converted and extended buildings at a Second World War Danish refugee camp to create the new Refugee Museum of Denmark
By Hannah Silver Last updated
-
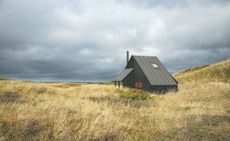 Aalborg’s Utzon Center exhibition celebrates the Danish holiday home
Aalborg’s Utzon Center exhibition celebrates the Danish holiday homeA new exhibition at the Utzon Center in Aalborg, Denmark, titled ‘Holiday Home’, focuses on the iconic Danish sommerhus
By Jonathan Bell Last updated
-
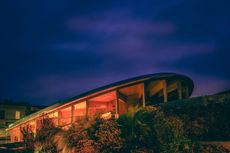 Kengo Kuma’s Hans Christian Andersen’s House mixes nature and fairytale architecture
Kengo Kuma’s Hans Christian Andersen’s House mixes nature and fairytale architectureOdense's Hans Christian Andersen’s House by Kengo Kuma opens its doors in Denmark, inviting the public to explore nature and fairytales
By Ellie Stathaki Last updated