Master of modernism: MAK Vienna explores the oeuvre of Josef Frank
Vienna's MAK celebrates the work of modernist master Josef Frank with a major retrospective
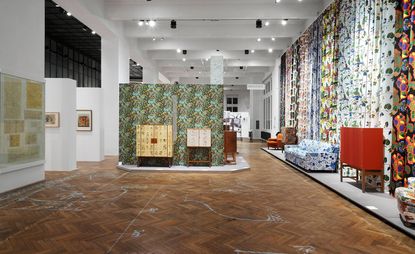
Although he was perhaps best known for the hundreds of distinctive textile and wallpaper patterns produced in the 1930s and 40s for Swedish home furnishings company Svenskt Tenn, Austrian-born architect, artist, and designer Josef Frank had many strings to his bow.
As an architect he was involved with social housing and the construction of worker settlements including the Wiener Werkbundsiedlung in 1932, where he invited architects Hugo Häring, Josef Hoffmann, Adolf Loos, Richard Neutra, Ernst Plischke, Gerrit Rietveld, Margarete Schütte-Lihotzky and Oskar Strnad, among others, to design and build a blueprint for the ideal modern housing estate. He was also responsible for designing the Villa Beer, one of the most significant Viennese buildings and where he explored the possibilities of new spatial planning ideas that emerged just prior to and after the First World War. His interiors, of which about 70 are known, were pragmatic and unpretentious. He placed serviceability and comfort above rules of form, and the fact that many of his thousands of furniture pieces and hundreds of fabric patterns have been in continuous production through today, is testament to his approach and its continued resonance.
This month, a new exhibition at the MAK aims to synthesise all of these aspects of his career into one comprehensive showcase, curated by architect Hermann Czech and MAK's Furniture and Woodwork Collection curator, Sebastian Hackenschmidt. It's the second major showcase of Josef Frank’s critical work at the MAK (though the first was in 1981).
Open until 3 April 2016, 'Josef Frank: Against Design' gathers an impressive array of Frank’s work groupings – furniture, drawings, plans and textiles supplemented by contemporary photographs and architectural models. Included in the showcase is nearly all of the inventory still remaining from Josef Frank’s first interior, the Tedesko apartment finished in 1910 in Vienna.
Throughout, Frank's work and critical approach is compared to that of other architects, artists and designers, beginning with Renaissance architect Leon Battista Alberti and continuing with examples such as Adolf Loos, Josef Hoffmann, Hugh Baillie Scott, Mies van der Rohe, Hugo Häring, and Alison and Peter Smithson, Robert Venturi, Christopher Alexander and Rem Koolhaas. 'These comparisons are presented not so much as evidence of mutual influence, but much more as a way of classifying the significance of Frank’s oeuvre in an international comparison,' say the curators.
In tribute to Frank’s own individual spatial planning strategy, 'The House as Path and Place', which was based on differentiated room levels and heights, open circulation spaces and galleries, a balcony will be installed in the MAK Exhibition Hall to allow the exhibition to be viewed from above and experienced three-dimensionally.
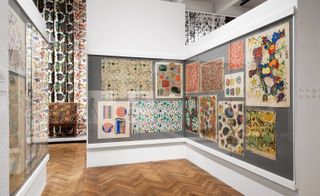
The showcase encompasses Frank’s architectural work, his interior and furniture designs, as well as a wealth of theoretical processes
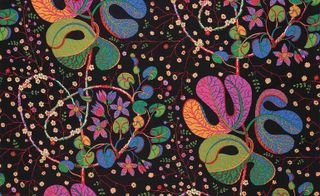
Some of Frank’s 200 celebrated textile designs for Swedish home furnishings company Svenskt Tenn are included in the exhibition, many of which are still in production today. Pictured: ’Teheran 1943–1945’ Courtesy Svenskt Tenn, Stockholm, Sweden
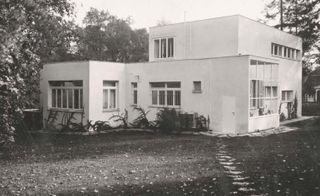
As an architect, Frank was involved with social housing and the construction of worker settlements including the Wiener Werkbundsiedlung in 1932, where he invited a roster of renowned architects to help him design and build a blueprint for the ideal modern housing estate. Frank was also the architect behind the hugely significant Villa Beer, in Vienna. Pictured: Villa Beer, Wenzgasse, Vienna, 1929–1931.Courtesy MAK
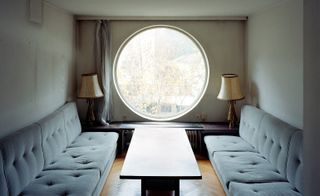
The project saw Frank explore the possibilities of new spatial planning ideas that emerged just prior to and after the First World War. Pictured: Villa Beer, Wenzgasse, Vienna, 1929–1931.Courtesy Stefan Oláh
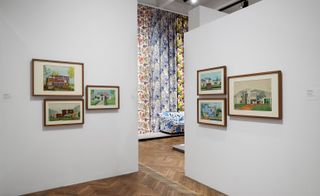
On view until 3 April 2016, 'Josef Frank: Against Design' gathers an impressive array of Frank’s work groupings — including furniture, drawings, plans and textiles supplemented by contemporary photographs and architectural models
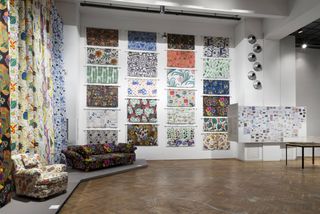
Throughout, Franks' work and critical approach is compared to that of other architects, artists and designers 'as a way of classifying the significance of Frank’s oeuvre in an international comparison', say the curators
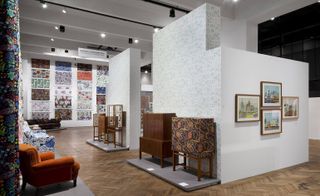
Frank strove for a socially and culturally motivated serviceability – for comfort, livability and stylistic diversity
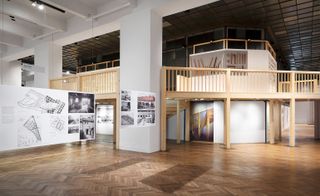
In tribute to Frank’s own individual spatial planning strategy, 'The House as Path and Place', a gallery will be installed in the MAK Exhibition Hall to allow the exhibition to be viewed from above and experienced three-dimensionally
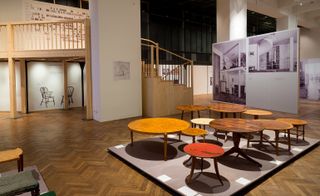
The fact that many of Frank's thousands of furniture pieces and hundreds of fabric patterns have been in continuous production through today, is testament to his approach and its continued resonance
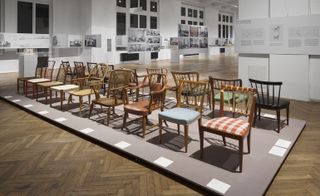
Included in the showcase is nearly all of the inventory still remaining from Josef Frank’s first interior, the Tedesko apartment, finished in 1910 in Vienna
INFORMATION
’Josef Frank: Against Design’ is on view until 3 April 2016. For more information, visit MAK Vienna’s website
Photography courtesy MAK / Aslan Kudrnofsky
ADDRESS
MAK
Stubenring 5
1010 Vienna
Wallpaper* Newsletter
Receive our daily digest of inspiration, escapism and design stories from around the world direct to your inbox
-
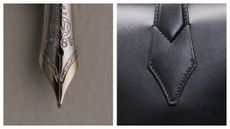 Montblanc’s leather goods evolution offers peak style
Montblanc’s leather goods evolution offers peak styleMontblanc takes design inspiration from its iconic writing archive for new collections of leather goods
By Simon Mills Published
-
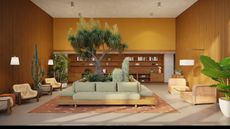 Ray Phoenix to rise in Arizona
Ray Phoenix to rise in ArizonaRay Phoenix housing project launches, designed by Johnston Marklee, who worked with Lamar Johnson Collaborative and artist Alex Israel, for property experts Ray and Vela
By Ellie Stathaki Published
-
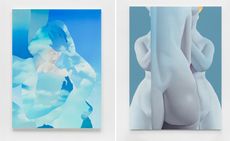 The cosmos meets art history in Vivian Greven’s New York exhibition
The cosmos meets art history in Vivian Greven’s New York exhibitionVivian Greven’s ‘When the Sun Hits the Moon’, at Perrotin in New York City, is the artist’s first solo exhibition in the USA
By Emily McDermott Published