A legacy of Bangladeshi architecture on show at the Dhaka Art Summit
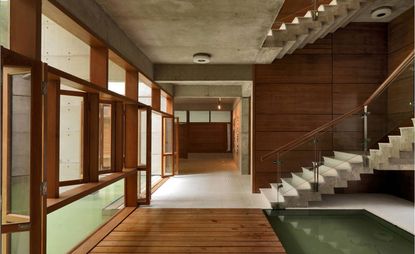
In the wake of partition, the Indian Prime Minister Jawaharlal Nehru enlisted Le Corbusier to build a new Punjab capital. The result, of course, was Chandigarh. A decade or so later, the Pakistani government invited their own super-star architect to built a new National Assembly for East Pakistan in Dhaka. Louis Kahn got the gig, though Le Corbusier and Alvar Aalto were apparently also considered.
Work started on Kahn’s complex in 1964 but it would take two decades to complete, by which time East Pakistan was Bangladesh and Kahn was eight-years dead. It is, though, his finest building; massive and seemingly out of the past and out of the future all at once.
From a western standpoint, it is easy to imagine that Kahn’s modernism was a complete novelty in the country. But 'Architecture in Bangladesh' – part of the third edition of the Dhaka Art Summit and curated by the Pompidou’s Aurélien Lemonier – makes clear that the country had already developed a domestic ‘humanist modernity’, particularly in the work of Muzharul Islam.
Islam had already designed a number of public buildings before the call went out to Khan. Indeed, it was Islam who had initially been tasked with the designing the National Assembly building and it was his idea to enlist Kahn, who had taught him at Yale (he would also bring Richard Neutra, Stanley Tigerman, Paul Rudolph, Robert Boughey and Constantinos Doxiadis to Bangladesh).
Lemonier’s exhibition looks at the legacy of Islam and Kahn, the role of architecture in building national identity and the later attempt to integrate culture, history and archeology to year-zero modernism. Crucially for Lemonier though, the exhibition is more than anything a showcase for a new generation of Bangladeshi architects whose concern is less the ‘horizontal axis of history’, as he puts it, than the ‘vertical axis of geography’. And Lemonier insists that architects in Europe and the US have a lot to learn from their response to the geography, in terms of sustainability, water management, and urban development.
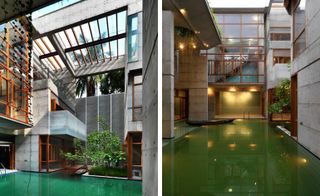
Completed in 2010, the SA Residence is a modernist private home.
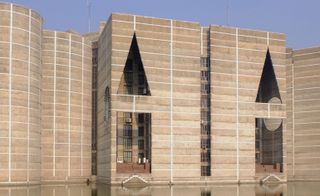
The exhibition, which is curated by the Pompidou’s Aurélien Lemonie, also takes a closer look at Louis Kahn’s landmark National Assembly for East Pakistan (now Bangladesh) in Dhaka. Pictured: National Assembly Building of Bangladesh, 1961–1982, by Louis Kahn Architects
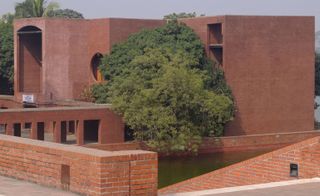
National Assembly Building of Bangladesh, 1961–1982, by Louis Kahn Architects
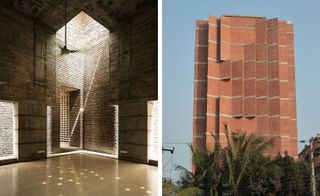
Baitur Rauf Jame Mosque, completed 2010, by Marina Tabassum Architects
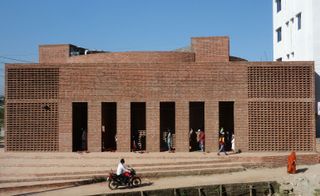
Baitur Rauf Jame Mosque, completed 2010, by Marina Tabassum Architects
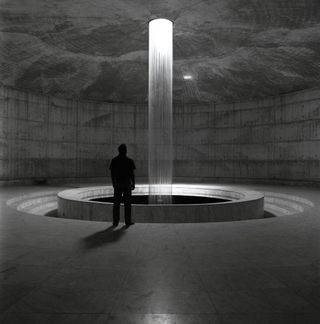
Column of water, Museum of Independence, Dhaka, by URBANA (Kashef Chowdhury and Marina Tabassum).
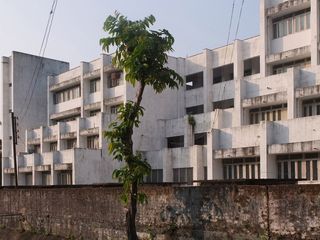
Chittagong University, 1968–1971, by Muzharul Islam
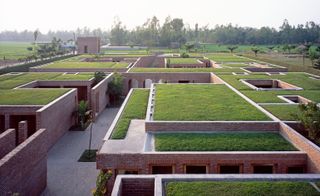
Roofscape of the Friendship Centre, 2011, by Kashef Chowdhury.
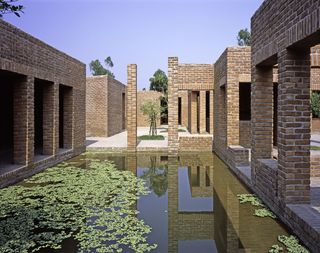
Pavilions and pools within the Friendship Centre, 2011, by Kashef Chowdhury.
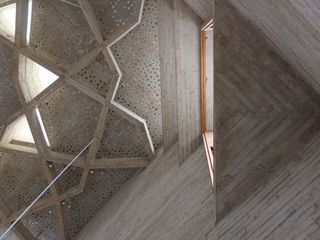
Mosque within Chittagong University, by URBANA
INFORMATION
For more information, visit the Dhaka Art Summit’s website
Wallpaper* Newsletter
Receive our daily digest of inspiration, escapism and design stories from around the world direct to your inbox
-
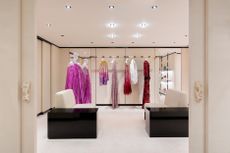 Inside Valentino’s glamorous new Sloane Street store, inspired by the art of haute couture
Inside Valentino’s glamorous new Sloane Street store, inspired by the art of haute coutureThe latest in Valentino’s ‘The New Maison’ store concept opens on London’s Sloane Street this week, offering an enveloping marble and carpet-clad space of ‘intimacy and uniqueness’
By Jack Moss Published
-
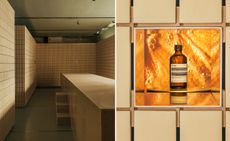 Aesop’s Salone del Mobile 2024 installations in Milan are multisensory experiences
Aesop’s Salone del Mobile 2024 installations in Milan are multisensory experiencesAesop has partnered with Salone del Mobile to launch a series of installations across Milan, tapping into sight, touch, taste, and scent
By Hannah Tindle Published
-
 Dial into the Boring Phone and more smartphone alternatives
Dial into the Boring Phone and more smartphone alternativesFrom the deliberately dull new Boring Phone to Honor’s latest hook-up with Porsche, a host of new devices that do the phone thing slightly differently
By Jonathan Bell Published
-
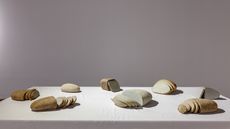 ‘In Our Veins Flow Ink and Fire’: a fervent return for India’s Kochi-Muziris Biennale
‘In Our Veins Flow Ink and Fire’: a fervent return for India’s Kochi-Muziris BiennaleIn its fifth edition, the postponed Kochi-Muziris Biennale surpasses the intersectional, collaborative essence of previous editions, writes Aastha D
By Aastha D Published
-
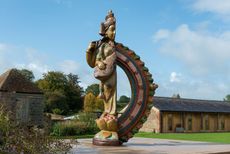 Bharti Kher escapes to Somerset in search of solitude
Bharti Kher escapes to Somerset in search of solitudeThe New Delhi-based artist presents an exhibition of new installation, painting and sculpture work following her 2017 residency at Hauser & Wirth Somerset
By Harriet Lloyd-Smith Published
-
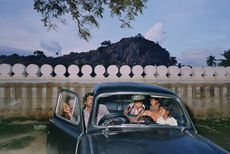 The Science Museum celebrates India’s scientific and cultural fabric with two illuminating shows
The Science Museum celebrates India’s scientific and cultural fabric with two illuminating showsBy Charlotte Jansen Last updated
-
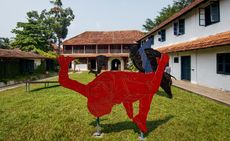 A colonial warehouse in Kerala hosts the third Kochi-Muziris Biennale
A colonial warehouse in Kerala hosts the third Kochi-Muziris BiennaleBy Emma O'Kelly Last updated
-
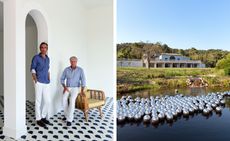 Special argent: a silvered family house holds its own at French sculpture park Domaine du Muy
Special argent: a silvered family house holds its own at French sculpture park Domaine du MuyBy Natalia Rachlin Last updated
-
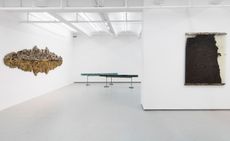 Eco conscience: Vibha Galhotra’s creations comment on New Delhi pollution
Eco conscience: Vibha Galhotra’s creations comment on New Delhi pollutionBy Brook Mason Last updated
-
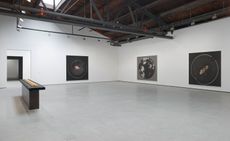 Existentialism and Indian design collide in Subodh Gupta’s latest New York show
Existentialism and Indian design collide in Subodh Gupta’s latest New York showBy Pei-Ru Keh Last updated
-
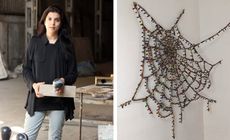 ZegnArt enlists Reena Kallat to create a site-specific artwork in Mumbai
ZegnArt enlists Reena Kallat to create a site-specific artwork in MumbaiBy JJ Martin Last updated