Wave House by Seppo Mäntylä is a Finnish log house with a twist
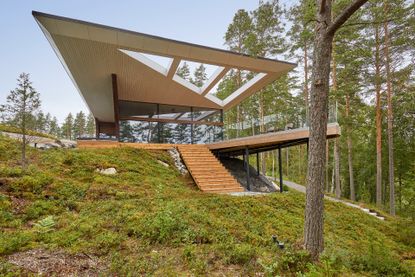
Architects often say that projects can become testing grounds or in some ways, provide experimentation and inspiration for the next big commission. Finnish architect Seppo Mäntylä has put these words into practice with his latest residential offering, Wave House.
The striking residence sits perched on a green slope by a lake, in the country’s tree-filled countryside, in the town of Mikkeli. Its design however, with its sweeping curves and large glazed expanses, was originally conceived for an earlier project in Moscow; a similar dwelling on a steep site orientated towards a captivating view.
Sadly, that work never materialised, but it wasn’t without its supporters. ‘Mikko Vainionpää, the owner of house supplier Polarlifehaus Ltd, loved the design and showed a wooden scale model to everybody he met and people were amazed about the design’, recalls Mäntylä. ‘One of his friends was so amazed and crazy enough that he decided to build the house and the new plot was a perfect match with the wave house design.’
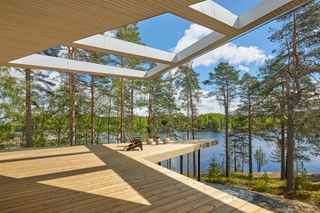
Wave House, in the South Finland town of Mikkeli, is a ‘log house with a twist’, says the architect.
Many things needed to be redesigned and adapted inside the house, in order for this to become a reality, but the original concept and shape remained the same. Now, Wave House is the remarkable home for a small family.
The unusual shape and dramatic curves of the pine wood, single-level structure was inspired by motoring design, says the architect. However, the relationship of the house’s volume and openings and the surrounding nature was a key driver for Mäntylä. Creating the building out of timber was a big engineering challenge, but the captivating experience of walking through its carefully placed rooms makes up for it.
A large, open-plan living area is situated towards the lake views, opening up into a generous cantilevered terrace. When the weather allows, it is always populated. The same views are shared with the master bedroom; more bedrooms are located on the other end of the long plan, overlooking the forest, while a sauna with a fully glazed wall ensures the signature Finnish pastime is experienced in direct visual contact with the beautiful natural surroundings.
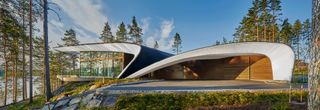
The concept for this house was originally created for a different project in Moscow, and its evolved version was used in this family house commission
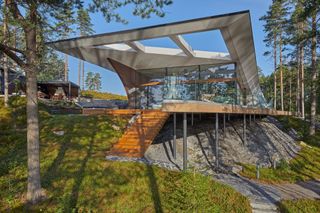
The house sits on a sloped site, cantilevering out over greenery and towards a nearby lake
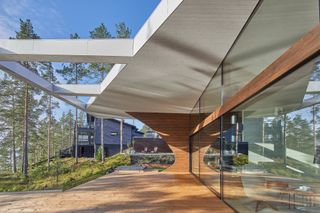
Generous outdoor areas make this home perfect for summertime lounging
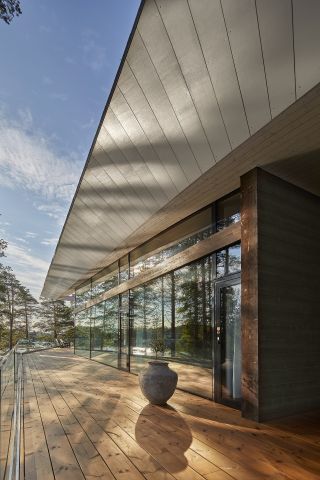
The main living spaces are orientated so as to make the most out of the long views towards the water
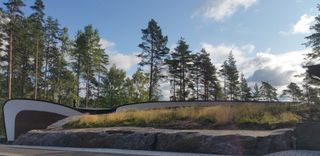
The structure is a warm and luxurious family home
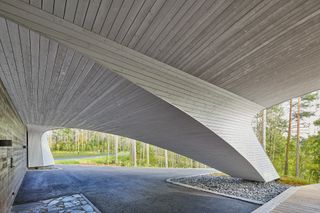
Creating the dramatic curves out of wood was one of the project's biggest challenges
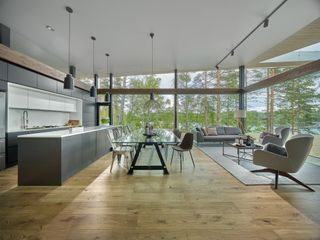
Large expanses of glass ensure the interior is bathed in light year-round
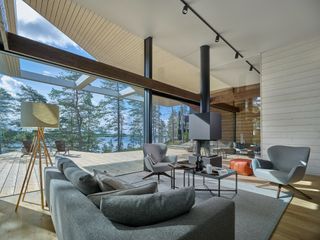
The main level includes a large, open plan living space for sitting, dining and food preparation
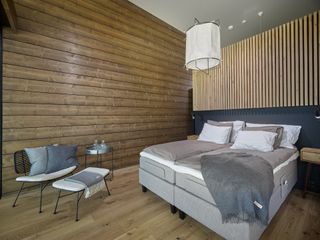
The rest of the house contains a master suite and a further three bedrooms
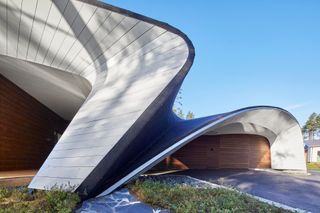
The structure's expressive character is its biggest achievement
INFORMATION
For more information visit the website of Seppo Mäntylä Architecture
Wallpaper* Newsletter
Receive our daily digest of inspiration, escapism and design stories from around the world direct to your inbox
Ellie Stathaki is the Architecture & Environment Director at Wallpaper*. She trained as an architect at the Aristotle University of Thessaloniki in Greece and studied architectural history at the Bartlett in London. Now an established journalist, she has been a member of the Wallpaper* team since 2006, visiting buildings across the globe and interviewing leading architects such as Tadao Ando and Rem Koolhaas. Ellie has also taken part in judging panels, moderated events, curated shows and contributed in books, such as The Contemporary House (Thames & Hudson, 2018), Glenn Sestig Architecture Diary (2020) and House London (2022).
-
 Ama Bar, in Vancouver, is sexy and a little disorienting
Ama Bar, in Vancouver, is sexy and a little disorientingAma Bar features ‘Blade Runner 2049’-inspired interiors by &Daughters
By Sofia de la Cruz Published
-
 Kembra Pfahler revisits ‘The Manual of Action’ for CIRCA
Kembra Pfahler revisits ‘The Manual of Action’ for CIRCAArtist Kembra Pfahler will lead a series of classes in person and online, with a short film streamed from Piccadilly Circus in London, as well as in Berlin, Milan and Seoul, over three months until 30 June 2024
By Zoe Whitfield Published
-
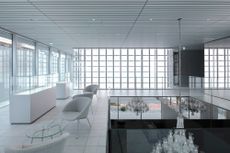 Monospinal is a Japanese gaming company’s HQ inspired by its product’s world
Monospinal is a Japanese gaming company’s HQ inspired by its product’s worldA Japanese design studio fulfils its quest to take Monospinal, the Tokyo HQ of a video game developer, to the next level
By Ellie Stathaki Published
-
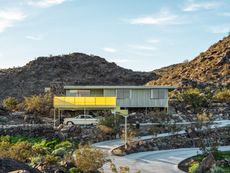 Modernist architecture: inspiration from across the globe
Modernist architecture: inspiration from across the globeModernist architecture has had a tremendous influence on today’s built environment, making these midcentury marvels some of the most closely studied 20th-century buildings; check back soon for new additions to our list
By Ellie Stathaki Published
-
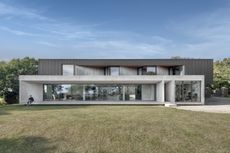 Minimalist architecture: homes that inspire calm
Minimalist architecture: homes that inspire calmThese examples of minimalist architecture place life in the foreground – clutter is demoted; joy promoted
By Ellie Stathaki Published
-
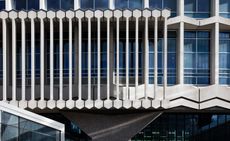 The finest brutalist architecture in London and beyond
The finest brutalist architecture in London and beyondFor some of the world's finest brutalist architecture in London and beyond, scroll below. Can’t get enough of brutalism? Neither can we.
By Jonathan Bell Published
-
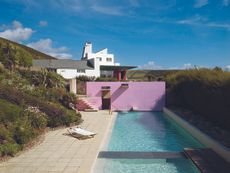 The iconic British house: key examples explored
The iconic British house: key examples exploredNew book ‘The Iconic British House’ by Dominic Bradbury explores the country’s best residential examples since 1900
By Ellie Stathaki Published
-
 Loyle Carner’s Reading Festival 2023 stage presents spatial storytelling at its finest
Loyle Carner’s Reading Festival 2023 stage presents spatial storytelling at its finestWe talk to Loyle Carner and The Unlimited Dreams Company (UDC) about the musical artist’s stage set design for Reading Festival 2023
By Teshome Douglas-Campbell Published
-
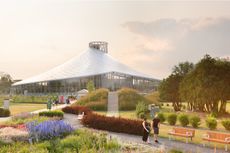 The Leaf is a feat of engineering and an ode to the Canadian Prairies
The Leaf is a feat of engineering and an ode to the Canadian PrairiesThe Leaf in Winnipeg, Canada, is the first interactive horticultural attraction of its kind: a garden and greenhouse complex promoting a better understanding of how people can connect with plants
By Adrian Madlener Published
-
 Behind the V&A East Museum’s pleated façade
Behind the V&A East Museum’s pleated façadeBehind the new V&A East Museum’s intricate façade is a space for the imagination to unfold
By Ellie Stathaki Published
-
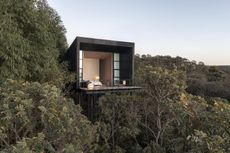 Casa Monoculo offers a take on treetop living in Brazil
Casa Monoculo offers a take on treetop living in BrazilCasa Monoculo by architect Alan Chu is a house raised above the treetops in Alto Paraiso City, Brazil
By Ellie Stathaki Published