Vine art: Foster’s Château Margaux extension blends vintage with modern
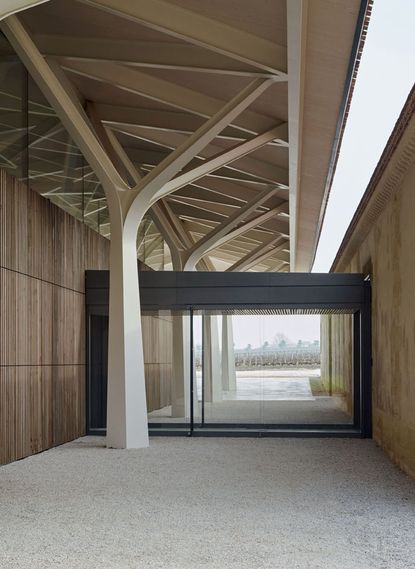
One day during the Bordeaux grape harvest five years ago, Lord Norman Foster showed up for lunch at Château Margaux. Mutual friends had introduced one of the world’s greatest architects to one of the world’s finest winemakers, and this autumnal meal in its rustic setting would end up influencing the future of the winery.
Château Margaux’s owner, Corinne Mentzelopoulos, and her managing director, Paul Pontallier, had been thinking for a while about adding an extension to the legendary property. Not because hiring big-name architects to create futuristic winemaking rooms had become de rigueur in Bordeaux, but because advances in winemaking techniques meant they had to expand. The creation of brand-new research and development facilities was central to the project, along with more comfortable reception areas for visitors.
And yet you don’t fool around with a place like Château Margaux without knowing exactly what you’re doing. ‘Before you make any drastic changes you have to think: this is a heritage,’ says Mentzelopoulos, whose natural warmth belies a keen business sense. She recalls the first time she walked the estate with Foster, and how every detail – including workers harvesting grapes under a temporary tent in the courtyard – seemed to fascinate him. ‘I liked him. I trusted him because of the way he was looking around, and his whole attitude – unassuming and calm. The whole thing made sense suddenly,’ she says.
For his part, Foster says, ‘My first impression was “wow”, because of the combination of these big, noble agricultural buildings, and then a very grand château with steps and incredible spaces. And then there’s the great lifestyle of celebratory meals with fine wines.’
Chaâteau Margaux is blessed, occupying a piece of land that is close to perfection. Over five centuries it has belonged to a succession of grand families and borne witness to the vagaries of history, from revolution to recession. In 1815, the architect Louis Combes built its stunning neo-Palladian mansion fronted by columns and sphinxes, surrounded by a picturesque village of industrial buildings. In 1977, following a run of bad vintages and a global economic crisis, a Greek-born grocery store magnate, André Mentzelopoulos, had the foresight to buy Château Margaux for the equivalent of around $16m.
He invested heavily and quickly turned it around, then died suddenly in 1980, leaving his 27-year-old daughter Corinne in charge, even though she knew nothing about winemaking. Soon afterwards she hired the equally young viticulturalist Paul Pontallier. It was an inspired choice – Pontallier is as brilliant as he is modest – and together they have proved to be a formidable team. Their timing was propitious as well: starting in the 1980s, Bordeaux wines experienced an explosion in demand that continues today.
Foster’s extension would be the first above-ground addition to the estate in 200 years, and it was essential that it respect the overall harmony, especially since Château Margaux is a listed historical monument. The architect took such an interest in the project that he drew the plans himself, from concept sketches to scale drawings. The day he presented them at the château, Mentzelopoulos remembers him showing up in a pink jacket. ‘He was so smart and elegant,’ she says. ‘Who would have the nerve to wear a pink jacket?’ As he explained his plans, her enthusiasm grew. Foster’s design and his charisma even managed to win over the French conservation officer.
Now completed, the structure has a big roof covered in the same terracotta tiles as the neighbouring buildings, at the same level and with the same eaves line. From a distance, it looks as though it has always been there. But rather than walls, the roof is held up by 12 slender columns in white painted steel, like plane trees in winter. Each tree ends in five branches, slightly tilted outward, supporting the roof (a metal diagrid) on their delicate ends. ‘They’re very celebratory, they’re like pieces of sculpture,’ says Foster. In fact, the building’s apparent simplicity is the result of meticulous research and some great engineering feats.
Inside, four rows of stainless steel vats ferment the estate’s white grapes as well as some of the red ones. The technology here is state of the art, but Foster’s flexible design takes into account how that might evolve in years to come. He conceived of this building as a ‘matchbox’ with non-structural walls in glass and steel. Future owners will be able to remove and replace the walls and the equipment, while leaving the roof and columns intact.
Beyond the vats, a spiral staircase leads upstairs to a mezzanine and tasting room. A shaded terrace at the back allows for professional tastings in the open air and a view of the château. (Mentzelopoulos jokes that her 21-year-old son can’t wait to throw parties here.) Natural light flows into the cellar through triangular skylights and glass walls. Pontallier points out the view from the terrace right through the building to the endless expanse of vineyards out front. ‘In the old days the cellars were closed,’ he says. ‘No light, no people, no ideas entered. This is completely open.’
The building also encourages a connection between the estate’s various winemaking activities, from harvest to research. Its upper level boasts a new laboratory, while downstairs there are rooms for experimental microvinifcation. Despite centuries of innovation, top winemakers remain on a constant quest to improve their products. ‘It’s very symbolic that the research and development department is right in the middle of the cellar,’ Pontallier notes.
A generous concrete forecourt, protected by overhanging eaves, is where the grapes are now deposited during the annual harvest. A sliding door allows workers to throw the building wide open. ‘I can’t think of any other production where there’s this contact with nature,’ Foster says. ‘The way in which the grapes will be cultivated and eventually absorbed through the process within the building, and come out as this great celebration. So to link it with the landscape has even more resonance with this building than with a normal building.’
Across the pathway, a few precious metres of vines have been sacrificed to build an underground vinothèque for 350,000 bottles dating back to 1848. Here, Foster created a dramatic 70m-long space in grey precast concrete with a vaulted ceiling, a subterranean room that contrasts with his tent-like structure outdoors.
Mentzelopoulos says that after 35 years she still gasps in wonder every time she drives up the avenue of plane trees leading to Château Margaux. She has never grown blasé about the privilege of owning it, nor the responsibility of playing a part in its history. ‘The place gives out so much perfection, we had to adapt to that excellence. Norman pulled it of in such a great way.’
As originally featured in the June 2015 edition of Wallpaper* (W*195)
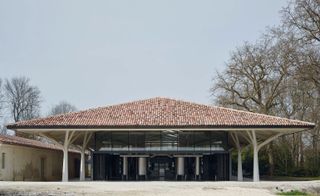
Foster’s new shed reinterprets traditional French forms
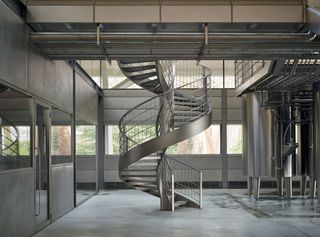
The spiral staircase mirrors the stainless steel vats
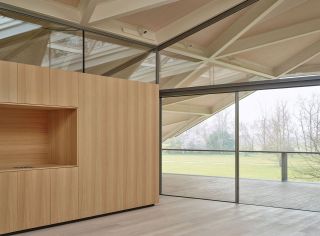
Natural light floods the new space
Wallpaper* Newsletter
Receive our daily digest of inspiration, escapism and design stories from around the world direct to your inbox
-
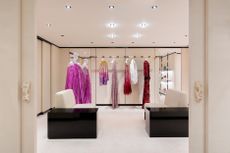 Inside Valentino’s glamorous new Sloane Street store, inspired by the art of haute couture
Inside Valentino’s glamorous new Sloane Street store, inspired by the art of haute coutureThe latest in Valentino’s ‘The New Maison’ store concept opens on London’s Sloane Street this week, offering an enveloping marble and carpet-clad space of ‘intimacy and uniqueness’
By Jack Moss Published
-
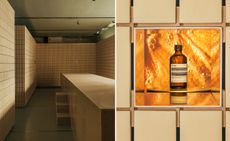 Aesop’s Salone del Mobile 2024 installations in Milan are multisensory experiences
Aesop’s Salone del Mobile 2024 installations in Milan are multisensory experiencesAesop has partnered with Salone del Mobile to launch a series of installations across Milan, tapping into sight, touch, taste, and scent
By Hannah Tindle Published
-
 Dial into the Boring Phone and more smartphone alternatives
Dial into the Boring Phone and more smartphone alternativesFrom the deliberately dull new Boring Phone to Honor’s latest hook-up with Porsche, a host of new devices that do the phone thing slightly differently
By Jonathan Bell Published
-
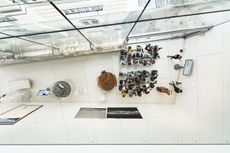 'Cities are not static': the Norman Foster Institute launches
'Cities are not static': the Norman Foster Institute launchesThe Norman Foster Institute launches in Madrid, celebrating cities as our 'greatest invention', and working to help fix them
By Nick Compton Published
-
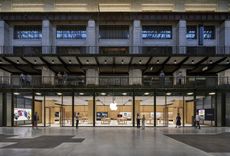 Apple store at Battersea Power Station prioritises sustainability and ‘universal design’
Apple store at Battersea Power Station prioritises sustainability and ‘universal design’We get a first peek inside Foster + Partner’s Apple store at Battersea Power Station in London, a space pioneering sustainability and ‘universal design’ principles
By Nick Compton Published
-
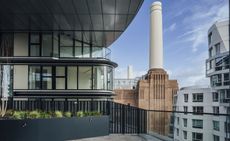 Discover Battersea Roof Gardens, Battersea Power Station’s latest residential development
Discover Battersea Roof Gardens, Battersea Power Station’s latest residential developmentBattersea Roof Gardens opens at Battersea Power Station, offering additions such as Sky Lounge and vast gym
By Hannah Silver Published
-
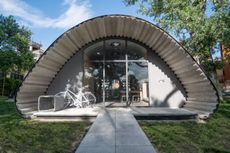 Essential Homes Research Project launches first shelter for displaced communities
Essential Homes Research Project launches first shelter for displaced communitiesThe Norman Foster Foundation and Swiss building materials giant Holcim launch the Essential Homes Research Project’s first design – a concrete cabin shelter. Nick Compton met with Norman Foster to find out more
By Nick Compton Published
-
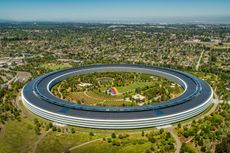 Ultimate Norman Foster: into the mind of the architect at Centre Pompidou
Ultimate Norman Foster: into the mind of the architect at Centre PompidouNorman Foster exhibition opens at Centre Pompidou in Paris, celebrating the renowned British architect's ground breaking and extensive body of work, while looking into the future
By Shawn Adams Published
-
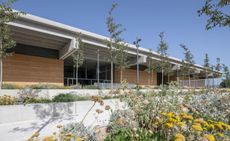 Foster + Partners’ Narbo Via enriches cultural landscape in south of France
Foster + Partners’ Narbo Via enriches cultural landscape in south of FranceNarbo Via, a new museum by Foster + Partners, opens in Narbonne, France
By Ellie Stathaki Last updated
-
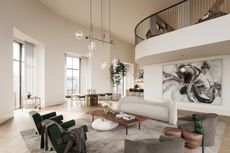 First look into The Whiteley redesign by Foster + Partners in London
First look into The Whiteley redesign by Foster + Partners in LondonFoster + Partners and Finchatton have joined forces to revamp The Whiteley in London, and now, the first images are revealed
By Ellie Stathaki Published
-
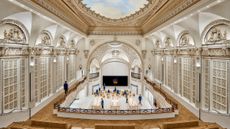 Apple converts 1920s downtown LA theatre into show-stopping store
Apple converts 1920s downtown LA theatre into show-stopping storeApple Tower Theater in downtown Los Angeles brings the roaring 20s into the 2020s
By Elly Parsons Last updated