UCSF’s new research centre by Rafael Viñoly
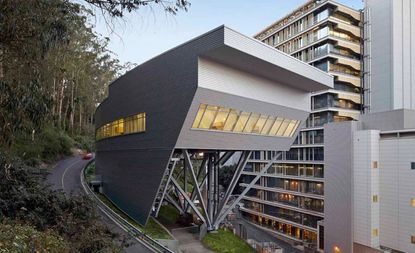
Proof that science doesn't have to be dry, the new Ray and Dagmar Dolby Regeneration Medicine Building is a startling serpentine network of exterior ramps, stairways and interconnecting volumes. Recently unveiled by the University of California, San Francisco, the Rafael Viñoly Architects-designed structure will be the headquarters of the Eli and Edythe Broad Centre of Regeneration Medicine and Stem Cell Research at UCSF.
The building's location on a steeply sloping hillside - in a city plagued by earthquakes - was a defining element in its construction. The architects' circuitous use of stairways and sloping walkways has deftly resolved the former, maximising all available space and ensuring a fluid and cohesive whole. Meanwhile, the entire complex is also supported by steel space trusses and concrete piers, which are specifically engineered to absorb earthquakes through seismic base isolation.
Each floor offers a roof garden, forging transitional spaces where forest and campus meet. Inside the centre, horizontal open-plan floors connect the 125 labs, and large windows ensure plentiful natural light, offering panoramic views of Mount Sutro's wooded slopes.
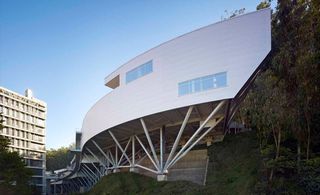
The Rafael Viñoly Architects-designed structure will be the headquarters of the Eli and Edythe Broad Centre of Regeneration Medicine and Stem Cell Research at UCSF.
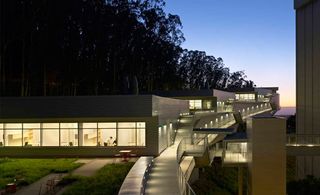
The building’s location on a steeply sloping hillside - in a city plagued by earthquakes - was a defining element in its construction
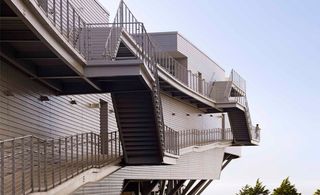
The architects’ circuitous use of stairways and sloping walkways maximises all available space and ensures a fluid and cohesive whole.
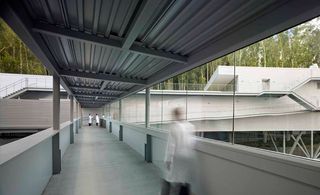
The external walkways also take advantage of the moderate local climate.
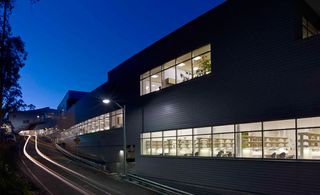
The complex is supported by steel space trusses and concrete piers, specifically engineered to absorb earthquakes through seismic base isolation.
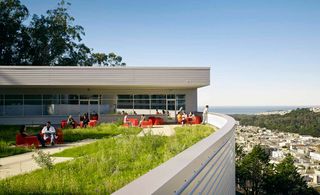
Each floor of the building features a roof garden
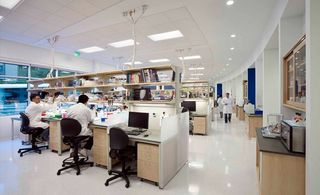
Inside the centre, open-plan floors connect the 125 labs
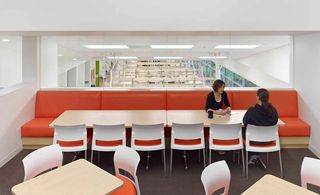
One of the common areas within the complex
Wallpaper* Newsletter
Receive our daily digest of inspiration, escapism and design stories from around the world direct to your inbox
-
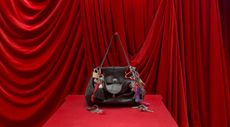 The moments fashion met art at the 60th Venice Biennale
The moments fashion met art at the 60th Venice BiennaleThe best fashion moments at the 2024 Venice Biennale, with happenings from Dior, Golden Goose, Balenciaga, Burberry and more
By Jack Moss Published
-
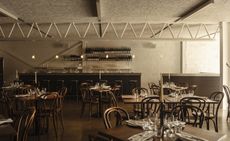 Crispin at Studio Voltaire, in Clapham, is a feast for all the senses
Crispin at Studio Voltaire, in Clapham, is a feast for all the sensesNew restaurant Crispin at Studio Voltaire is the latest opening from the brains behind Bistro Freddie and Bar Crispin, with interiors by Jermaine Gallagher
By Billie Brand Published
-
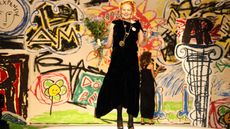 Vivienne Westwood’s personal wardrobe goes up for sale in landmark Christie’s auction
Vivienne Westwood’s personal wardrobe goes up for sale in landmark Christie’s auctionThe proceeds of ’Vivienne Westwood: The Personal Collection’, running this June, will go to the charitable causes she championed during her lifetime
By Jack Moss Published