The Shed theatre by Haworth Tompkins, London
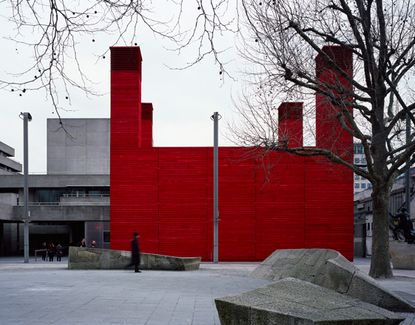
A bright red new landmark has sprung up amid the concrete architecture on London's South Bank. Designed by Haworth Tompkins (in collaboration with theatre consultants Charcoalblue), The Shed is a temporary venue for the National Theatre's impressive program of shows, and adds to the South Bank's already powerful cultural pull.
Sited on Theatre Square, the new venue will act as a third auditorium for the National Theatre while one of its spaces - the Cottesloe - is closed for a year during the complex's redevelopment. It was designed and built in little more than a year and houses a 225-seat auditorium made of steel and plywood.
The Shed's rough sawn timber cladding references the National Theatre building's iconic board-marked concrete. Its intriguing, window-less volume features four corner chimneys that help natural ventilation; The Shed needs no artificial air conditioning. A temporary foyer connects it with the theatre's permanent lobby.
Using its flexible brand new venue as a vessel, the National Theatre is aiming to explore new ways of making of theatre with a programme that includes new plays, a theatre piece with music and a puppet show.
The Shed will stay on the South Bank for a year. Since the architect created it to be 100% recyclable and fitted out with re-used seating, the parts can be used to new creative ends once the 12 months are over.
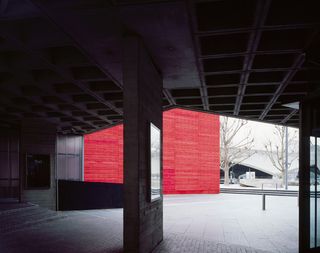
It is directly linked to the National Theatre's main building through a temporary foyer that connects it with the permanent lobby. Photography: Helene Binet
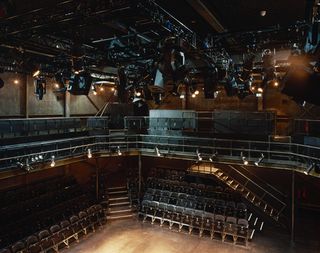
The structure was designed and built in little more than a year and houses a 225-seat auditorium made of steel and plywood. Photography: Helene Binet
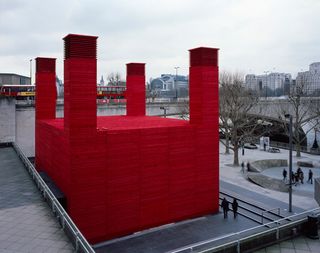
Haworth Tompkins designed the structure to be 100% recyclable, and its distinctive four chimneys offer natural ventilation. Photography: Helene Binet
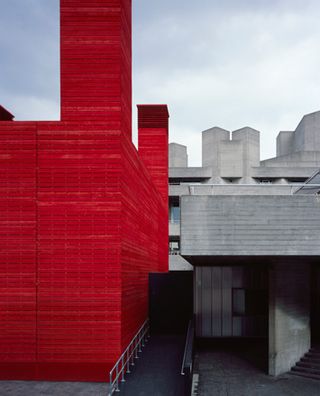
The Shed's exterior timber cladding is painted an eye-catching red and its rough sawn format references the National Theatre building's iconic board-marked concrete. Photography: Helene Binet
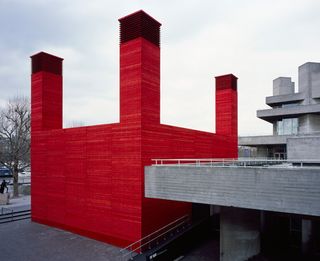
With one of the National Theatre's venues - the Cottesloe - being closed for a year during the complex's redevelopment, The Shed is filling in as a third auditorium for the organisation. Photography: Helene Binet
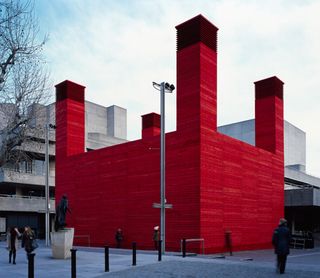
The buildings characteristic bright red windowless volume stands out playfully within the South Bank's concrete complex. Photography: Helene Binet
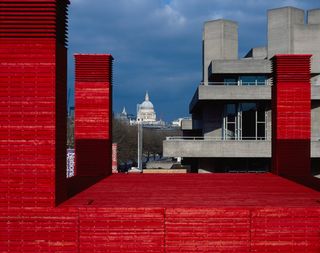
Opening with its first public performances this spring, The Shed will remain on the South Bank for a year. Photography: Helene Binet
Wallpaper* Newsletter
Receive our daily digest of inspiration, escapism and design stories from around the world direct to your inbox
Ellie Stathaki is the Architecture & Environment Director at Wallpaper*. She trained as an architect at the Aristotle University of Thessaloniki in Greece and studied architectural history at the Bartlett in London. Now an established journalist, she has been a member of the Wallpaper* team since 2006, visiting buildings across the globe and interviewing leading architects such as Tadao Ando and Rem Koolhaas. Ellie has also taken part in judging panels, moderated events, curated shows and contributed in books, such as The Contemporary House (Thames & Hudson, 2018), Glenn Sestig Architecture Diary (2020) and House London (2022).
-
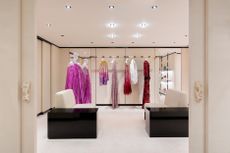 Inside Valentino’s glamorous new Sloane Street store, inspired by the art of haute couture
Inside Valentino’s glamorous new Sloane Street store, inspired by the art of haute coutureThe latest in Valentino’s ‘The New Maison’ store concept opens on London’s Sloane Street this week, offering an enveloping marble and carpet-clad space of ‘intimacy and uniqueness’
By Jack Moss Published
-
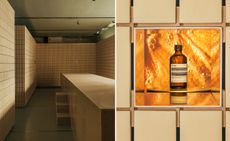 Aesop’s Salone del Mobile 2024 installations in Milan are multisensory experiences
Aesop’s Salone del Mobile 2024 installations in Milan are multisensory experiencesAesop has partnered with Salone del Mobile to launch a series of installations across Milan, tapping into sight, touch, taste, and scent
By Hannah Tindle Published
-
 Dial into the Boring Phone and more smartphone alternatives
Dial into the Boring Phone and more smartphone alternativesFrom the deliberately dull new Boring Phone to Honor’s latest hook-up with Porsche, a host of new devices that do the phone thing slightly differently
By Jonathan Bell Published
-
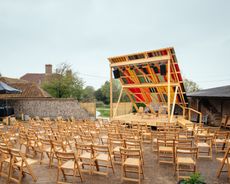 Colourful outdoor stage appears in the Charleston countryside
Colourful outdoor stage appears in the Charleston countrysidePup Architects devises The Yard, an eco-friendly, colourful temporary outdoor stage structure in Charleston, made entirely out of wood
By Ellie Stathaki Last updated
-
 Apple converts 1920s downtown LA theatre into show-stopping store
Apple converts 1920s downtown LA theatre into show-stopping storeApple Tower Theater in downtown Los Angeles brings the roaring 20s into the 2020s
By Elly Parsons Last updated
-
 Ab Rogers returns to Wonderfruit festival in Thailand
Ab Rogers returns to Wonderfruit festival in ThailandDesigner Ab Rogers and Wonderfruit festival founder Pete Phornprapha continue to build their experiential semi-permanent village in Thailand, tending to existing structures like the floating bathhouse, and adding new ones such as a children’s playground with a bamboo see-saw and a stage made of recycled materials collected from Bangkok residents
By Harriet Thorpe Last updated
-
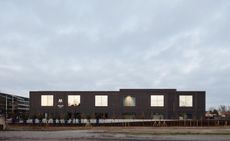 We tour the minimalist new home for the Maillon theatre in Strasbourg
We tour the minimalist new home for the Maillon theatre in StrasbourgParis based architecture studio LAN designs the generous, flexible and minimalist home of one of Europe's most exciting contemporary theatre companies, the Maillon in Strasbourg, France
By Giovanna Dunmall Last updated
-
 Whipped peaks form Zaha Hadid Architects’ Meixihu cultural centre
Whipped peaks form Zaha Hadid Architects’ Meixihu cultural centreIn Changsha, southern China, Zaha Hadid Architects’ Meixihu cultural centre design features three sculptural structures formed of sweeping organic curves housing a contemporary art museum and two theatres
By SuhYoung Yun Last updated
-
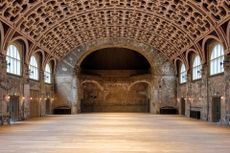 Battersea Arts Centre culminates a 12-year redesign in style
Battersea Arts Centre culminates a 12-year redesign in styleThe Grand Hall at the Battersea Arts Centre in London has been re-imagined by architects Haworth Tompkins, but the drama of its former lives has not been forgotten
By Harriet Thorpe Last updated
-
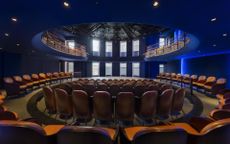 SODA Architects’ Boulevard Theatre celebrates the Art Deco glamour of Soho
SODA Architects’ Boulevard Theatre celebrates the Art Deco glamour of SohoA new theatre in the heart of Soho, courtesy of SODA Architects and part of the Walkers Court scheme, celebrates the neighbourhood's long standing tradition as an entertainment hub for London
By Clare Dowdy Last updated
-
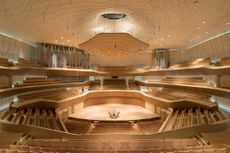 Mecanoo’s National Kaohsiung Center for the Arts thrusts Taiwan into a cultural golden age
Mecanoo’s National Kaohsiung Center for the Arts thrusts Taiwan into a cultural golden ageBy TF Chan Last updated