The highly crafted London Town House is an exercise in luxury by Groves Natcheva
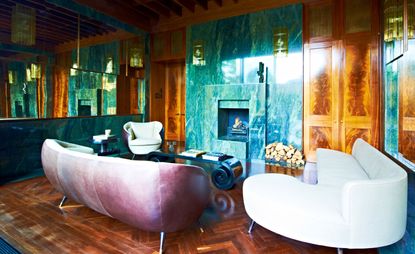
This five-storey renovation created an architectural portrait of a family within a traditional Regency terrace. The existing house was restored where necessary but a rich selection of new spaces was designed, featuring exquisitely detailed craftsmanship and material choices. London-based architects Groves Natcheva worked closely with the client, describing their role as being 'let loose inside their imagination' in order to shape The Town House into a contemporary interpretation of highly crafted Modernism.
The front facade retains its elegant anonymity within the confines of the surrounding terrace, reflecting the family's desire to stay low-key. Inside, however, it's a different approach. 'We've told a unique story using every tool at our disposal,' explains Adriana Natcheva, 'from the orientation of space and light through to the careful sourcing of materials and the bespoke design of every detail the hand touches, the eye sees and the ear hears underfoot.'
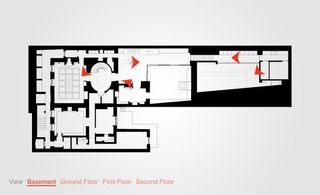
Take an interactive tour of The Town House
The Town House is a sensual delight, indulging the client's taste for the rich, detailed and mysterious at every opportunity. A new double-height domed circulation space was created in the heart of the house, changing the typical hierarchy of space found in period properties - where public rooms sit at the front and private spaces to the rear. Instead, the new hallway brings together the two floors of living space, flowing freely from front to back, up and down.
The additional space also allows the multi-level garden to be integrated directly into the living spaces, with access on both ground and lower ground floors. The layered exterior space is arranged as a series of terraces and designed in the same language, material and detail as the interior spaces - bespoke bronze handrails and richly veined marble. There's a sense of seamless continuity between inside and out, and the effect of weather on the garden adds another layer of patina.
The defining characteristic of the house is the marble, sourced directly from quarries in Italy and used to give each space its own independent character. Paired with wooden panelling, flooring and bespoke designed furniture and light fittings, no detail is overlooked. Spatially extravagant - with internal pool, twin studies, wine cellar, roof terrace and generous hallway - the house offered Groves Natcheva a unique opportunity to indulge in design at every level, from the choice of pattern, colour or veneer, through to individually designed light switches for different rooms and unique door handles, handrails and desks. Signature pieces, like fire surrounds, basins, baths, desks and countertops take the marble to another level, providing a unity and consistency of design that flows through the space.
The Town House is unique, a once-in-a-lifetime project that provided Groves Natcheva with a unique platform for architectural expression. It evokes the grand houses of the Arts and Crafts and Art Deco eras, a time when craftsmanship and materials reigned supreme and each project was a true statement of individual identity.
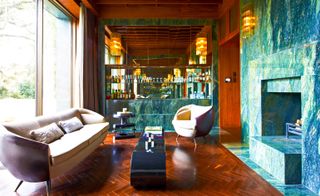
The garden room even boasts its very own minibar, with a mirrored wall backdrop reflecting the entirety of the interior space
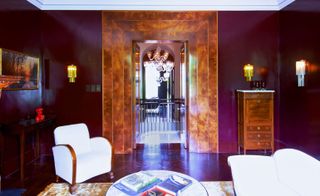
Dark finishes continue in the home's designated living room; plum and mahogany tones feature throughout
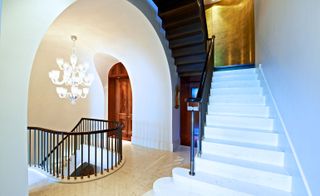
The intervention of a double-height domed circulation space acts as the heart of the house; augmenting the arrangment of spaces typically found within a period building such as this. Connection between all rooms now flows freely both in vertical and horizontal directions
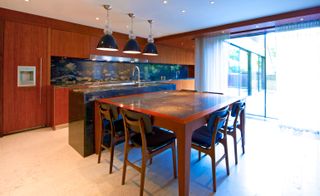
A shared kitchen/dining area appears modest in comparison. Clean lines and smooth polished surfaces are still a dominant feature
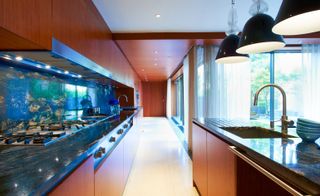
In the kitchen area, with dining table to the right of it, bespoke light fittings and veined marble worktops maintain a luxury feel
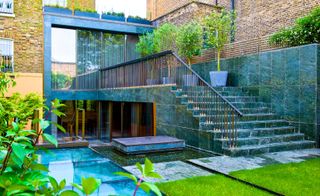
At the rear of the house, a multi-levelled garden can be directly accessed from both ground and lower ground floors. There lacks a distinction between indoor and outdoor spaces; the series of terraces allowing for perfectly free-flowing movement throughout
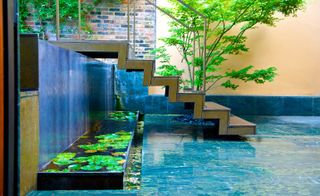
The material language is reflective of that in the home's interior spaces. Bespoke bronze handrails and lavish greenery offset the colours of the Italian marble with striking effect
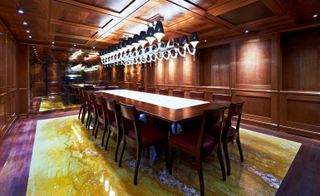
Extravagance progresses through every detail of the dining room
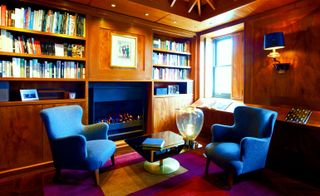
The home is equipped with a pair of twin studies, one for her and one for him. Details of the male study, such as the roaring fire and softer furniture fabrics, provide a more homely feel than other areas of the house
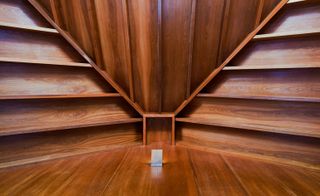
Bespoke details are incorporated at every opportunity, each detail is carefully crafted and elegantly executed. Here, a feature of the male study room
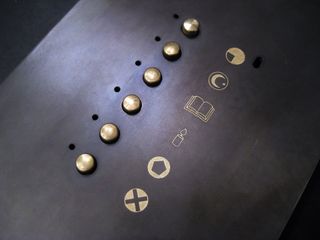
Individually designed light switches serve different rooms and functions accordingly
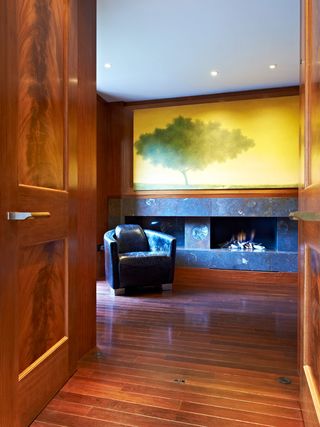
The female study is synonymous with other rooms of the house; solid block elements sit upon glossy wooden flooring
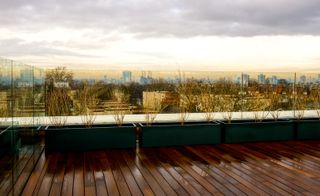
An open to the element, glass-surround roof terrace overlooks the London cityscape
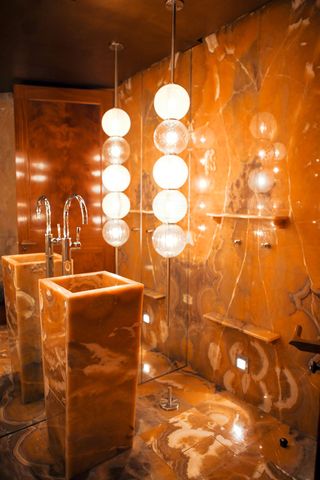
Warmer, amber tones consume the interior of the guest cloakroom; a refreshing contrast to the bluey-green hues used more extensively throughout the house

A cobalt blue, fractured-effect marble lines the surfaces of the family cloakroom
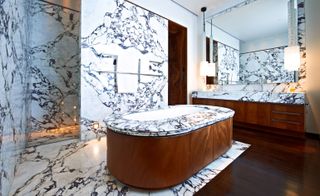
Monotonal colours complement the sombre wooden elements of the master suite bathroom. The white marble provides a lighter and airy feel in this room
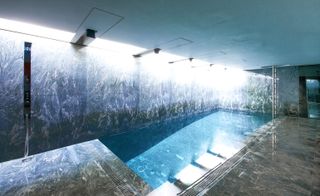
The Townhouse also boasts an internal swimming pool. Silvery-grey finishes blend seamlessly with the fluid nature of the water and reflection of the blue sky above, admitted through a rectangular skylight
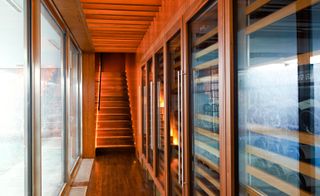
An LED-lit staircase descends to a private wine cellar, also accessible from the adjacent terraced garden
Wallpaper* Newsletter
Receive our daily digest of inspiration, escapism and design stories from around the world direct to your inbox
Jonathan Bell has written for Wallpaper* magazine since 1999, covering everything from architecture and transport design to books, tech and graphic design. He is now the magazine’s Transport and Technology Editor. Jonathan has written and edited 15 books, including Concept Car Design, 21st Century House, and The New Modern House. He is also the host of Wallpaper’s first podcast.
-
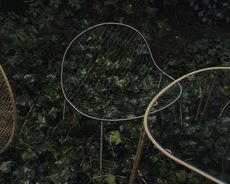 Junya Ishigami designs at Maniera Gallery are as ethereal as his architecture
Junya Ishigami designs at Maniera Gallery are as ethereal as his architectureJunya Ishigami presents new furniture at Maniera Gallery in Belgium (until 31 August 2024), following the series' launch during Milan Design Week
By Ellie Stathaki Published
-
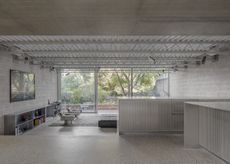 Reciprocal House offers an unusual case of a London extension
Reciprocal House offers an unusual case of a London extensionReciprocal House by Gianni Botsford replaces a north London Victorian structure, preserving its early Norman Foster extension and bringing the whole to the 21st century
By Ellie Stathaki Published
-
 Utilitarian men’s fashion that will elevate your everyday
Utilitarian men’s fashion that will elevate your everydayFrom Prada to Margaret Howell, utilitarian and workwear-inspired men’s fashion gets an upgrade for S/S 2024
By Jack Moss Published
-
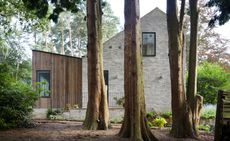 Into the woods: a Hampshire home by Alma-nac is the perfect retreat
Into the woods: a Hampshire home by Alma-nac is the perfect retreatBy Ellie Stathaki Last updated
-
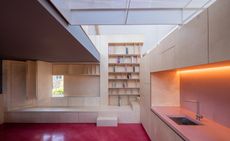 Noiascape’s refined co-living digs for generation rent in London
Noiascape’s refined co-living digs for generation rent in LondonBy Harriet Thorpe Last updated
-
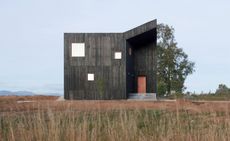 Hot stuff: a Chilean house draws on its volcanic landscape
Hot stuff: a Chilean house draws on its volcanic landscapeBy Ellie Stathaki Last updated
-
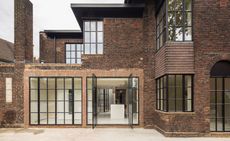 A Hampstead home by Groves Natcheva brings art deco into the 21st century
A Hampstead home by Groves Natcheva brings art deco into the 21st centuryBy Ellie Stathaki Last updated
-
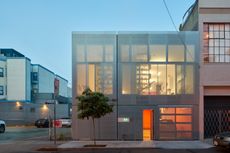 A San Francisco live/work space plays with opacity and transparency
A San Francisco live/work space plays with opacity and transparencyBy Sarah Amelar Last updated
-
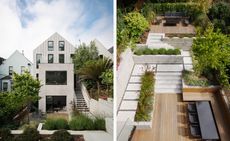 Victorian minimalist: inside Gable House’s pared-back Scandi interior
Victorian minimalist: inside Gable House’s pared-back Scandi interiorBy Ellie Stathaki Last updated
-
 Studio Saxe’s twin villas in Costa Rica make for the perfect tropical retreat
Studio Saxe’s twin villas in Costa Rica make for the perfect tropical retreatBy Ellie Stathaki Last updated
-
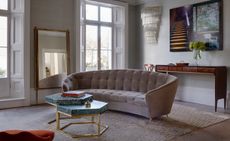 Disco fever: a dynamic duo reinvents a London townhouse
Disco fever: a dynamic duo reinvents a London townhouseBy Christopher Stocks Published