The generation game: giving Prouvé's prefab pods a new lease on life with Richard Rogers
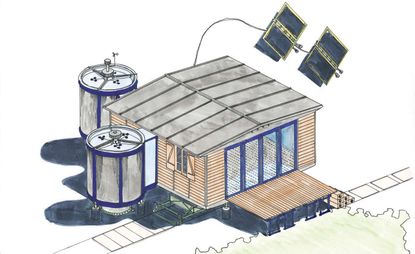
An invitation from gallerist Patrick Seguin to attend a design workshop with architect Richard Rogers is not one to be snifed at. Seguin – collector, dealer and world authority on Jean Prouvé – thought I may be interested to witness the final stages of a personal project he’d been working on with Rogers Stirk Harbour + Partners. A project that would revitalise and give a second life to one of his Prouvé demountable houses.
So last September I made my way to RSHP’s studios in Hammersmith, London, to watch Seguin, Rogers, Ivan Harbour and Tadashi Arai wrestle with the finer details of form and function. The house in question, a humble six-metre-square structure of wood and steel, was one of a series created by Prouvé in 1944 to rehouse war victims in France. Similar ones are most often seen these days in museums or galleries, but the challenge for RSHP was to introduce contemporary comforts, adding plumbing and electricity, to make it usable as a modern holiday home while staying true to the pragmatic spirit of the original.
And there could be no one better than Rogers for this challenge. The similarities between his philosophy and Prouvé’s are clear. Both are champions of functionality and innovation, but more importantly, they share an undeniable sense of optimism for the power of architecture to bring about social change. I learned on my visit that their paths had, in fact, crossed back in 1971, when Rogers, together with Renzo Piano, had pitched for the Centre Pompidou in Paris. As president of the selection panel, Prouvé played an instrumental role in commissioning the building that came to revolutionise contemporary architecture. To see Rogers come full circle, transforming and breathing new life into the work of Prouvé was a special treat.
For the full story, pick up the July 2015 issue (W*196) - out now - or click here
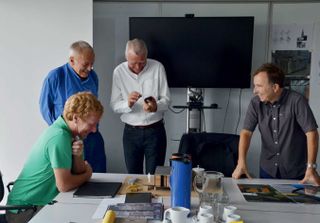
Ivan Harbour and Richard Rogers of Rogers Stirk Harbour + Partners, with Patrick Seguin and Tony Chambers
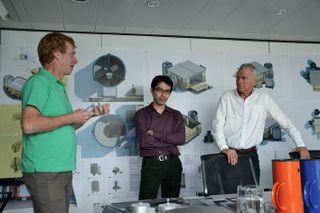
Project Architect Tadashi Arai, centre, wrestling with the finer details of the Prouvé adaptation at the architects' HQ in Hammersmith
Wallpaper* Newsletter
Receive our daily digest of inspiration, escapism and design stories from around the world direct to your inbox
-
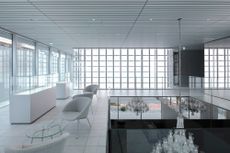 Monospinal is a Japanese gaming company’s HQ inspired by its product’s world
Monospinal is a Japanese gaming company’s HQ inspired by its product’s worldA Japanese design studio fulfils its quest to take Monospinal, the Tokyo HQ of a video game developer, to the next level
By Ellie Stathaki Published
-
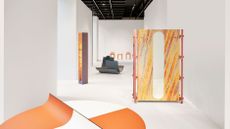 Fenix and Federica Sala Challenge Designers to double up
Fenix and Federica Sala Challenge Designers to double upCurator Federica Sala and innovative interiors material brand Fenix's Design Duo Double Feature project brings three design duos together to create dual-purpose furniture
By Ifeoluwa Adedeji Published
-
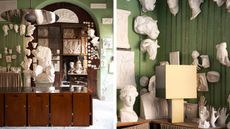 Interni Venosta is a new furniture brand by the Dimorestudio founders
Interni Venosta is a new furniture brand by the Dimorestudio foundersLaunched at Milan Design Week 2024, Interni Venosta is Dimorestudio Britt Moran and Emiliano Salci's new brand, crafted by Tuscan manufacturer Fabbri Services and paying homage to 1970s Italian design
By Rosa Bertoli Published
-
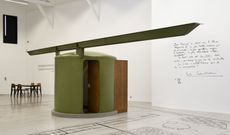 Jean Prouvé’s House of Better Days on show at Galerie Patrick Seguin in Paris
Jean Prouvé’s House of Better Days on show at Galerie Patrick Seguin in ParisThe Maison Les Jours Meilleurs, or House of Better Days, by Jean Prouvé is explored in a new show at Galerie Patrick Seguin in Paris
By Harriet Thorpe Published
-
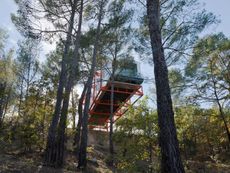 Richard Rogers exhibition delves into the architect’s ideas at Chateau La Coste
Richard Rogers exhibition delves into the architect’s ideas at Chateau La CosteA new Richard Rogers exhibition created by Ab Rogers opens at the late architect’s final design, the Drawing Gallery at Chateau La Coste in France
By Ellie Stathaki Published
-
 RSHP: a new name for a new era of collaborative design
RSHP: a new name for a new era of collaborative designRogers Stirk Harbour + Partners rebrands as RSHP, heralding a new era of collaborative design for the architecture practice, following Richard Roger's passing in 2021
By Jonathan Bell Last updated
-
 Airport jetty by RSHP provides a polychromatic welcome to Switzerland
Airport jetty by RSHP provides a polychromatic welcome to SwitzerlandThe Aile Est, or East Wing, at Geneva Airport, a dramatic, polychromatic jetty, is the newest project by Rogers Stirk Harbour + Partners in Switzerland
By Jonathan Bell Last updated
-
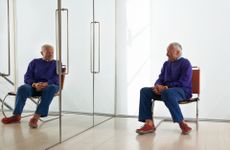 Remembering Richard Rogers (1933 – 2021)
Remembering Richard Rogers (1933 – 2021)We celebrate the life and career of Richard Rogers, one of the most influential architects of our era and winner of the 2007 Pritzker Prize, who passed away on 18 December 2021 at age 88
By Jonathan Bell Last updated
-
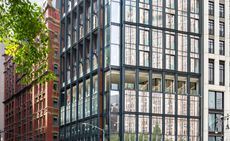 No. 33 Park Row: RSHP's first New York residential project completes
No. 33 Park Row: RSHP's first New York residential project completesNo. 33 Park Row is Rogers Stirk Harbour + Partners' first foray into residential architecture in New York
By Ellie Stathaki Last updated
-
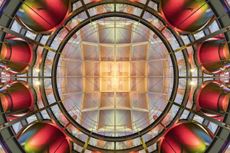 How Rogers Stirk Harbour + Partners built The Macallan’s Speyside distillery
How Rogers Stirk Harbour + Partners built The Macallan’s Speyside distilleryLook back at the journey behind the creation of the award-winning The Macallan Distillery in Scotland’s Speyside, by renowned architecture studio Rogers Stirk Harbour + Partners
By Simon Mills Last updated
-
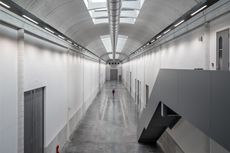 There’s more than meets the eye at RSHP’s Louvre-Lens campus addition
There’s more than meets the eye at RSHP’s Louvre-Lens campus additionRogers Stirk Harbour + Partners pack more into storage facility design
By Ellie Stathaki Last updated