Bamboo wonder: Studio Mumbai’s Bijoy Jain designs 2016 MPavilion in Melbourne
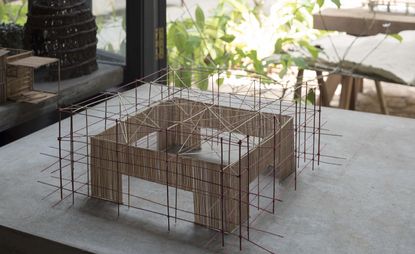
MPavilion is Melbourne's yearly landmark architecture event, conceived to provide the Australian city with a new social area and event hub, dedicated to the celebration of art, design and architecture. The concept behind this year's pavilion has just been announced – created by Bijoy Jain, the award-winning founder of Indian practice Studio Mumbai.
The MPavilion program, initiated by the Naomi Milgrom Foundation and supported by the City of Melbourne and the Victorian State Government, calls on an ‘outstanding’ architect to envision a temporary pavilion for the city's Queen Victoria Gardens. Last year’s design came courtesy of AL_A (headed by Amanda Levete), while the 2014 edition was provided by Australian firm Sean Godsell Architects.
Totalling 12m in height, Jain’s structure will consist entirely of bamboo, securing the title of the largest of its kind ever built in Australia. Standing on a 18m x 18m base, the construction will stretch upwards, taking the form of a tazia – a ceremonial tower commonly used in Indian festival processions. The structure will be built by a family located in Bharuch in central-west India, who specialise in the ancient art.
The lower portion of the pavilion – the tazia's base – will be covered by an awning and roof made of woven bamboo lattice panels, secured using a mix of cow dung and wet soil. The engineering and construction will be managed by both Studio Mumbai and Indian firm Kane Construction, assisted by Arup engineers, who have offices in Mumbai and Melbourne.
Alongside the structure itself, each year the MPavilion programme brings together a range of creative talent that presents work alongside the architecture. Similarly, this year sees a four-month long itinerary of talks, workshops and performances, set to run on site from October – when the pavilion is inaugurated – until February 2017.
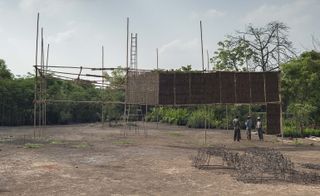
The lower portion of the pavilion will be constructed from a woven bamboo lattice, secured by a mix of cow dung and wet soil
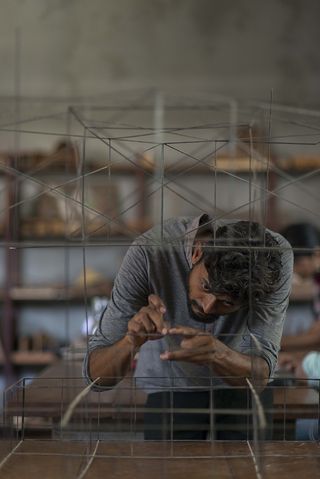
Jain's bamboo pavilion is planned to reach 12m in height, making it the largest of its kind ever to be built in Australia
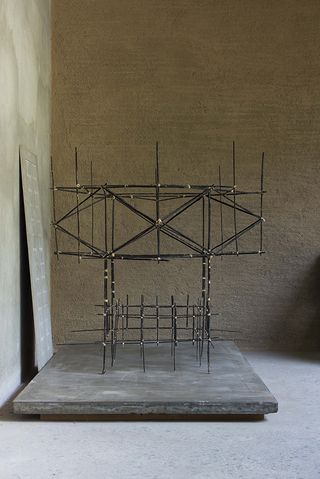
The structure references a tazia – a traditional Indian ceremonial tower. It will be built by a family in Bharuch, who specialise in the ancient art
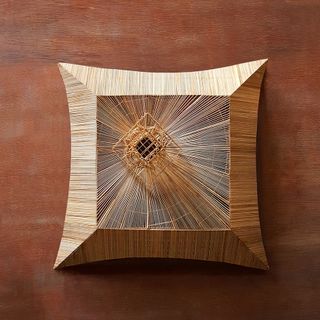
The engineering and construction of the structure will be overseen by Studio Mumbai and Kane Constructions. Pictured: a bird's eye view of a model of Jain's pavilion
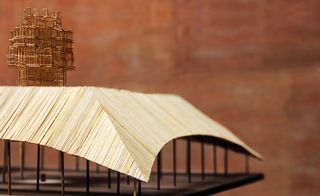
Alongside it, the MPavilion program will feature a series of talks, workshops and performances
INFORMATION
For more information, visit the MPavilion website
Photography: Nicholas Watt
Wallpaper* Newsletter
Receive our daily digest of inspiration, escapism and design stories from around the world direct to your inbox
-
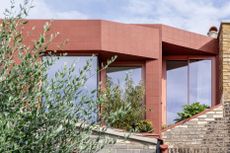 Don’t Move, Improve 2024: London’s bold, bright and boutique home renovations
Don’t Move, Improve 2024: London’s bold, bright and boutique home renovationsDon’t Move, Improve 2024 reveals its shortlist, with 16 home designs competing for the top spot, to be announced in May
By Ellie Stathaki Published
-
 Perfumer H has bottled the scent of dandelions blowing in the wind
Perfumer H has bottled the scent of dandelions blowing in the windPerfumer H has debuted a new fragrance for spring, called Dandelion. Lyn Harris tells Wallpaper* about the process of its creation
By Hannah Tindle Published
-
 The best fashion moments at Milan Design Week 2024
The best fashion moments at Milan Design Week 2024Scarlett Conlon discovers the moments fashion met design at Salone del Mobile and Milan Design Week 2024, as Loewe, Hermès, Bottega Veneta, Prada and more staged intriguing presentations and launches across the city
By Scarlett Conlon Published
-
 Lavender Bay house opens towards the water, overlooking Sydney harbour
Lavender Bay house opens towards the water, overlooking Sydney harbourLavender Bay house by Tobias Partners is an expansive family home overlooking Sydney harbour
By Ellie Stathaki Published
-
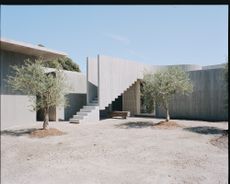 Mori House is an Australian beach escape fusing international design influences
Mori House is an Australian beach escape fusing international design influencesMornington Peninsula's Mori House by architect Manuel Aires Mateus is a striking fusion of Australian, Portuguese and Japanese design influences
By Stephen Crafti Published
-
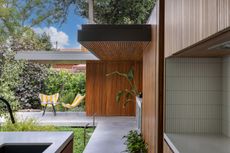 Victorian cottage transformed by radical extension into a light-filled living space
Victorian cottage transformed by radical extension into a light-filled living spaceGlasshouse Projects has opened up the heart of this Victorian cottage in Adelaide, Australia, with a contemporary garden extension and pool
By Jonathan Bell Published
-
 Sydney’s Wharf Apartment is a heritage maritime space that evokes a coastal holiday home
Sydney’s Wharf Apartment is a heritage maritime space that evokes a coastal holiday homeLawless & Meyerson’s Wharf Apartment is a careful, contemporary residential transformation in Sydney’s Finger Wharf that taps into the property's historic character
By Grace Bernard Published
-
 Eclat rethinks 21st-century workspace with a hospitality offering in Melbourne
Eclat rethinks 21st-century workspace with a hospitality offering in MelbourneWith new Melbourne co-working space Eclat, Australian designers Forme defy the conventional shared office model through sensitive craftsmanship and hidden high-tech
By Carli Philips Published
-
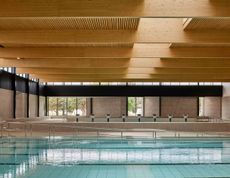 This Melbourne aquatic recreation centre’s crafted timber ceiling hints at its sustainability ambitions
This Melbourne aquatic recreation centre’s crafted timber ceiling hints at its sustainability ambitionsThe Northcote Aquatic Recreation Centre by Warren and Mahoney opens in Melbourne, blending sleek aesthetics with environmental responsibility
By Ellie Stathaki Published
-
 Orchid Pavilion channels Japanese philosophy for blossoming flowers in Puerto Escondido
Orchid Pavilion channels Japanese philosophy for blossoming flowers in Puerto EscondidoOrchid Pavilion by CCA Centro de Colaboración Arquitectónica provides fitting shelter for flower conservation in Mexico's Casa Wabi
By Ellie Stathaki Published
-
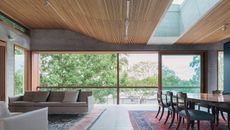 Treetops House brings softness to contemporary concrete volumes in Sydney
Treetops House brings softness to contemporary concrete volumes in SydneyTreetops House by Tobias Partners is an Australian home that juxtaposes crisp concrete volumes with soft curves, playful colours and lush nature
By Ellie Stathaki Published