Small yet perfectly formed: a low house on Australia’s Mornington Peninsula is all about simplicity
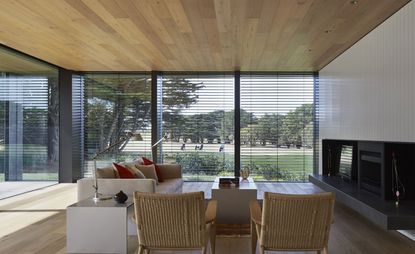
Set amidst Cypress trees on the edge of Australia's Mornington Peninsula golf course – on Victoria's southern tip – the Links Courtyard House is the latest single-storey holiday home by Inarc Architects. Set within an aspect that combines the links golf course, a gravel road leading up to the property and the area's rugged coastline, the development is a peaceful retreat, built to house the clients' busy family life.
The design was conceived to reflect the calmness and beauty of the location. The project's geometry is simple. A rectilinear plan contains the house's key spaces, clearly defining the built area; its low profile makes the landscape around it the real focus. Strong vertical structural elements on the facade give the building a sense of rhythm, as well as providing sun shading and a useable intermediary space between house and garden.
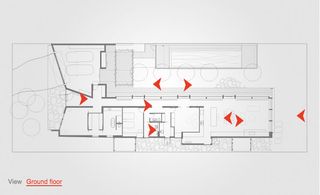
Take an interactive tour of Links Courtyard House
The building's size may be modest, but it's the quality of space and attention to detail that make it stand out. Inarc director Reno Rizzo's aim was to keep the palette of materials to an absolute minimum in order to contribute to the surroundings but not to dominate them. The single-storey plan allows sunshine to penetrate deep into the garden and minimise overshadowing. The house's open plan includes a single living/dining/kitchen space. There are two separate small bedrooms and a double garage.
When it comes to views out, the house takes full advantage of the nearby golf course, as the main living areas are orientated so as to frame the vistas towards it. In contrast to the simple palette of the sport grounds, the landscaping of the house's own courtyard features a rich variety of colours and textures.
The property remains unfenced, to encourage the family to stroll down the low-key coastal gravel road alongside it. One of Rizzo's aims was to keep the site as open to its environment as possible – to create a meaningful dialogue between private spaces and the surrounding nature. Subscribe to Wallpaper* today and save
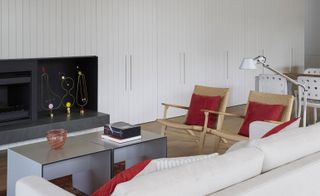
Soft furnishings add a pop of colour to Inarc's otherwise neutral scheme
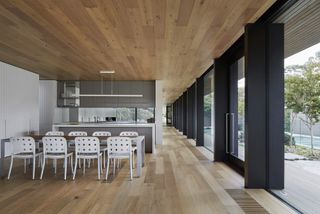
The house uses oak wood floors and ceilings, creating a warm and homely feel in spaces such as the kitchen
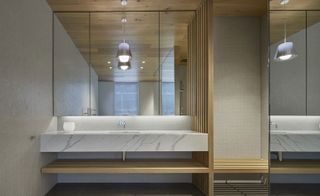
The project includes two bathrooms, both located at the centre of the house
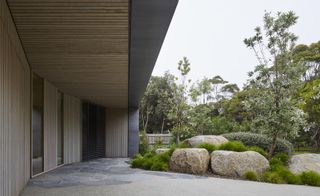
The architect's minimal design approach creates an exciting contrast to the vibrant colours of the surrounding landscape
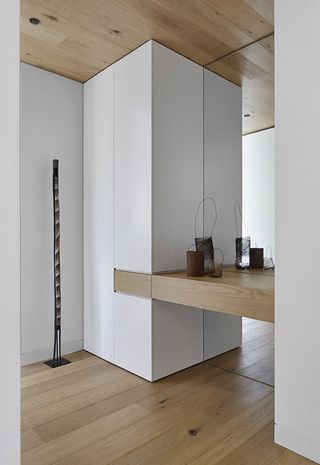
In line with the overall design, the bedroom finishes are kept simple and neutral
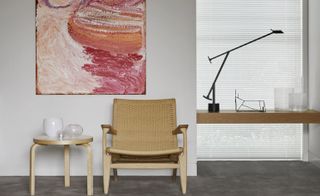
The house's colour scheme and material palette extends to bespoke in-built furniture
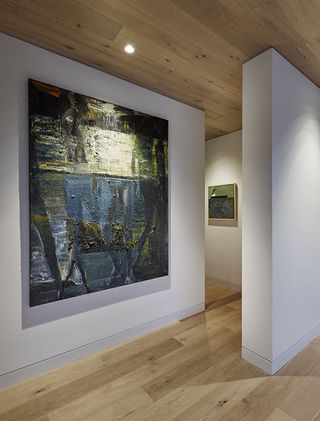
Contemporary artwork helps add vibrancy to areas such as corridors
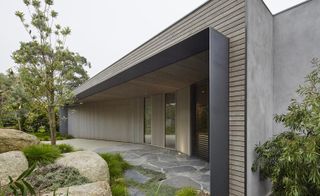
The design of the Links Courtyard House favours simplicity over size
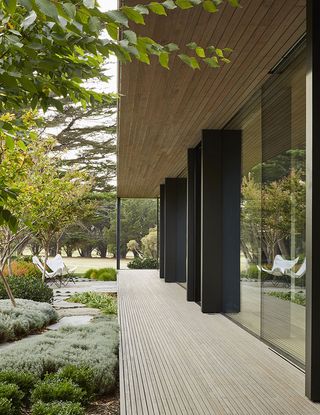
The concept reflects the calmness and beauty of the location
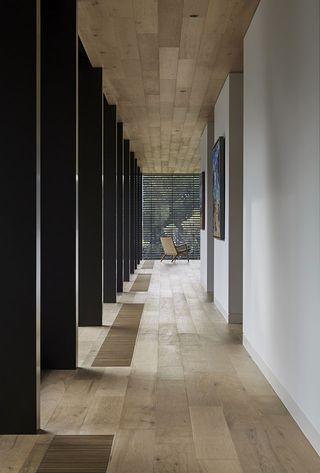
It's all in the details: the colour palette was carefully selected to contribute to the surroundings but not overpower them
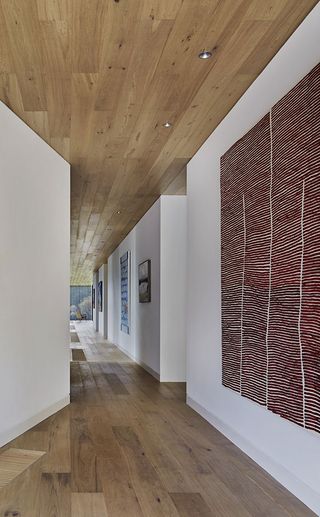
The house's oak wood floors and ceiling are complemented by simple white walls
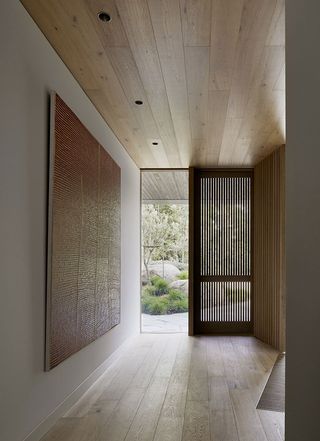
Light penetrates the building from different openings, such as these shutters that feature small slits, filling the house with natural sunlight
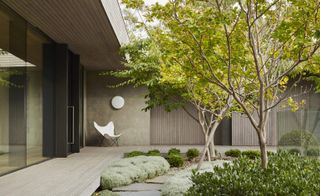
The building's outer skin was designed in harmony with its lush natural surroundings
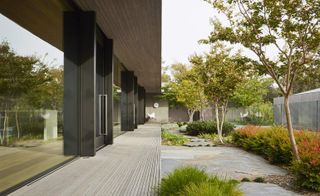
The project's landscaping uses a rich variety of colours and textures
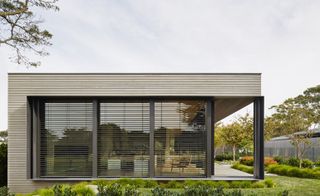
Vertical structural elements add rhythm to the external facades, as well as providing shade from the sun
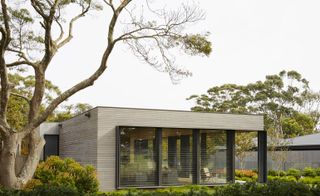
The house maintains a low profile among the area's vegetation
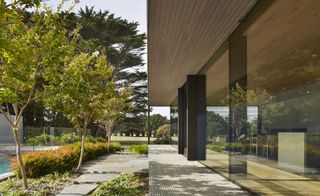
It is also unfenced, as the architect wanted to create an open and friendly environment, in dialogue with its surroundings
Wallpaper* Newsletter
Receive our daily digest of inspiration, escapism and design stories from around the world direct to your inbox
-
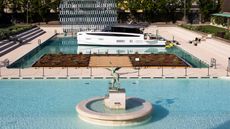 All aboard: Azimut moor a yacht in the heart of Milan
All aboard: Azimut moor a yacht in the heart of MilanWith Azimut's Mooring by the Moon, Michele De Lucchi and AMDL Circle provide insight into the philsophy of the Seadeck Series with an immersive installation at Bagni Misteriosi
By Cristina Kiran Piotti Published
-
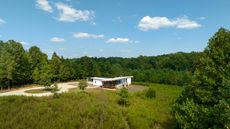 A low-energy farmhouse provides a rural escape in North Carolina
A low-energy farmhouse provides a rural escape in North CarolinaThis low-energy farmhouse is a net zero architectural re-set for a Californian client, an East Coast relocation for a more engaged and low-key lifestyle
By Jonathan Bell Published
-
 Objects Are By unite creatives with artisans to create a new world of product design
Objects Are By unite creatives with artisans to create a new world of product designMilan-based brand Studio Objects Are By is introducing a novel idea to the design process. They're asking: What if you let an artist, an actor or a chef moonlight as a product designer?
By Laura May Todd Published
-
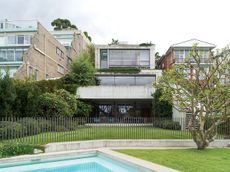 Lavender Bay house opens towards the water, overlooking Sydney harbour
Lavender Bay house opens towards the water, overlooking Sydney harbourLavender Bay house by Tobias Partners is an expansive family home overlooking Sydney harbour
By Ellie Stathaki Published
-
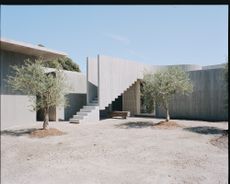 Mori House is an Australian beach escape fusing international design influences
Mori House is an Australian beach escape fusing international design influencesMornington Peninsula's Mori House by architect Manuel Aires Mateus is a striking fusion of Australian, Portuguese and Japanese design influences
By Stephen Crafti Published
-
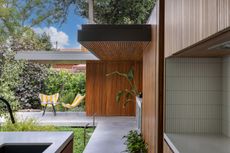 Victorian cottage transformed by radical extension into a light-filled living space
Victorian cottage transformed by radical extension into a light-filled living spaceGlasshouse Projects has opened up the heart of this Victorian cottage in Adelaide, Australia, with a contemporary garden extension and pool
By Jonathan Bell Published
-
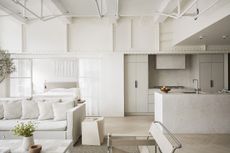 Sydney’s Wharf Apartment is a heritage maritime space that evokes a coastal holiday home
Sydney’s Wharf Apartment is a heritage maritime space that evokes a coastal holiday homeLawless & Meyerson’s Wharf Apartment is a careful, contemporary residential transformation in Sydney’s Finger Wharf that taps into the property's historic character
By Grace Bernard Published
-
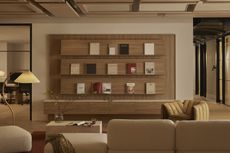 Eclat rethinks 21st-century workspace with a hospitality offering in Melbourne
Eclat rethinks 21st-century workspace with a hospitality offering in MelbourneWith new Melbourne co-working space Eclat, Australian designers Forme defy the conventional shared office model through sensitive craftsmanship and hidden high-tech
By Carli Philips Published
-
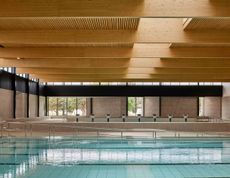 This Melbourne aquatic recreation centre’s crafted timber ceiling hints at its sustainability ambitions
This Melbourne aquatic recreation centre’s crafted timber ceiling hints at its sustainability ambitionsThe Northcote Aquatic Recreation Centre by Warren and Mahoney opens in Melbourne, blending sleek aesthetics with environmental responsibility
By Ellie Stathaki Published
-
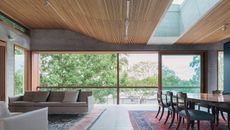 Treetops House brings softness to contemporary concrete volumes in Sydney
Treetops House brings softness to contemporary concrete volumes in SydneyTreetops House by Tobias Partners is an Australian home that juxtaposes crisp concrete volumes with soft curves, playful colours and lush nature
By Ellie Stathaki Published
-
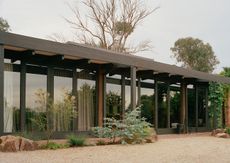 Tour midcentury gem Fisher House’s 21st century facelift in Melbourne
Tour midcentury gem Fisher House’s 21st century facelift in MelbourneThe midcentury Fisher House by Australian designer Alistair Knox in Melbourne gets a contemporary facelift by Adriana Hanna
By Ellie Stathaki Published