Casa Ubatuba by SPBR has a spectacular aspect and a design to match
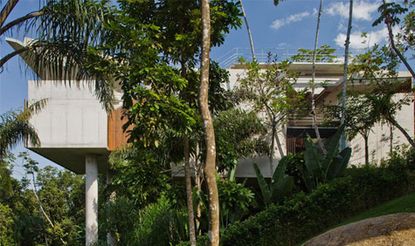
Set on a sloping plot at the far end of Tenorio Beach in Ubatuba, a coastal resort in São Paulo, SPBR's Casa Ubatuba has a spectacular aspect and a design to match.
The site stretches right down to the sea shore, before ascending a 50 degree slope up to street level. Strict zoning laws protect the hillside and the scattering of mature trees throughout the site.
'These inspired the entire strategy used in the conception of the project,' says SPBR's Angelo Bucci. The house is placed atop three concrete columns which step down the hill. Above these are four massive steel beams, from which the floor slabs are hung. The strong structural form, engineered by Ibsen Puleo Uvo, acts as a frame for the windows and walls.
The house is arranged on multiple levels, creating many unexpected and thrilling viewpoints through which the ocean and surrounding forest can be glimpsed. With the upper floor terrace at street level connected by a bridge, visitors step down into the living areas, literally descending through the forest canopy encompassing them.
'This is a house that can smell, hear and see,' says Bucci, enthusing about the unparalleled relationship with nature and the rolling surf beyond.
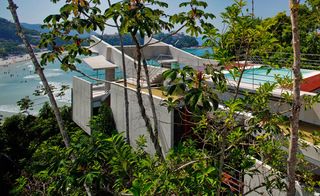
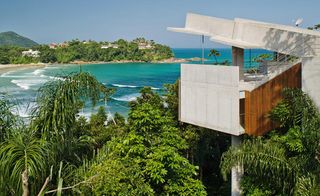
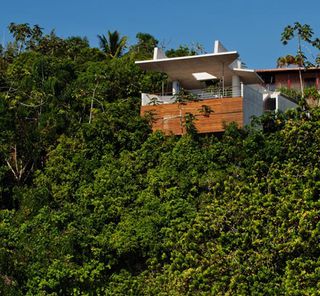
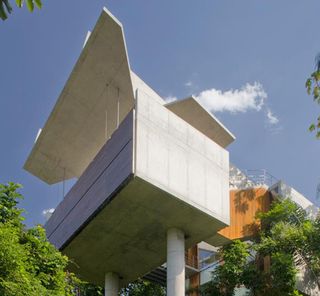
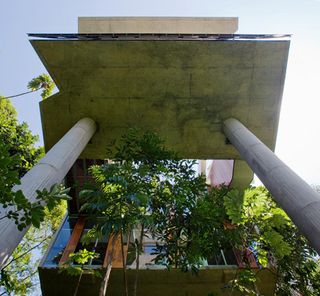
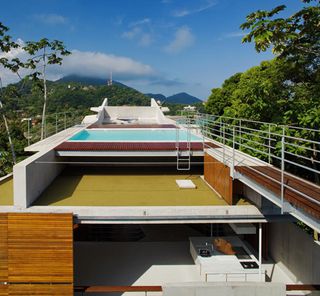
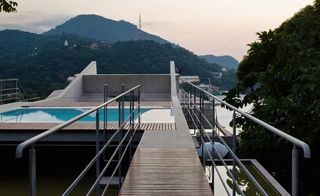
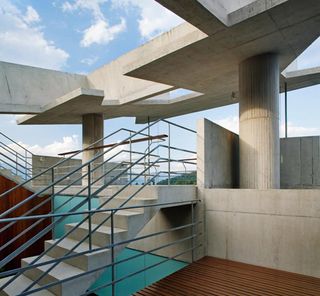
Casa Ubatuba, Brazil, by SPBR
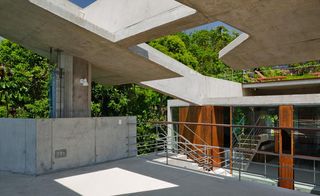
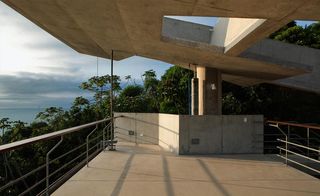
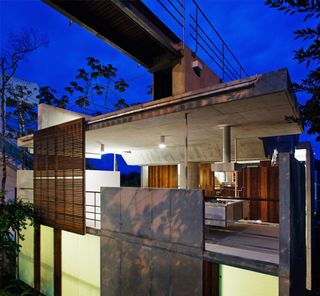
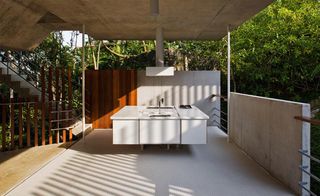
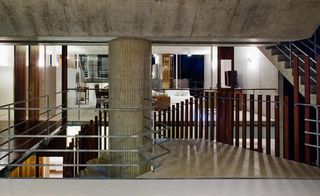
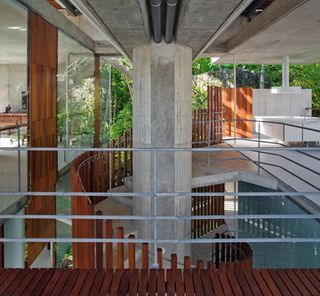
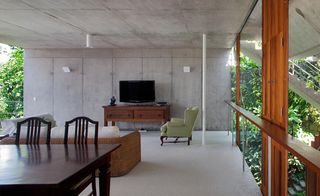
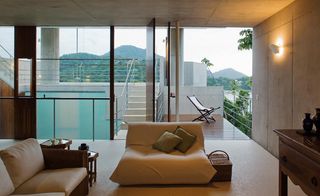
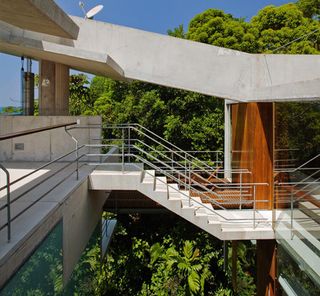
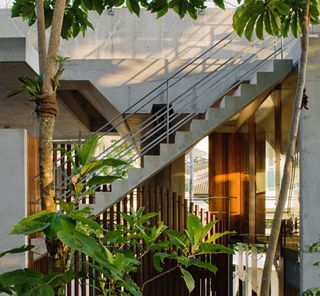
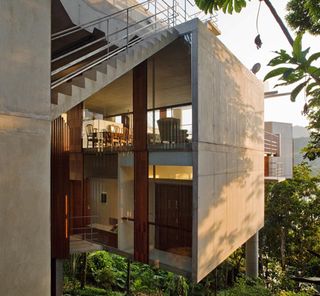
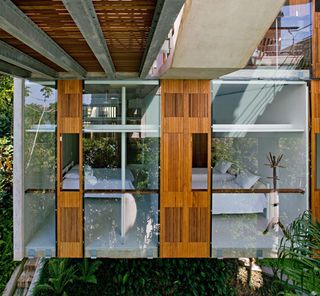
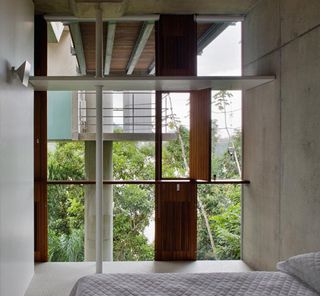
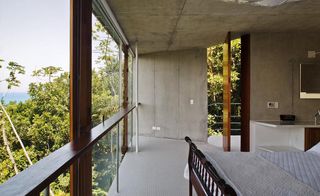
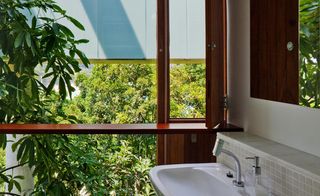
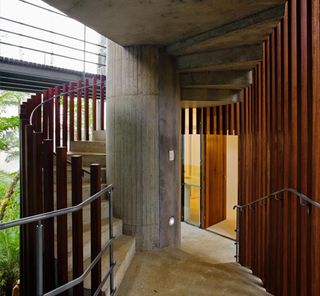
Wallpaper* Newsletter
Receive our daily digest of inspiration, escapism and design stories from around the world direct to your inbox
Ellie Stathaki is the Architecture & Environment Director at Wallpaper*. She trained as an architect at the Aristotle University of Thessaloniki in Greece and studied architectural history at the Bartlett in London. Now an established journalist, she has been a member of the Wallpaper* team since 2006, visiting buildings across the globe and interviewing leading architects such as Tadao Ando and Rem Koolhaas. Ellie has also taken part in judging panels, moderated events, curated shows and contributed in books, such as The Contemporary House (Thames & Hudson, 2018), Glenn Sestig Architecture Diary (2020) and House London (2022).
-
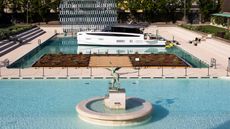 All aboard: Azimut moor a yacht in the heart of Milan
All aboard: Azimut moor a yacht in the heart of MilanWith Azimut's Mooring by the Moon, Michele De Lucchi and AMDL Circle provide insight into the philsophy of the Seadeck Series with an immersive installation at Bagni Misteriosi
By Cristina Kiran Piotti Published
-
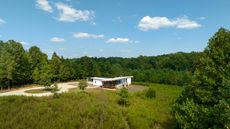 A low-energy farmhouse provides a rural escape in North Carolina
A low-energy farmhouse provides a rural escape in North CarolinaThis low-energy farmhouse is a net zero architectural re-set for a Californian client, an East Coast relocation for a more engaged and low-key lifestyle
By Jonathan Bell Published
-
 Objects Are By unite creatives with artisans to create a new world of product design
Objects Are By unite creatives with artisans to create a new world of product designMilan-based brand Studio Objects Are By is introducing a novel idea to the design process. They're asking: What if you let an artist, an actor or a chef moonlight as a product designer?
By Laura May Todd Published
-
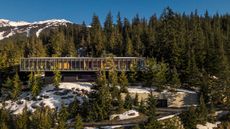 Marcio Kogan’s Studio MK27 celebrated in this new monograph from Rizzoli
Marcio Kogan’s Studio MK27 celebrated in this new monograph from Rizzoli‘The Architecture of Studio MK27. Lights, camera, action’ is a richly illustrated journey through the evolution of this famed Brazilian architecture studio
By Jonathan Bell Published
-
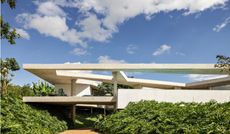 Brazil’s Casa Subtração contrasts dramatic concrete brutalism with openness
Brazil’s Casa Subtração contrasts dramatic concrete brutalism with opennessCasa Subtração by FGMF is defined by brutalist concrete and sharp angles that contrast with the green Brazilian landscape
By Ellie Stathaki Published
-
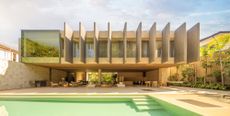 Arthur Casas’ Pacaembu House wins Best Urban Bolthole in Wallpaper* Design Awards 2024
Arthur Casas’ Pacaembu House wins Best Urban Bolthole in Wallpaper* Design Awards 2024Pacaembu House by Arthur Casas is a São Paulo residence that feels like an idyllic escape
By Scott Mitchem Published
-
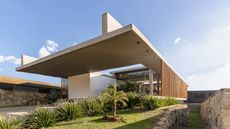 This Brazilian house uses concrete and wood to screen a sleek horizontal living space
This Brazilian house uses concrete and wood to screen a sleek horizontal living spaceThe Brazilian house in Minas Gerais by Tetro Arquitetura is designed to elevate and simplify the art of one-level living
By Jonathan Bell Published
-
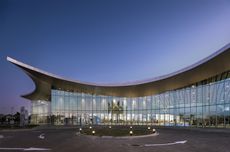 Mario Cucinella's Nice headquarters in Brazil offers a bioclimatic take on industrial architecture
Mario Cucinella's Nice headquarters in Brazil offers a bioclimatic take on industrial architectureComprising a manufacturing base and R&D Centre, the Nice headquarters in Brazil by Mario Cucinella Architects hail a new era for the company
By Ellie Stathaki Published
-
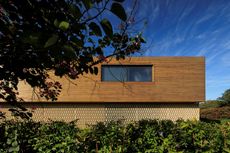 Casa Boa Vista is a Brazilian home that opens up to its natural views
Casa Boa Vista is a Brazilian home that opens up to its natural viewsCasa Boa Vista by Arthur Casas makes the most of transparencies and natural materials to highlight views and nature in Upstate São Paulo
By Ellie Stathaki Published
-
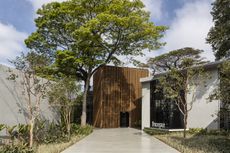 Roca São Paulo Gallery’s architecture is a tribute to the Atlantic Forest
Roca São Paulo Gallery’s architecture is a tribute to the Atlantic ForestRoca São Paulo Gallery designed by architect Fernanda Marques opens in Brazil
By Ellie Stathaki Published
-
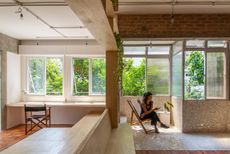 Rúina, Brazil: Wallpaper* Architects’ Directory 2023
Rúina, Brazil: Wallpaper* Architects’ Directory 2023Brazil’s Rúina enters the Wallpaper* Architects’ Directory 2023, our annual round-up of exciting emerging architecture studios
By Nana Ama Owusu-Ansah Published