Sky high: SHoP reveal American Copper Buildings and adjoining skybridge
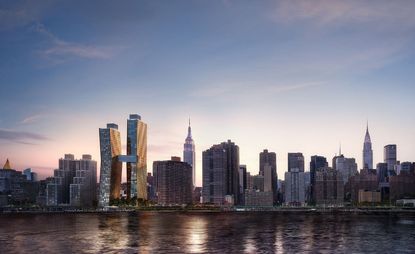
The New York skyline is never short of surprises, but a copper-clad, three-storey, 100-foot-long skybridge adjoining two twisting towers is stretching it, even for the city that never sleeps.
But these are just the kind of thrills offered by the American Copper Buildings (née 626 First Avenue), SHoP Architects' new tilting towers, created in collaboration with luxury developer JDS Development Group.
Rising over First Avenue and 36th Street on the eastern edge of Manhattan, the 41- and 48-storey residential towers are designed to have 'over 300 one-of-a-kind layouts with sweeping, enviable views of the Empire State Building, East River and Manhattan skyline'.
The 'dancing towers' – as they are called due to their pose – are nearing completion too, with building well on track to finish in 2017.
Amassing a total of 900,000 sq ft and containing a total of 761 rental residences (none will be for sale), the building complex will contain a mix of everything from studio flats to three bedroom abodes across the two towers – 20 per cent of which is reserved for low-income or 'affordable' housing.
The real showstopper is the skybridge itself: suspended 300 feet above the ground, at the 27th to 29th floors, it is allegedly the highest such structure in the city. Steel trusses form the bridge itself, which contains a wealth of amenities you'd sooner expect of a super luxe hotel.
To begin with, there is a vaulted, two-storey gym complete with rock-climbing wall, a plunge pool and marble hammam, yoga studio, squash court, screening room, juice bar, demo-kitchen, playroom, bar and even an art studio. If that wasn't enough, there's a 75 ft pool too. The lucky residents of the east and west towers immediately above the bridge will also have private terraces to enjoy. One pool is never enough though, which led the architects to include an infinity pool on the 40th floor of the east tower. (The space was freed up when they tucked the mechanical systems of said tower into the skybridge itself.)
As well as a new set of renders illustrating the luxe interiors, there is a new name – American Copper Buildings – which was revealed this week. It takes a cue from the steely exterior cladding of the build, which the architects chose to mirror the iconic Statue of Liberty, with its iconic green patina.
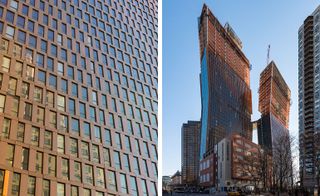
The towers' copper cladding was inspired by the Statue of Liberty. With time, the copper façade will rust into a green patina.
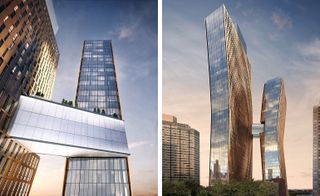
Rising over First Avenue and 36th Street on the eastern edge of Manhattan, the 41- and 48-storey residential towers are designed to have 'over 300 one-of-a-kind layouts with sweeping, enviable views of the Empire State Building, East River and Manhattan skyline'
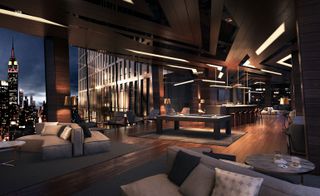
Joining the towers is a skybridge; suspended 300 feet above the ground, the three-storey, 100-ft-long structure houses a number of amenities, including a bar and lounge (pictured)
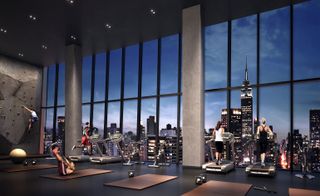
Other amenities include a vaulted, two-story gym, complete with a rock-climbing wall, yoga studio, squash court, screening room, juice bar, demo-kitchen, playroom, bar and even an art studio
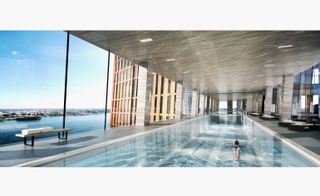
There's also a 75 ft pool and an infinity pool can be found on the 40th floor of the east tower
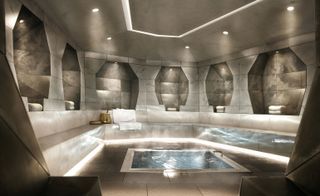
The rental residential development is due to be completed in 2017. Pictured: the plunge pool and marble hammam
INFORMATION
Renders courtesty of SHoP Architects
Wallpaper* Newsletter
Receive our daily digest of inspiration, escapism and design stories from around the world direct to your inbox
-
 The moments fashion met art at the 60th Venice Biennale
The moments fashion met art at the 60th Venice BiennaleThe best fashion moments at the 2024 Venice Biennale, with happenings from Dior, Golden Goose, Balenciaga, Burberry and more
By Jack Moss Published
-
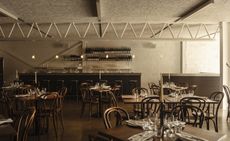 Crispin at Studio Voltaire, in Clapham, is a feast for all the senses
Crispin at Studio Voltaire, in Clapham, is a feast for all the sensesNew restaurant Crispin at Studio Voltaire is the latest opening from the brains behind Bistro Freddie and Bar Crispin, with interiors by Jermaine Gallagher
By Billie Brand Published
-
 Vivienne Westwood’s personal wardrobe goes up for sale in landmark Christie’s auction
Vivienne Westwood’s personal wardrobe goes up for sale in landmark Christie’s auctionThe proceeds of ’Vivienne Westwood: The Personal Collection’, running this June, will go to the charitable causes she championed during her lifetime
By Jack Moss Published
-
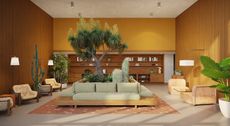 Ray Phoenix to rise in Arizona
Ray Phoenix to rise in ArizonaRay Phoenix housing project launches, designed by Johnston Marklee, who worked with Lamar Johnson Collaborative, for property experts Ray and Vela
By Ellie Stathaki Published
-
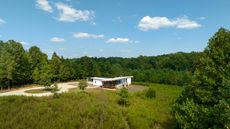 A low-energy farmhouse provides a rural escape in North Carolina
A low-energy farmhouse provides a rural escape in North CarolinaThis low-energy farmhouse is a net zero architectural re-set for a Californian client, an East Coast relocation for a more engaged and low-key lifestyle
By Jonathan Bell Published
-
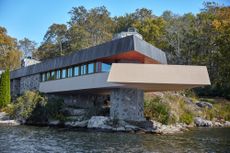 A Petra Island house rises from Frank Lloyd Wright's original drawings
A Petra Island house rises from Frank Lloyd Wright's original drawingsBased on Frank Lloyd Wright drawings, the cantilevering Petra Island Massaro House, located in New York’s Hudson Valley, is now open to visitors
By Craig Kellogg Published
-
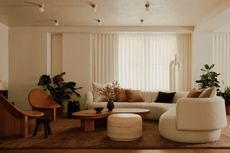 An Upper West Side apartment by General Assembly nods to its history
An Upper West Side apartment by General Assembly nods to its historyAn Upper West Side apartment in New York, born out of the reimagining of two neighbouring units, is refreshed by General Assembly for a young family
By Ellie Stathaki Published
-
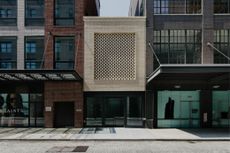 New York's Leica store echoes the brand's blend of heritage and innovation
New York's Leica store echoes the brand's blend of heritage and innovationLeica store throws open its doors in New York's Meatpacking District, courtesy of Brooklyn based Format Architecture Office
By Adrian Madlener Published
-
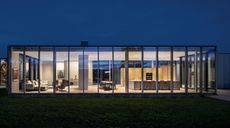 Hudson Valley Residence is a low-lying retreat that seamlessly blends into the horizon
Hudson Valley Residence is a low-lying retreat that seamlessly blends into the horizonDesigned by HGX Design, Hudson Valley Residence is a scenic home offering unobstructed views across the Catskill Mountains in Upstate New York
By Tianna Williams Published
-
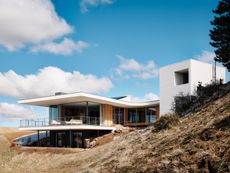 Boise Passive House’s bold gestures support an environmentally friendly design
Boise Passive House’s bold gestures support an environmentally friendly designBoise Passive House by Haas Architecture combines sleek, contemporary design and environmental efficiency
By Ellie Stathaki Published
-
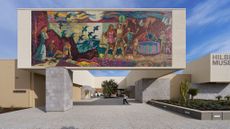 At the Hilbert Museum of California Art’s expanded home, art and architecture converge
At the Hilbert Museum of California Art’s expanded home, art and architecture convergeThe Hilbert Museum of California Art expands its home, courtesy of Los Angeles architecture studio Johnston Marklee
By Ellie Stathaki Published