Concrete mass: welcome to São Paulo’s newest cultural centre
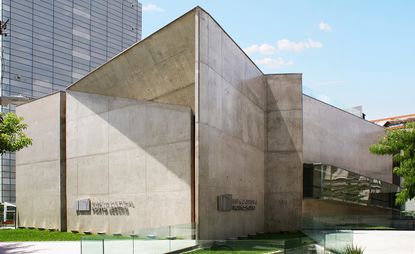
The Espaço Cultural Porto Seguro, a new centre for the arts designed by Brazilian firm São Paulo Arquitetura which is headed by architects Miguel Muralha and Yuri Vital, was envisioned as a key hub to provide the inhabitants of Campos Elíseos with a much-needed centre dedicated to culture and creativity.
The project is located in the Paulista area of the Brazilian metropolis. Situated in the city centre, this lively district is home to the headquarters of the Sao Paulo government and the busy train stations of Júlio Prestes and Luz, however it has, in recent years, seen a rise in social problems. The new centre was built to encourage urban rejuvenation, hoping to bring a flood of creative opportunities to the area through a variety of events, from festivals to exhibitions, symposiums and parties.
The centre's striking concrete volume is divided into five defined areas; administration, museology, classrooms, bathrooms and a series exhibition spaces, all of which were designed with flexibility of use in mind. Access to the back half of the building is provided through a ramp, placed in a gap that slices the building in two. A ‘second skin’ made out of timber is used in parts of the facade to bring in natural light and ventilation where neded.
The angular building also comes equipped with outdoor space in the form of a 'cultural square'. This helps the centre ‘exceed the physical limit of the building and create alternative exhibition spaces outdoors.’ The square will also host facilities such as a gift shop and restaurant, ensuring that the Espaço Cultural Porto Seguro and its locale quickly become a hotspot for locals and visitors who want to sample the area's cultural happenings.
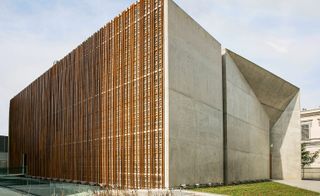
The centre was built to encourage urban rejuvenation of this part of Sao Paulo, inviting creative opportunities to the area
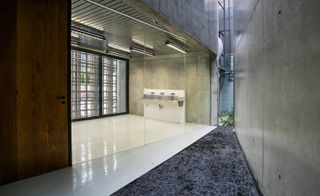
The concrete building is separated into 5 areas; administration, museology, classrooms, bathrooms and a series exhibition spaces
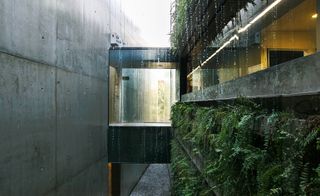
Access to the back half of the centre is provided via a ramp, which sits within a central gap in the building
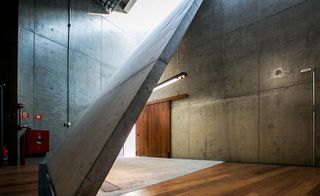
The galleries feature a number of ’folds’, which guide access to the rooms and also ensure a good interior acoustic
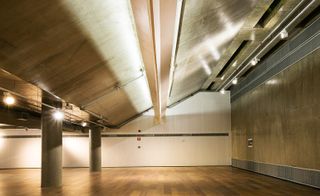
All Espaço Cultural Porto Seguro interiors were designed with flexibility in mind, as the space will be used to host from festivals to exhibitions, symposiums, and parties
INFORMATION
For more information on the Espaço Cultural Porto Seguro, visit the website
ADDRESS
Alameda Barão de Piracicaba
610 - Campos Elíseos
São Paulo
Brazil
Wallpaper* Newsletter
Receive our daily digest of inspiration, escapism and design stories from around the world direct to your inbox
-
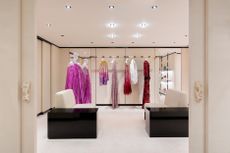 Inside Valentino’s glamorous new Sloane Street store, inspired by the art of haute couture
Inside Valentino’s glamorous new Sloane Street store, inspired by the art of haute coutureThe latest in Valentino’s ‘The New Maison’ store concept opens on London’s Sloane Street this week, offering an enveloping marble and carpet-clad space of ‘intimacy and uniqueness’
By Jack Moss Published
-
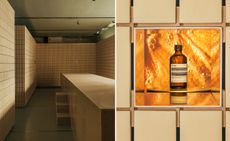 Aesop’s Salone del Mobile 2024 installations in Milan are multisensory experiences
Aesop’s Salone del Mobile 2024 installations in Milan are multisensory experiencesAesop has partnered with Salone del Mobile to launch a series of installations across Milan, tapping into sight, touch, taste, and scent
By Hannah Tindle Published
-
 Dial into the Boring Phone and more smartphone alternatives
Dial into the Boring Phone and more smartphone alternativesFrom the deliberately dull new Boring Phone to Honor’s latest hook-up with Porsche, a host of new devices that do the phone thing slightly differently
By Jonathan Bell Published
-
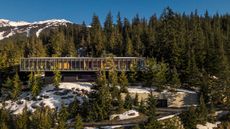 Marcio Kogan’s Studio MK27 celebrated in this new monograph from Rizzoli
Marcio Kogan’s Studio MK27 celebrated in this new monograph from Rizzoli‘The Architecture of Studio MK27. Lights, camera, action’ is a richly illustrated journey through the evolution of this famed Brazilian architecture studio
By Jonathan Bell Published
-
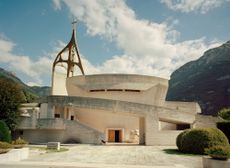 Giovanni Michelucci’s dramatic concrete church in the Italian Dolomites
Giovanni Michelucci’s dramatic concrete church in the Italian DolomitesGiovanni Michelucci’s concrete Church of Santa Maria Immacolata in the Italian Dolomites is a reverently uplifting memorial to the victims of a local disaster
By Jonathan Glancey Published
-
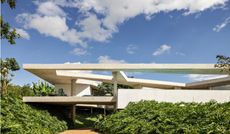 Brazil’s Casa Subtração contrasts dramatic concrete brutalism with openness
Brazil’s Casa Subtração contrasts dramatic concrete brutalism with opennessCasa Subtração by FGMF is defined by brutalist concrete and sharp angles that contrast with the green Brazilian landscape
By Ellie Stathaki Published
-
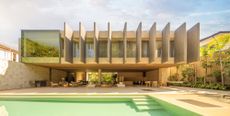 Arthur Casas’ Pacaembu House wins Best Urban Bolthole in Wallpaper* Design Awards 2024
Arthur Casas’ Pacaembu House wins Best Urban Bolthole in Wallpaper* Design Awards 2024Pacaembu House by Arthur Casas is a São Paulo residence that feels like an idyllic escape
By Scott Mitchem Published
-
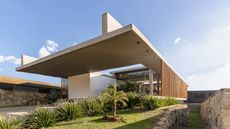 This Brazilian house uses concrete and wood to screen a sleek horizontal living space
This Brazilian house uses concrete and wood to screen a sleek horizontal living spaceThe Brazilian house in Minas Gerais by Tetro Arquitetura is designed to elevate and simplify the art of one-level living
By Jonathan Bell Published
-
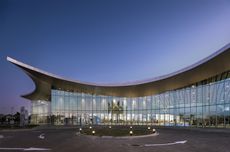 Mario Cucinella's Nice headquarters in Brazil offers a bioclimatic take on industrial architecture
Mario Cucinella's Nice headquarters in Brazil offers a bioclimatic take on industrial architectureComprising a manufacturing base and R&D Centre, the Nice headquarters in Brazil by Mario Cucinella Architects hail a new era for the company
By Ellie Stathaki Published
-
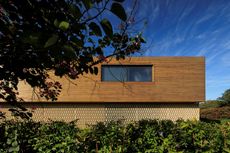 Casa Boa Vista is a Brazilian home that opens up to its natural views
Casa Boa Vista is a Brazilian home that opens up to its natural viewsCasa Boa Vista by Arthur Casas makes the most of transparencies and natural materials to highlight views and nature in Upstate São Paulo
By Ellie Stathaki Published
-
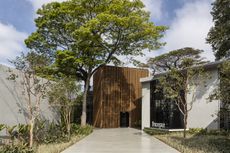 Roca São Paulo Gallery’s architecture is a tribute to the Atlantic Forest
Roca São Paulo Gallery’s architecture is a tribute to the Atlantic ForestRoca São Paulo Gallery designed by architect Fernanda Marques opens in Brazil
By Ellie Stathaki Published