Russian art collective AES+F designs its first house
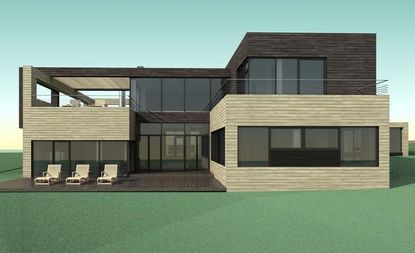
Russian art collective AES+F have been creating their trademark large-scale video installations, as well as photographic and sculptural works, since 1987. Now, the group have not only turned their attention to architecture, but have also joined forces with one of their offspring, architect George Arzamasova, to design and develop their first house just outside of Moscow.
Comprising conceptual artists Tatiana Arzamasova and Lev Evzovich, graphic designer Evgeny Svatsky and fashion photographer Vladimir Fridkes, the group were recently recruited by Wallpaper* as advisory panellists for our Russian issue and also created a new video piece, ‘Reincarnation’- a still of which fronts our Reigning in Russia issue limited edition subscriber cover.
The new building was commissioned by photographer’s agent Vitaly Kalashnikov, who has known the members of the collective for about eight years. The house will be sited just west of Moscow in Opushenko Village and has largely been designed by George under the guidance of his parents Lev and Tatiana, who trained as architects.
Constructed from reinforced concrete, the house will comprise three floors with the five bedrooms all facing east on the top floor, apart from the master bedroom, so as to keep the morning sunlight out for Kalashnikov who is a late riser. Also included in the family home will be a gym, wine cellar, pool and sauna, along with a granny annex for Kalashnikov’s parents.
The structure is a relatively low composition of interlocking rectangular volumes spreading across multiple levels. Using a combination of strip windows and terraces, the authors are aiming to connect the life inside the house with the surrounding natural and built environment.
Energy efficient Schüco windows, natural ventilation and solar panels boost the house’s green credentials. With the building expected to be completed in the next two years, we're eager to see the finished project.
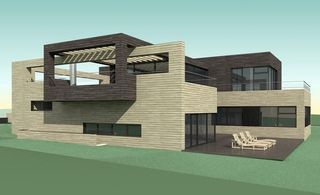
The design is a relatively low composition of interlocking rectangular volumes spread across three levels.
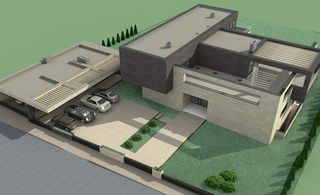
The building will be fashioned from reinforced concrete.
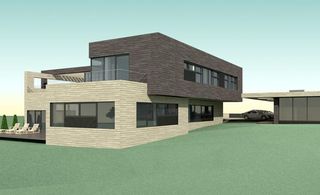
Five bedrooms all face east on the top floor, apart from the master bedroom, so as to keep the morning sunlight out for Kalashnikov, who is a late riser.
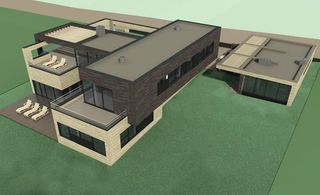
Also included in the family home will be a gym, wine cellar, pool and sauna, along with a granny annex for Kalashnikov’s parents.
Wallpaper* Newsletter
Receive our daily digest of inspiration, escapism and design stories from around the world direct to your inbox
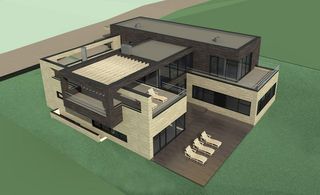
Energy efficient Schüco windows, natural ventilation and solar panels boost the house’s green credentials.
Lauren Ho is the former travel editor at Wallpaper*. Now a contributing editor, she roams the globe, writing extensively about luxury travel, architecture and design for both the magazine and the website, alongside various other titles. She is also the European Academy Chair for the World's 50 Best Hotels.
-
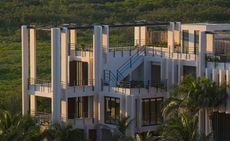 Enjoy ocean and jungle bliss at Bespoke Tulum’s residences in Mexico
Enjoy ocean and jungle bliss at Bespoke Tulum’s residences in MexicoBespoke Tulum is an exclusive hospitality complex designed by Muro Rojo Arquitectura on Mexico’s Caribbean coastline
By Sofia de la Cruz Published
-
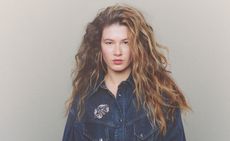 In Van Cleef & Arpels’ high jewellery, the archival meets the au courant
In Van Cleef & Arpels’ high jewellery, the archival meets the au courantVan Cleef & Arpels pays tribute to its rich heritage with a captivating high jewellery collection
By Hannah Silver Published
-
 New Nothing Ear and Ear (a) earbuds: audio innovation with a retro nod
New Nothing Ear and Ear (a) earbuds: audio innovation with a retro nodNothing’s new Ear and Ear (a) earbuds, drawing inspiration from vintage portable hi-fi and packed with updates, help the company maintain its status as an audio innovator
By Jonathan Bell Published
-
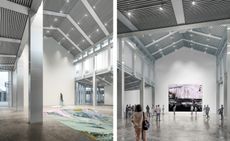 SANAA to resurrect Hexagon pavilion for Moscow’s Garage Museum extension
SANAA to resurrect Hexagon pavilion for Moscow’s Garage Museum extensionJapanese firm SANAA will overhaul the Hexagon pavilion, a 1920s Ivan Zholtovsky-designed structure in Gorky Park, for a Garage Museum extension
By Jessica Klingelfuss Last updated
-
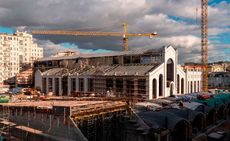 Renzo Piano’s GES-2 is a site of wonder
Renzo Piano’s GES-2 is a site of wonderThe GES-2's building site in Moscow is so glorious the half-constructed structure has already got the design world talking
By Tom Seymour Last updated
-
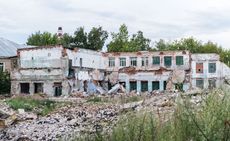 Young architects tasked to rethink Russia’s abandoned industrial sites in Kazan
Young architects tasked to rethink Russia’s abandoned industrial sites in KazanFor the second Russian Architecture Biennale for Young Architects, curator Sergei Tchoban, architect and founder of the Tchoban Foundation in Berlin, looked out into Russia’s post-industrial landscape and challenged Russian architects under 35 to propose some new solutions for a former faucet factory and a grain elevator near Kazan
By Elissaveta Brandon Last updated
-
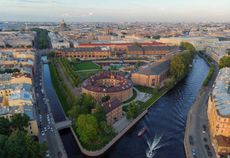 Touring St Petersburg’s New Holland Island and its ongoing transformation
Touring St Petersburg’s New Holland Island and its ongoing transformationNew Holland Island is a historic artificial island in Saint Petersburg, Russia, dating from the 18th century. Now, under an architect's guidance, development continues apace, transforming it into a vibrant cultural hub
By Tom Seymour Last updated
-
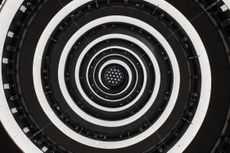 Architectural landmark Matrex joins Moscow’s Skolkovo tech park
Architectural landmark Matrex joins Moscow’s Skolkovo tech parkBy Ellie Stathaki Last updated
-
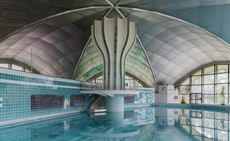 Clean break: a new book explores the forgotten architecture of Soviet sanatoriums
Clean break: a new book explores the forgotten architecture of Soviet sanatoriumsBy Elly Parsons Last updated
-
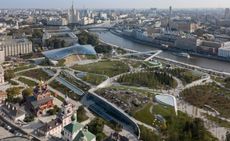 Diller Scofidio + Renfro links Moscow's natural landscapes and urban life at Zaryadye Park
Diller Scofidio + Renfro links Moscow's natural landscapes and urban life at Zaryadye ParkBy Sam Lubell Last updated
-
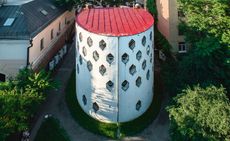 Model home: a new book surveys Konstantin Melnikov’s totemic Moscow house
Model home: a new book surveys Konstantin Melnikov’s totemic Moscow houseBy Jonathan Bell Last updated