Quattro Corti, St Petersburg
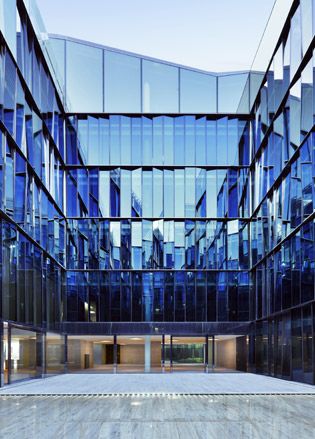
Milan-based architectural firm Piuarch has become the first foreign practice to complete a contemporary building in the historical centre of St Petersburg since the Russian Revolution, with the opening of Quattro Corti, or 'Four Courts'. The state-of-the-art business centre comes with a panoramic restaurant, open to the public, and will soon be home to a boutique hotel (autumn 2011).
The complex is defined by four open internal courtyards, inspired by the layout of the city's historic palaces, behind the restored façades of two abandoned buildings from the 18th and 19th centuries. Each courtyard - including a gold-hued entrance quadrangle, a blue plaza with a shallow pool, a garden square and a red courtyard with a Cor-Ten sculpture - is faced with angled panels of tinted, mirrored glass. The colours reference St Petersburg's urban fabric.
Interiors are covered with white Italian travertine. On the sixth floor, the glass walls of the expansive Mansarda restaurant frame the dome of St Isaac's Cathedral and cityscapes in myriad directions. Overseen by Ginza Project, the company behind more than 30 upscale restaurants in Russia - including Wallpaper* haunt Prado in Moscow - Mansarda has an international menu popular with Russia's jeunesse dorée.
City governor Valentina Matvienko presided over a fanfare opening ceremony, which confirmed that Quattro Corti is a big deal for St Petersburg. Up for lease is 14,000 sq m of fully tech-ed up, integrated office space, in a building that has been designed for the harsh climate, and tested in temperatures of minus 35°C. And in a city with major congestion issues, the mechanised parking system is a savvy addition, rather than a mere gimmick.
Many proposals by foreign architects in St Petersburg, including Dominique Perrault Architecture’s plans for the Mariinsky Theatre, have fallen through. Piuarch, best known for Milan's Dolce & Gabbana HQ and Gold restaurant, continue an Italian tradition in the city. Francesco Bartolomeo Rastrelli, Giacomo Quarenghi and Carlo Rossi gave St Petersburg its identity by introducing Western baroque and neoclassical styles in iconic buildings such as the Winter Palace and Hermitage Theatre. Now, after almost 200 years, the Italians are back.
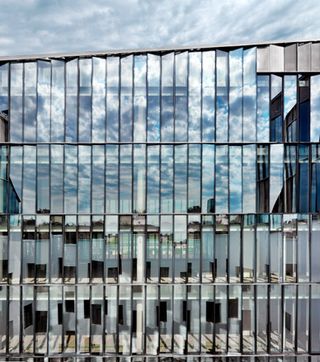
Mirrored glass panels are angled to reflect the building itself and the sky above
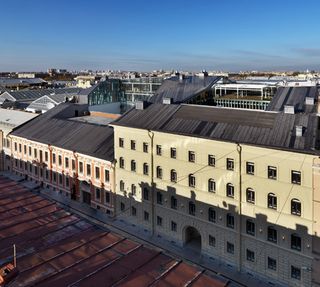
The contemporary structure is not immediately obvious from the street, as it sits behind the restored façades of two buildings from the 18th and 19th centuries
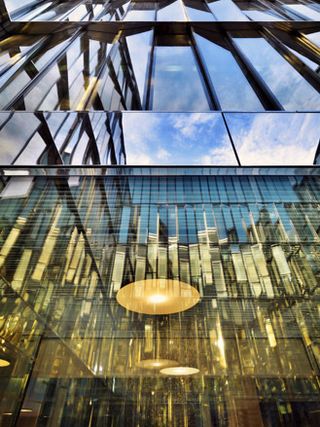
The angular panels reflect both the interior and exterior of the building, creating a mosaic of reflections
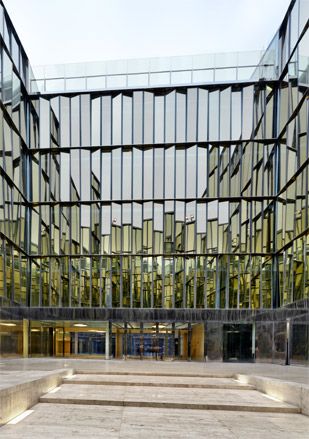
The gold courtyard forms the main entrance to the complex
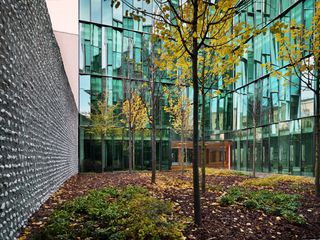
The emerald courtyard houses a garden. The colour was inspired by the green hues of the nearby Winter Palace.
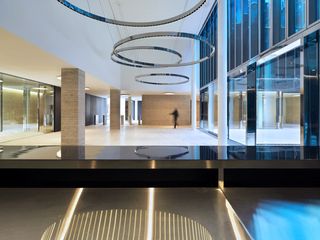
Floors and other surfaces in the reception area (above) and throughout the building are covered in white Italian travertine
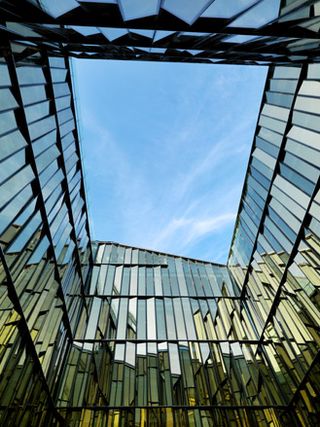
The internal courtyards serve to open up the building and let in natural light
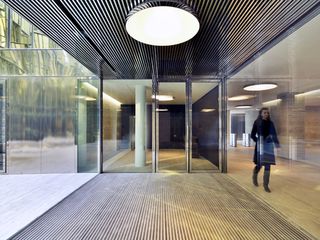
The complex includes 14,000 sq m of fully tech-ed up office space and has been designed to withstand temperatures of minus 35˚C
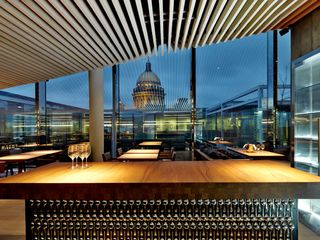
On the top floor, the glass walls of the U-shaped Mansarda restaurant frame the dome of St Isaac's Cathedral.
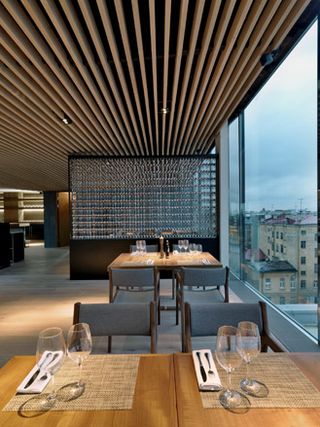
Mansarda is overseen by Ginza Project, the entertainment group which runs more than 30 upscale venues in Moscow and St Petersburg.
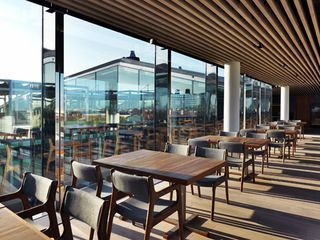
The 225-cover restaurant has an international menu devised by chefs Emil Kovtun and Gaetano Calabrese. Mansarda also has an outdoor space for summer dining and events
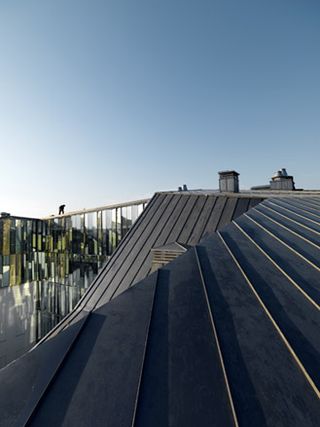
The two original buildings were of different heights and have been linked together on their top floors by the sloping pitches of Quattro Corti's metal roof.
Wallpaper* Newsletter
Receive our daily digest of inspiration, escapism and design stories from around the world direct to your inbox
-
 Gucci’s ‘Design Ancora’ reimagines furniture classics in rich red
Gucci’s ‘Design Ancora’ reimagines furniture classics in rich redGucci launches new editions of Italian design icons in an alluring deep red, showcased during Milan Design Week 2024
By Simon Mills Published
-
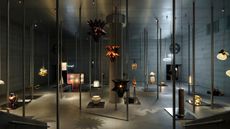 Loewe’s Jonathan Anderson drafts artists to create 24 extraordinary lamps at Milan Design Week 2024
Loewe’s Jonathan Anderson drafts artists to create 24 extraordinary lamps at Milan Design Week 2024Loewe creative director Jonathan Anderson commissioned international artists and artisans to explore ‘illumination within the house’ with a series of lamps and lighting installations, shown at a group exhibition at Milan Design Week 2024
By Scarlett Conlon Published
-
 What are polynucleotides? Trying the skin injectable made from salmon sperm
What are polynucleotides? Trying the skin injectable made from salmon spermPolynucleotides are the latest in skin injectables, containing DNA derived from the gonads of salmon. Wallpaper* Beauty & Grooming Editor Hannah Tindle tries them to discover exactly how they work
By Hannah Tindle Published