Phoenix TV building by BIAD-UFO, Beijing
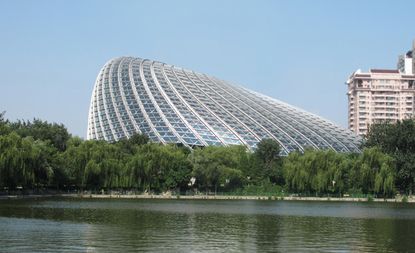
When China's biggest private broadcaster, Phoenix TV, launches its new international media centre next month, viewers will feel a cultural shift - and not only because the opening marks the move of Phoenix HQ from Hong Kong to Beijing, the country's political nucleus. The event will also bring an end to China's dependence on foreign architecture.
Since the country's opening up 30 years ago, its blockbuster developments have been led by established architectural practices from abroad: OMA's CCTV headquarters in Beijing; KPF's Shanghai World Financial Centre; IBA's Canton Tower. One of the few exceptions - IM Pei's Bank of China Tower - launched in Hong Kong in 1990, a time when the city was still autonomous.
To design its media centre, Phoenix went with an acronym, yes, but one closer to home. Un-Forbidden Office (UFO), under the umbrella of the Beijing Institute of Architectural Design (BIAD), set out to confirm China as a cultural, and not just financial, powerhouse. And it succeeded with a design that firmly rejects the stereotype that has tainted Made in China for decades.
It is deceptively simple. The doughy, doughnut-like formation echoes the company's logo, that of two phoenix birds in a circular embrace. And yet the steel webbing, which makes the unusual swooping shape possible, is arranged in a pattern of mobius strips. The mobius strip is often associated with the yin-yang principle.
The glass and steel façade has all sorts of green credentials: guiding rainwater to a collection tank at the bottom; deflecting wind; and acting as a climate-buffering 'green coat'.
And that's just the surface.
Within the smooth outer skin are public plazas and an open broadcasting centre. On either side of the structure are two buildings-within-the-building - one housing the Phoenix offices and studios, the other a restaurant and café - that connect by ramps, escalators and bridges.
Offices on the upper floors of the taller, 55m building are sequestered from the din of the lower floors; they also benefit from natural light and a view, over the lower elevation, to nearby Chaoyang Park. In turn, local residents are able to look past to the park as the building dips down.
BIAD-UFO gets it so right, pundits will be tempted to say Phoenix looks positively foreign. But that sentiment, like our attitude toward Made in China, has become old fashioned.
These days a new brand of ambition is rising from its ashes. As Shao Weiping, BIAD's chief architect, declared last year, comparing his design with Herzog + de Meuron's for Beijing's Olympic Stadium: 'This project is more complex than the Bird's Nest.'
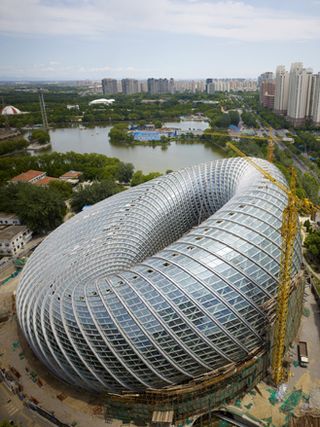
The steel and glass doughnut follows the shape of Phoenix's logo: two birds in a circular embrace
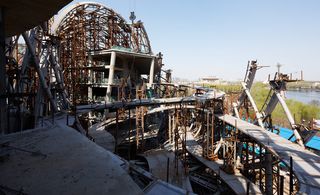
But it also echoes the form of a mobius strip
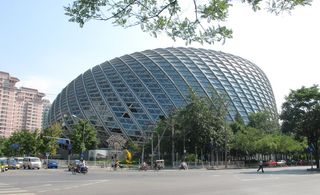
The outer shell has all sorts of green credentials: guiding rainwater to a collection tank at the bottom; deflecting wind; and acting as a climate-buffering 'green coat'
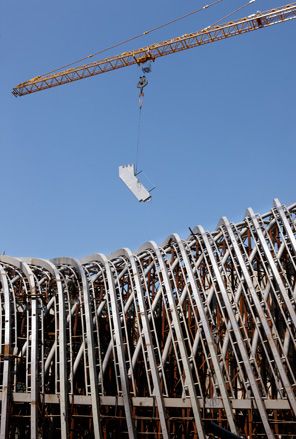
'This project is more complex than the Bird's Nest,' said Shao Weiping, BIAD's chief architect, last year, referencing Herzog + de Meuron's design for Beijing's Olympic Stadium
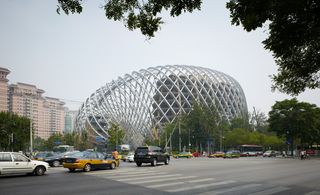
On either side of the structure are two buildings-within-the-building - one housing the Phoenix offices and studios, the other a restaurant and café
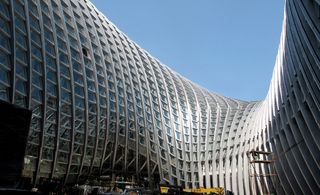
The two buildings are connected by ramps, escalators and bridges
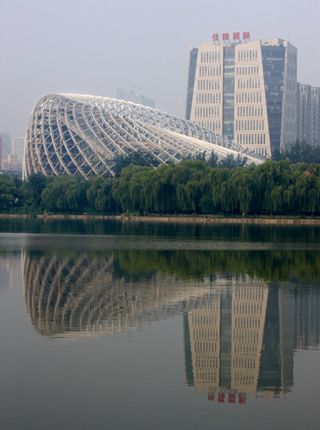
Offices on the upper floors of the taller, 55m building are sequestered from the din of the public spaces on the lower floors
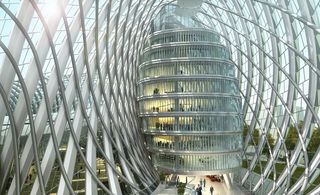
They also benefit from natural light and a view, over the lower elevation, to nearby Chaoyang Park. In turn, local residents can look past to the park as the building dips down
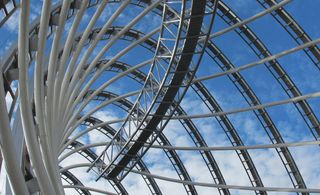
Steel supports fan out to resemble the Phoenix Media logo
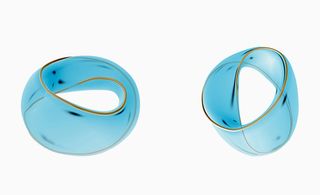
The mobius strip, which corresponds to the Chinese principle of yin and yang, was an inspiration for the design
Wallpaper* Newsletter
Receive our daily digest of inspiration, escapism and design stories from around the world direct to your inbox
-
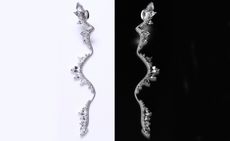 Fernando Jorge’s fluid diamond earrings show his curve appeal
Fernando Jorge’s fluid diamond earrings show his curve appealDiscover Brazilian jewellery designer Fernando Jorge's snake-like silhouettes and graphic shapes
By Hannah Silver Published
-
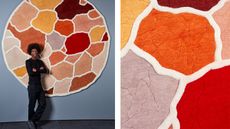 Abreham Brioschi debuts Ethiopia-inspired rugs for Nodus
Abreham Brioschi debuts Ethiopia-inspired rugs for NodusAbreham Brioschi teams up with luxury rug experts Nodus to translate visions from his heritage into a tactile reality
By Ifeoluwa Adedeji Published
-
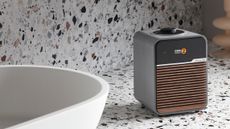 Five compact DAB radios that combine broadcast content with visual brio
Five compact DAB radios that combine broadcast content with visual brioThe latest DAB radios – countertop and bedside broadcast companions – for those who like their devices to be standalone and visually simple
By Jonathan Bell Published