Futureproofing: Oyler Wu Collaborative design a new creative laboratory
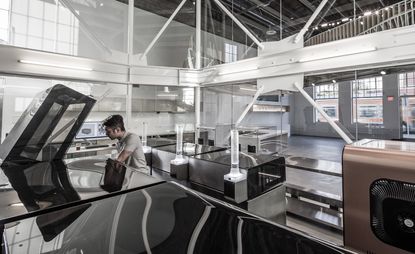
Old meets new in Hollywood with the opening of 3DS Culinary’s new creative laboratory, designed by Oyler Wu Collaborative. 'The space was about applying 3D printing to food,' explains Jenny Wu, principal of the Los Angeles-based firm. 'We wanted to make sure that our design echoed that same theme of trying new things in terms of techniques and fabrication.'
In response, the firm stripped a 1928 neoclassical bank building down to its basic form, leaving only the concrete vault, masonry exterior walls and exposed steel roof trusses. Inside, a two-storey glass space outfitted with about a dozen 3D food printers, a demonstration kitchen and a dedicated showroom complete this modern experimental Eden. Oyler Wu's intervention gave the space the contemporary edge it needed to house 3DS Culinary’s futuristic endeavors.
As a pièce de résistance, Oyler Wu also fabricated an intricately woven guardrail of white linear steel and CNC milled finished plywood panels, climbing up the stairs and twisting to form the seating surfaces on the edge of the mezzanine.
No piece of the guardrail is the same, explains Wu. The firm had used a CNC bender to manipulate the long curved pieces and filled the individual steel pieces by hand. 'There was a lot of back and forth between the manual and digital,' says Wu. The firm’s months of work on the fabrication paid off – their futuristic design offsetting the beautiful neoclassical building, showing how classic really can meet contemporary.
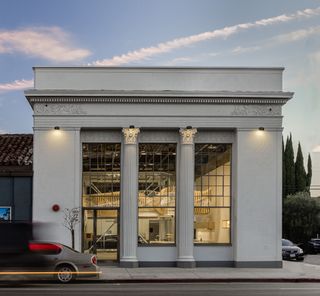
In response to a brief requiring the merging of past and future, the firm stripped a 1928 neoclassical bank building down to its basic form...
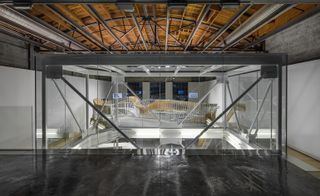
... leaving only the concrete vault, masonry exterior walls and exposed steel roof trusses
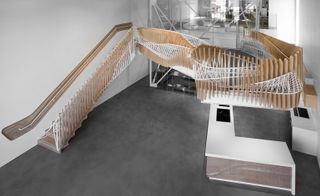
The firm's interior highpoint is an intricately woven guardrail of white linear steel and CNC milled finished plywood panels
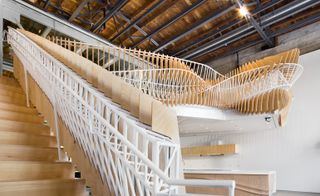
The rail climbs up the stairs and twists to form the seating surfaces on the edge of the mezzanine
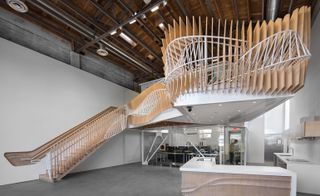
A two-storey glass space outfitted with about a dozen 3D food printers, a demonstration kitchen and a dedicated showroom complete this modern experimental Eden. Pictured: a member of 3DS Culinary working in the 3D printing kitchen
INFORMATION
For more information, visit Oyler Wu Collaborative’s website
Wallpaper* Newsletter
Receive our daily digest of inspiration, escapism and design stories from around the world direct to your inbox
-
 Pininfarina Battista Reversario is a new one-off electric hypercar
Pininfarina Battista Reversario is a new one-off electric hypercarThe all-electric Pininfarina Battista Reversario is joining its aesthetic inverse in an ultra-select car collector’s garage. We take a look at a car built to a very precise order
By Jonathan Bell Published
-
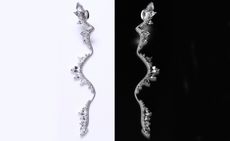 Fernando Jorge’s fluid diamond earrings show his curve appeal
Fernando Jorge’s fluid diamond earrings show his curve appealDiscover Brazilian jewellery designer Fernando Jorge's snake-like silhouettes and graphic shapes
By Hannah Silver Published
-
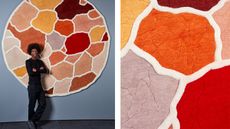 Abreham Brioschi debuts Ethiopia-inspired rugs for Nodus
Abreham Brioschi debuts Ethiopia-inspired rugs for NodusAbreham Brioschi teams up with luxury rug experts Nodus to translate visions from his heritage into a tactile reality
By Ifeoluwa Adedeji Published
-
 Giovanni Michelucci’s dramatic concrete church in the Italian Dolomites
Giovanni Michelucci’s dramatic concrete church in the Italian DolomitesGiovanni Michelucci’s concrete Church of Santa Maria Immacolata in the Italian Dolomites is a reverently uplifting memorial to the victims of a local disaster
By Jonathan Glancey Published
-
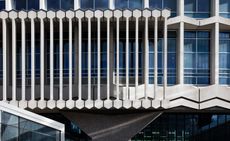 The finest brutalist architecture in London and beyond
The finest brutalist architecture in London and beyondFor some of the world's finest brutalist architecture in London and beyond, scroll below. Can’t get enough of brutalism? Neither can we.
By Jonathan Bell Published
-
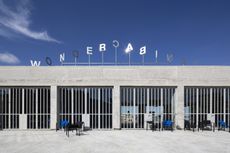 The Wonder Cabinet fosters creativity in Bethlehem
The Wonder Cabinet fosters creativity in BethlehemThe Wonder Cabinet in Bethlehem, Palestine is a not-for-profit production and cultural hub for creativity in the region
By Ellie Stathaki Published
-
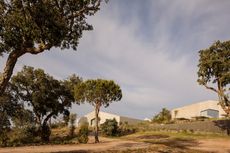 Pa.te.os hotel in Portugal is a concrete love affair with Alentejo
Pa.te.os hotel in Portugal is a concrete love affair with AlentejoPa.te.os hotel by Aires Mateus is set in the Alentejo landscape in Portugal and celebrates the blend of concrete and nature
By Jessica Rose Last updated
-
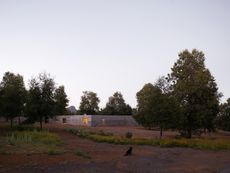 Luna House is a concrete Chilean live/work haven by Pezo von Ellrichshausen
Luna House is a concrete Chilean live/work haven by Pezo von EllrichshausenPezo von Ellrichshausen invites us inside Luna, the studio's base, a geometric concrete masterpiece in the Chilean countryside
By Ellie Stathaki Last updated
-
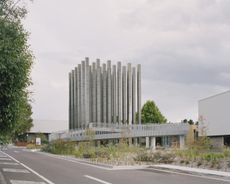 Canberra’s concrete column cluster pavilion by Molonglo and Pezo von Ellrichshausen
Canberra’s concrete column cluster pavilion by Molonglo and Pezo von EllrichshausenDeveloper Molonglo and architects Pezo von Ellrichshausen are behind the Less pavilion at Dairy Road, Canberra
By Ellie Stathaki Last updated
-
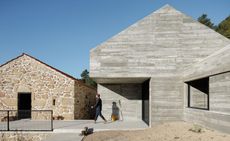 This Portuguese farmhouse takes its cues from its natural surrounds
This Portuguese farmhouse takes its cues from its natural surroundsNaMora House is a Portuguese farmhouse by architects Filipe Pina and David Bilo that opens a dialogue with its leafy surrounds
By Ellie Stathaki Last updated
-
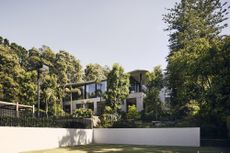 A concrete Melbourne home centred on nature and mindfulness
A concrete Melbourne home centred on nature and mindfulnessCanopy House by Powell & Glenn is a Melbourne house built around mindfulness and a passion for open-air, concrete South American architecture
By Ellie Stathaki Last updated