On the (high) rise: Canary Wharf Group's Stanton Williams-designed residential development goes on sale
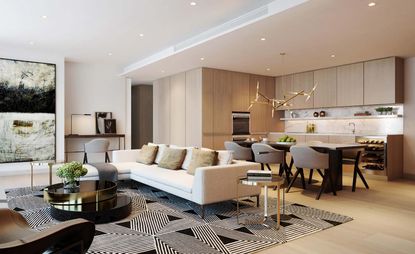
Previously the preserve of the world's major financial institutions, Canary Wharf is slowly but surely upping its residential offering. 'It's dynamic by the water and there's the convenience of living and working in the same place,' explains Paul Williams, founding director of Stanton Williams, the Islington-based architects behind the neighbourhood's latest residential development. 'The combination of a vibrant community, great apartments, wonderful social spaces and gardens, and generous views is hard to find anywhere else in London.'
Called 10 Park Drive, the amenity-heavy residential development, led by Canary Wharf Group, comprises a mid-rise 13-storey building linked to a 42-storey tower. Ken Shuttleworth's practice Make were tapped to design the interiors, plumping for a calm, Scandinavian-inspired material palette with sliding doors that give buyers the option of an open plan or cellular layout.
Sales of the development's first apartments are set to launch on Thursday 9 July with UK-based buyers getting first dibs. Choosing from 345 properties – 74 studios, 115 one-bedroom apartments, 141 two-bedroom apartments and 15 three-bedroom apartments – prospective residents can expect to enjoy uninterrupted balcony views and access to a secluded south-facing sky terrace, as well as a luxury residents' health club.
Due to be completed by 2019 – a year after the mooted opening of Crossrail, which will connect the area to the West End and Heathrow – the apartments are just one of several new residential developments promising to transform this otherwise concrete, corporate corner of the capital into a truly multifaceted community space.
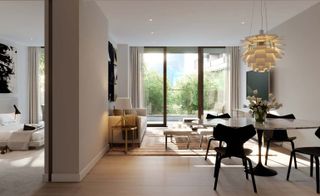
Designed by architects Stanton Williams and slated for completion in 2019, the project comprises a mid-rise 13-storey building linked to a 42-storey tower
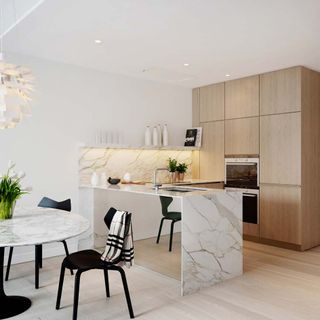
London studio Make were tapped to design the interiors, plumping for a calm, Scandinavian-inspired material palette with sliding doors that give buyers the option of an open plan or cellular layout
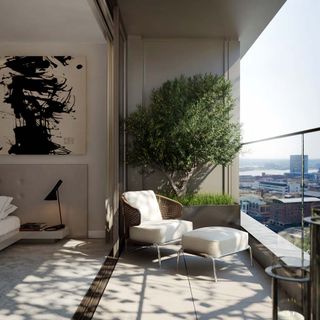
Prospective residents can expect to enjoy uninterrupted views and access to a secluded south-facing sky terrace, as well as a luxury residents' health club
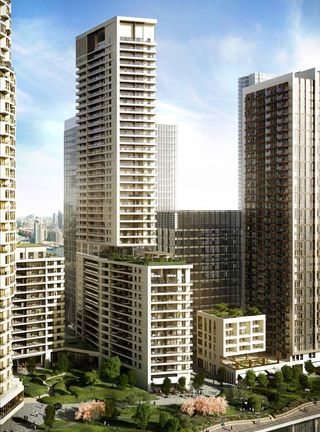
Sales of the development's first apartments are set to launch on Thursday 9 July with UK-based buyers getting first dibs
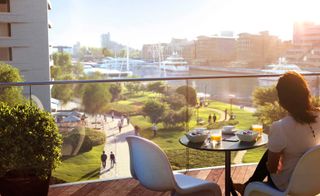
The apartments are just one of several new residential developments promising to transform this concrete, corporate corner of the capital into a truly multifaceted community space
Wallpaper* Newsletter
Receive our daily digest of inspiration, escapism and design stories from around the world direct to your inbox
-
 VitrA’s recycled washbasin is a world first
VitrA’s recycled washbasin is a world firstVitrA reveals its recycled ceramic washbasin, made using almost 100 per cent waste materials from the bathroom company’s own production process
By Simon Mills Published
-
 Serenade your senses at Farasha Farmhouse in Marrakech
Serenade your senses at Farasha Farmhouse in MarrakechFarasha Farmhouse is a serene escape hidden on the outer reaches of Marrakech
By Nicola Chilton Published
-
 ‘Bio-spaces’ exhibition at Roca London Gallery celebrates biophilic design
‘Bio-spaces’ exhibition at Roca London Gallery celebrates biophilic design‘Bio-Spaces: regenerative, resilient futures’ opens at the Roca London Gallery as ‘a call to action to stop designing nature out’
By Clare Dowdy Published