New strategies: AIA NY shows contemporary Chilean architecture
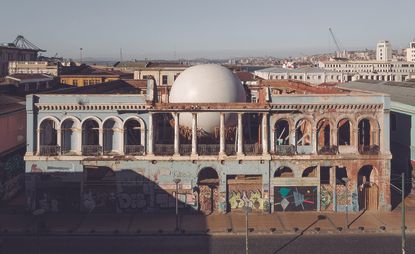
Chile is in the architectural spotlight, thanks in part to this year’s Pritzker Prize winner and Venice Architecture Biennale director Alejandro Aravena, whose Santiago-based firm Elemental is particularly focused on social housing. But Aravena isn’t a lone star: he’s part of a large collective of passionate, strong designers in the comparatively small country, including Mathias Klotz, Smiljan Radić, and the husband-and-wife team of Mauricio Pezo and Sofia von Ellrichshausen, to name just a handful.
Chile’s 'vibrant, autonomous architectural tradition', as MoMA director Glenn Lowry described it, is succinctly expressed in a travelling exhibition at the AIA New York Chapter's Center for Architecture that just opened and runs until early September. 'EXTRA-ORDINARY: New Practices in Chilean Architecture' highlights 17 projects built in the last five years by Chilean architects working in the country, from temporary pavilions to offices, housing and responses to the 2010 earthquake that killed more than 500 people.
These designers have taken up the mantle of their 1960s forebears by dedicating themselves to the challenges of housing, education, urban planning and the deep segregation between rich and poor. But they also experiment with emerging materials and digital tools to create new programs and solutions. This re-flowering has its roots in the 1990s, after Augusto Pinochet’s 'cultural blackout' ended with his exit from the presidency.
Encompassing five categories – temporary architecture and art installations, technological and material explorations, formal and spatial explorations, new programs and reuse – the projects are represented by photographs, renderings and text in panels around the Center’s ground floor gallery. Most successfully, the exhibition’s curators, Chilean architects Jeannette Plaut and Marcelo Sarovic, designed what they call 'pylons' for more intimate viewings of each project. Black triangular boxes are set on poles in the centre of the gallery at eye level, each containing a video or slideshow of one project, drawing visitors into its world for a few moments.
One of the more striking projects is 'The Singular Patagonia', a former cold storage and sheep processing plant in southern Chile that opened in 1915 and was transformed into a hotel in 2011 by architect Pedro Kovacic. He preserved much of the factory in a museum-like setting, and therefore the memory of what was once a small 'company town'.
Plaut and Sarovic also direct the Young Architects Program (YAP) in Santiago, one of the international offshoots of MoMA and MoMA PS1’s annual summer programme that encourages young architects to design temporary, innovative projects. This year’s winners in Santiago, Guillermo Hevia and Nicolás Urzúa, created a pavilion made of curving walls of mirrored steel that distort its surroundings and serve to 'disappear' its structure.
'Chile is just a ravishingly beautiful country,' said Glenn Lowry, speaking at the opening of the exhibition. 'The landscape is just in your face all the time, in part because you have this spine of the Andes that is almost always visible.' Hevia and Urzúa’s was one of the most successful YAP pavilions, he said – one of those that 'tend to ask you to imagine different ways of conceiving and imagining architecture'.
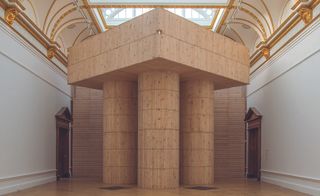
'EXTRA-ORDINARY: New Practices in Chilean Architecture' highlights 17 projects built in the last five years by Chilean architects working in the country, from temporary pavilions to offices, housing and responses to the 2010 earthquake that killed more than 500 people. Pictured: the 'Blue Pavilion' by Pezo Von Ellrichshausen, as seen at the Royal Academy in London, in 2013.
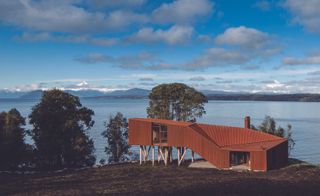
The show was curated by Chilean architects Jeannette Plaut and Marcelo Sarovic. Pictured: the Apus Kankay house in Lago Rupanco, by Aguilo & Pedraza Arquitectos.
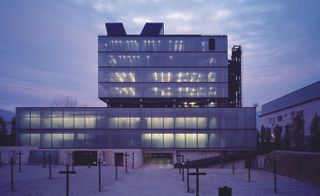
The mixed-used Edificio Grupo Precisión commercial building in Santiago, by Guillermo Acuña Arquitectos.
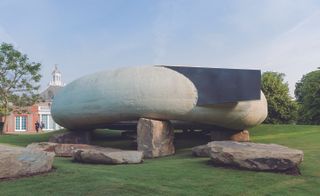
Smiljan Radić's acclaimed 2014 Serpentine pavilion, London.
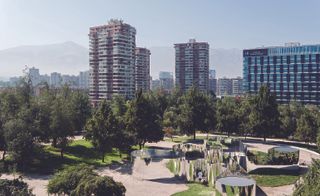
'Your Reflection' installation by Guillermo Hevia and Nicolás Urzúa, as created for the 2015 Young Architects Program in Chile. This program is also led by Plaut and Sarovic.
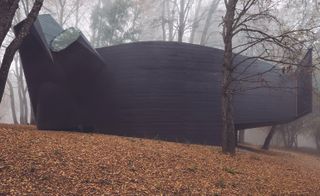
Casa para el Poema del Ángulo Recto, Vilches, Chile, by Smiljan Radić.
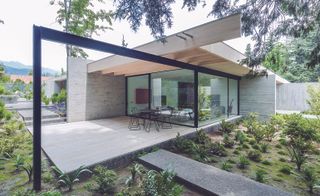
Casa FLD, by 57Studio.
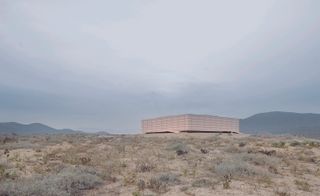
House in Morrillos, by Cristian Izquierdo
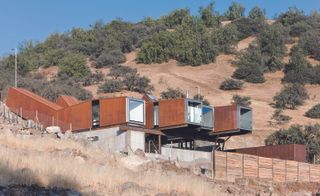
Casa Oruga, Lo Barnechea, Santiago, by Sebastián Irarrázaval Arquitectos.
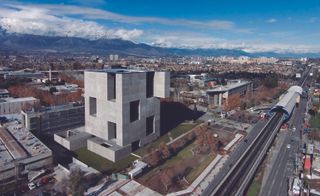
Innovation Centre UC Anacleto Angelini, Santiago, by Alejandro Aravena.
INFORMATION
’EXTRA-ORDINARY: New Practices in Chilean Architecture’ is on view until 3 September. For more information, visit the Center for Architecture’s website
ADDRESS
Center for Architecture
536 LaGuardia Place
New York, NY 10012
Wallpaper* Newsletter
Receive our daily digest of inspiration, escapism and design stories from around the world direct to your inbox
-
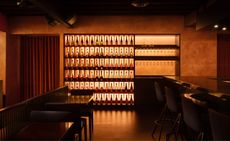 Ama Bar, in Vancouver, is sexy and a little disorienting
Ama Bar, in Vancouver, is sexy and a little disorientingAma Bar features ‘Blade Runner 2049’-inspired interiors by &Daughters
By Sofia de la Cruz Published
-
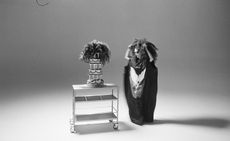 Kembra Pfahler revisits ‘The Manual of Action’ for CIRCA
Kembra Pfahler revisits ‘The Manual of Action’ for CIRCAArtist Kembra Pfahler will lead a series of classes in person and online, with a short film streamed from Piccadilly Circus in London, as well as in Berlin, Milan and Seoul, over three months until 30 June 2024
By Zoe Whitfield Published
-
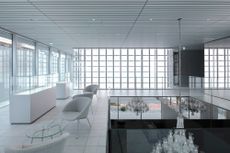 Monospinal is a Japanese gaming company’s HQ inspired by its product’s world
Monospinal is a Japanese gaming company’s HQ inspired by its product’s worldA Japanese design studio fulfils its quest to take Monospinal, the Tokyo HQ of a video game developer, to the next level
By Ellie Stathaki Published
-
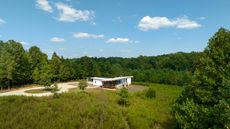 A low-energy farmhouse provides a rural escape in North Carolina
A low-energy farmhouse provides a rural escape in North CarolinaThis low-energy farmhouse is a net zero architectural re-set for a Californian client, an East Coast relocation for a more engaged and low-key lifestyle
By Jonathan Bell Published
-
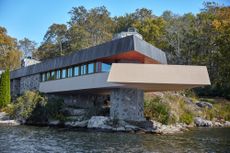 A Petra Island house rises from Frank Lloyd Wright's original drawings
A Petra Island house rises from Frank Lloyd Wright's original drawingsBased on Frank Lloyd Wright drawings, the cantilevering Petra Island Massaro House, located in New York’s Hudson Valley, is now open to visitors
By Craig Kellogg Published
-
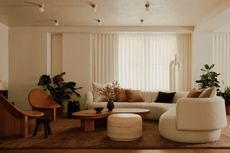 An Upper West Side apartment by General Assembly nods to its history
An Upper West Side apartment by General Assembly nods to its historyAn Upper West Side apartment in New York, born out of the reimagining of two neighbouring units, is refreshed by General Assembly for a young family
By Ellie Stathaki Published
-
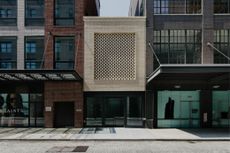 New York's Leica store echoes the brand's blend of heritage and innovation
New York's Leica store echoes the brand's blend of heritage and innovationLeica store throws open its doors in New York's Meatpacking District, courtesy of Brooklyn based Format Architecture Office
By Adrian Madlener Published
-
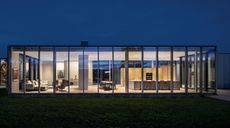 Hudson Valley Residence is a low-lying retreat that seamlessly blends into the horizon
Hudson Valley Residence is a low-lying retreat that seamlessly blends into the horizonDesigned by HGX Design, Hudson Valley Residence is a scenic home offering unobstructed views across the Catskill Mountains in Upstate New York
By Tianna Williams Published
-
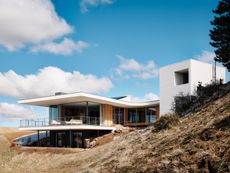 Boise Passive House’s bold gestures support an environmentally friendly design
Boise Passive House’s bold gestures support an environmentally friendly designBoise Passive House by Haas Architecture combines sleek, contemporary design and environmental efficiency
By Ellie Stathaki Published
-
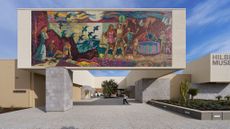 At the Hilbert Museum of California Art’s expanded home, art and architecture converge
At the Hilbert Museum of California Art’s expanded home, art and architecture convergeThe Hilbert Museum of California Art expands its home, courtesy of Los Angeles architecture studio Johnston Marklee
By Ellie Stathaki Published
-
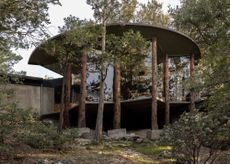 Pearlman Cabin by John Lautner is an organic Californian mountain retreat
Pearlman Cabin by John Lautner is an organic Californian mountain retreatJohn Lautner’s midcentury Pearlman Cabin, tucked away in the Californian mountain resort of Idyllwild, is a striking example of organic architecture
By Mimi Zeiger Published