MX_SI models its new extension to Gösta Serlachius Contemporary Art Museum on an abstract forest
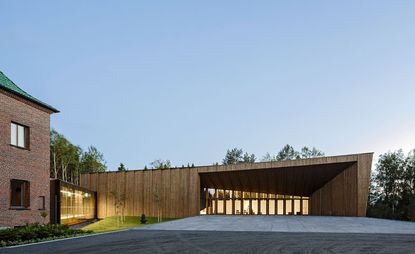
All early signs suggested that the extension to the Gösta Serlachius Museum in Finland was going to be a landmark one for Barcelona-based architecture firm MX_SI. The young practice, founded in 2005 by Boris Bežan, Héctor Mendoza and Mara Partida, won a hotly contested international call in 2011 for the addition to the southern Finland museum. Their proposal was selected out of 579 entries from 42 countries.
Then, about a year before completing, the scheme was awarded the Spanish International Architecture Award in the International Project Competition, adding kudos to the highly anticipated design.
Now completed and open to visitors, the freshly opened extension does not disappoint. It is attached to the existing historical Joenniemi manor in Mänttä, enabling the museum to host temporary exhibitions while allowing more space for its growing permanent collection. The vaulted galleries are matched by a new café and restaurant for visitors.
Set against the striking backdrop of a petrified forest, the long, curved glass and wooden structure breaks up elegantly into smaller volumes in a gesture of respect for the natural surroundings. The extension's generous openings and elevations refer back to the forest and visually unite the interior with its landscape. 'The project is conceptualised as an abstract and dense forest,' explain the architects.
Tangential to the museum project, the architects were also asked to create a bridge connecting the park on the shore of Lake Melasjärvi, where the museum sits, with the nearby island of Taavetinsaari. The bridge's Corten-steel skin helps the structure blend with the natural backdrop and complements the new extension, bringing cohesion to the entire project.
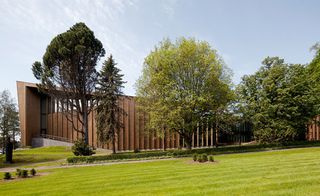
The freshly opened building is attached to the historical Joenniemi manor in Mänttä.
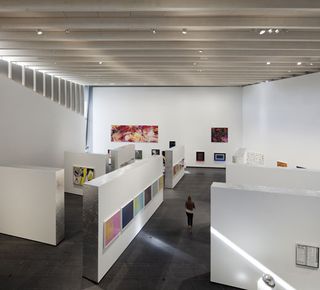
The addition enables the museum to host temporary exhibitions and allows more space for its permanent collection.
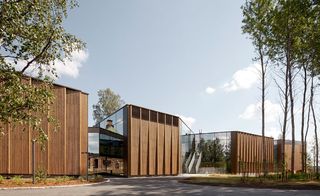
The long, curved glass-and-wood structure breaks up elegantly into smaller volumes in a gesture of respect for the surrounding nature.
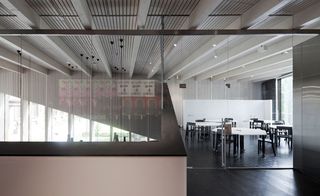
The museum's new vaulted galleries are matched by a café and restaurant for visitors.
Wallpaper* Newsletter
Receive our daily digest of inspiration, escapism and design stories from around the world direct to your inbox
Ellie Stathaki is the Architecture & Environment Director at Wallpaper*. She trained as an architect at the Aristotle University of Thessaloniki in Greece and studied architectural history at the Bartlett in London. Now an established journalist, she has been a member of the Wallpaper* team since 2006, visiting buildings across the globe and interviewing leading architects such as Tadao Ando and Rem Koolhaas. Ellie has also taken part in judging panels, moderated events, curated shows and contributed in books, such as The Contemporary House (Thames & Hudson, 2018), Glenn Sestig Architecture Diary (2020) and House London (2022).
-
 The 2024 Ivor Novello nominations for songwriting have been revealed
The 2024 Ivor Novello nominations for songwriting have been revealed77 British and Irish songwriters and composers make up this year's nominees, announced tonight at London's Groucho Club
By Charlotte Gunn Published
-
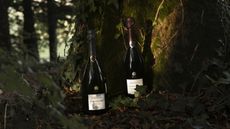 Why Bollinger’s La Grande Année 2015 champagne is worth celebrating
Why Bollinger’s La Grande Année 2015 champagne is worth celebratingChampagne Bollinger unveils La Grande Année 2015 and La Grande Année Rosé 2015, two outstanding cuvées from an exceptional year in wine-making
By Melina Keays Published
-
 Lexus installation explores time at Milan Design Week 2024
Lexus installation explores time at Milan Design Week 2024Lexus brought designer Hideki Yoshimoto’s ‘Beyond the Horizon’ to Milan’s Art Point, part of its ongoing series of collaborations with Fuorisalone
By Nargess Shahmanesh Banks Published
-
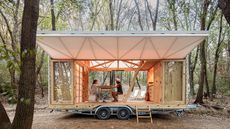 MOCA is a self-sufficient mobile home offering freedom to work (and roam)
MOCA is a self-sufficient mobile home offering freedom to work (and roam)MOCA (Mobile Catalyst) is a sustainable mobile home designed by the Institute for Advanced Architecture of Catalonia, and taking remote working to a new level
By Tianna Williams Published
-
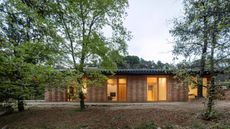 Low-energy house in Catalonia minimises its footprint to make the most of its site
Low-energy house in Catalonia minimises its footprint to make the most of its siteAlventosa Morell Arquitectes’ low-energy house in Catalonia nestles into the landscape
By Jonathan Bell Published
-
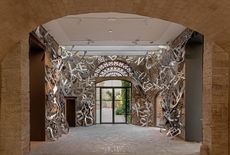 Hortensia Herrero Art Centre puts Valencia on the contemporary art map
Hortensia Herrero Art Centre puts Valencia on the contemporary art mapHortensia Herrero Art Centre launches in Valencia, offering a home for contemporary art to sit side by side with archaeological treasures
By Blaire Dessent Published
-
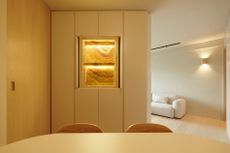 Collective, Hong Kong and Spain: Wallpaper* Architects Directory 2023
Collective, Hong Kong and Spain: Wallpaper* Architects Directory 2023With bases in Hong Kong and Spain, Collective joins the Wallpaper* Architects’ Directory 2023, our annual round-up of exciting emerging architecture studios
By Ellie Stathaki Published
-
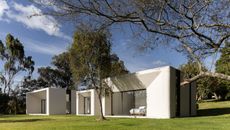 Nicolás y Nicolás, Spain and Ecuador: Wallpaper* Architects’ Directory 2023
Nicolás y Nicolás, Spain and Ecuador: Wallpaper* Architects’ Directory 2023With offices in Spain and Ecuador, Nicolás y Nicolás is part of the Wallpaper* Architects’ Directory 2023, our annual round-up of exciting emerging architecture studios
By Ellie Stathaki Published
-
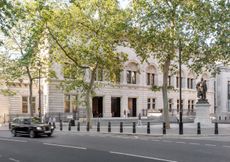 National Portrait Gallery reopens its refreshed home
National Portrait Gallery reopens its refreshed homeLondon’s National Portrait Gallery reopens with a design by leading architect Jamie Fobert and conservation specialist Purcell
By Ellie Stathaki Published
-
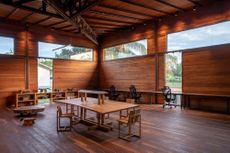 The Museum of Amazonian Science offers global hope and sustainability
The Museum of Amazonian Science offers global hope and sustainabilityAn environmentalist’s ambitious project includes the Museum of Amazonian Science in Brazil and fulfils his vision of powering up the local bioeconomy and saving humanity
By Scott Mitchem Published
-
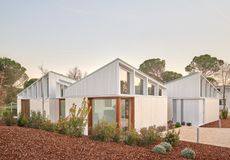 This light-filled Spanish house is defined by openness and geometry
This light-filled Spanish house is defined by openness and geometryA Spanish house by Arquitecturia Camps Felip is designed around its courtyards and its six volumes’ bold geometry
By Ellie Stathaki Published