Relaxing retreat: M House’s stark white form strikes the perfect balance
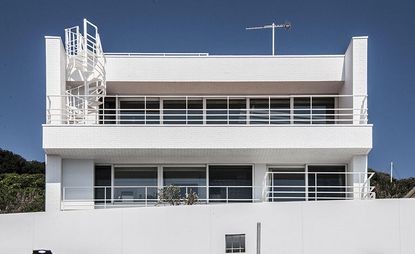
M House is a first for Ryuji Nakamura. A pupil of renowned Japanese architect Jun Aoki, Nakamura set up his independent practice in 2004 and went on to create delicate temporary installations and imaginative retail interiors in Japan, to great acclaim. His work has been widely acknowledged for their creator's knack for precision, ethereal quality and clever use of intricate, repetitive patterns.
Fast-forward twelve years and the architect has just completed his largest project to date – a 290 sq m house, sitting along the ocean shore of Eastern Japan. It also marks a clear departure from its architect's previous work.
Nakamura's clients, longing for a 'marine house with an aged look', commissioned him (in collaboration with an interior designer and a landscape firm) for their dream retreat – and M House was born.
Sandwiched in-between two roads, M House is a balance between disciplines. Nakamura took a modest approach, feeling it as the architect's duty to design a mere 'neutral background for the interior and the plants yet to come'. If the entire villa project encompasses the design of interior, structure, exterior, and landscape, he pondered, it is up to him to design only the middle two.
The structure is a bare reinforced concrete framework clad in white-painted brick tiles that help the exterior withstand the salty ocean air. Together they make the house look as if 'awaiting a renovation', according to the architect, who mentions the white-washed panel placed halfway up the concrete interior wall as an example of the kind of 'unfinished atmosphere' that 'helps residents relax'.
The landscape designers responded to the architecture with a selection of tree and plant species, placed against Nakamura's stark white geometries. Meanwhile, the interior designers used the architect's neutral background as an invitation to constantly renew the setting as if it were a trendy Tokyo fashion store.
'This simple ordinary structure allows the residents to expand their imagination by constantly updating the interior and the garden', says Nakamura. 'It is this unfinished design that stirs the dweller's imagination of a future renovation'.
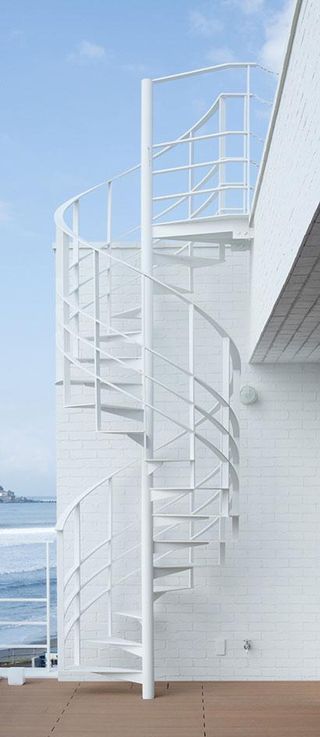
The clients approached Nakamura for a ’marine house with an aged look’
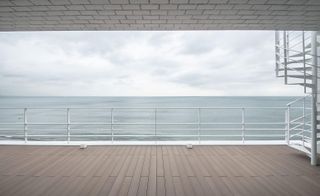
Collaborating with an interior designer and a landscape firm, the architect created a simple, neutral background for the plants and interiors, framing the sea views
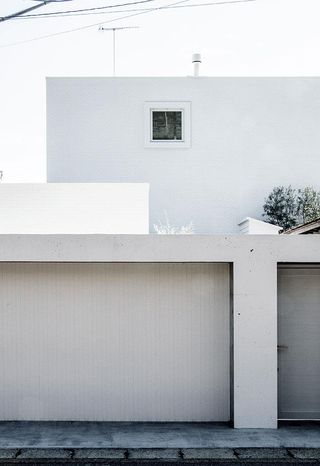
The structure is a bare reinforced concrete framework clad in white-painted brick tiles
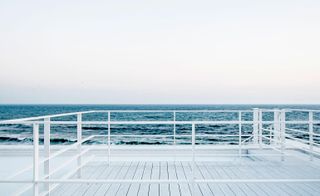
The choice of brick helps protect the house against the salty ocean air
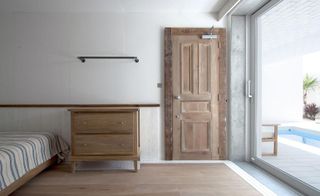
The interior designers took advantage of Nakamura’s simple white shell to create a space that can easily change its style and decor
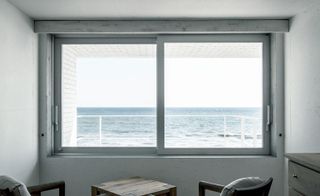
Their vision was to be able to constantly renew the setting as if it were a trendy Tokyo fashion store
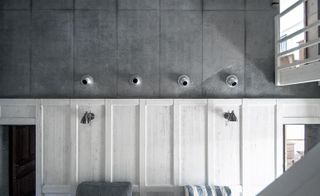
This, says Nakamura, enhances the residents’ imagination
For more information visit the Ryuji Nakamura website
Photography: Ryuji Nakamura & Associates
Wallpaper* Newsletter
Receive our daily digest of inspiration, escapism and design stories from around the world direct to your inbox
-
 Dial into the Boring Phone and more smartphone alternatives
Dial into the Boring Phone and more smartphone alternativesFrom the deliberately dull new Boring Phone to Honor’s latest hook-up with Porsche, a host of new devices that do the phone thing slightly differently
By Jonathan Bell Published
-
 Berlinde De Bruyckere’s angels without faces touch down in Venice church
Berlinde De Bruyckere’s angels without faces touch down in Venice churchBelgian artist Berlinde De Bruyckere’s recent archangel sculptures occupy the 16th-century white marble Abbazia di San Giorgio Maggiore for the Venice Biennale 2024
By Osman Can Yerebakan Published
-
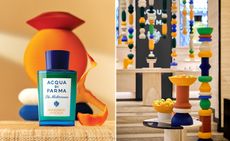 Discover Acqua di Parma’s new Mandarino di Sicilia fragrance at Milan Design Week 2024
Discover Acqua di Parma’s new Mandarino di Sicilia fragrance at Milan Design Week 2024Acqua di Parma and Fornice Objects bring the splendour of Sicilian mandarin fields to Milan to celebrate new fragrance Mandarino di Sicilia
By Simon Mills Published
-
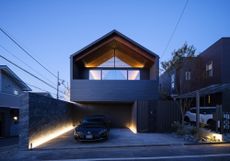 Modern Japanese houses inspiring minimalism and avant-garde living
Modern Japanese houses inspiring minimalism and avant-garde livingWe tour the best Japanese architecture and modern Japanese houses designed by international and local architects that open up possibilities for all types of lifestyle, from minimalist to communal in Japanese architecture.
By Ellie Stathaki Published
-
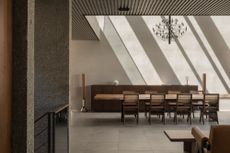 An Aoyama House exemplifies a synergetic architect and client relationship
An Aoyama House exemplifies a synergetic architect and client relationshipA client’s faith in his architect pays dividends in Aoyama House; a light-filled, effortlessly elegant Tokyo home
By Jens H Jensen Published
-
 Tokyo home Le49Ⅱ brings together drama, domestic luxury and hybrid working habits
Tokyo home Le49Ⅱ brings together drama, domestic luxury and hybrid working habitsLe49Ⅱ by Japanese architects Apollo is a Tokyo home for a young family with hybrid working habits
By Ellie Stathaki Published
-
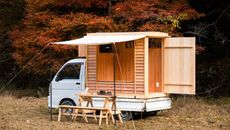 Takeshi Ikeuchi’s kei truck is a minimalist Japanese mobile showroom
Takeshi Ikeuchi’s kei truck is a minimalist Japanese mobile showroomTakeshi Ikeuchi's kei truck design is a Japanese timber specialist’s minimalist mobile showroom
By Jens H Jensen Published
-
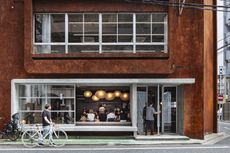 Nekoyacho Bldg is a Hiroshima office on a crossroads of 'food, work and entertainment'
Nekoyacho Bldg is a Hiroshima office on a crossroads of 'food, work and entertainment'Nekoyacho Bldg has been designed by Suppose Design Office as a 21st century workspace in Hiroshima, Japan
By Danielle Demetriou Published
-
 Heatherwick Studio’s Azabudai Hills district launches as Tokyo’s newest city-in-a-city
Heatherwick Studio’s Azabudai Hills district launches as Tokyo’s newest city-in-a-cityTokyo welcomes the Azabudai Hills district, designed by Heatherwick Studio and constructed as a city-in-a-city after over three decades of planning
By Danielle Demetriou Published
-
 Toranomon Hills Station by OMA adds dynamism to the Tokyo skyline
Toranomon Hills Station by OMA adds dynamism to the Tokyo skylineToranomon Hills Station is OMA's first tower in Tokyo - as well as a project expanding and evolving the high rise typology
By Danielle Demetriou Published
-
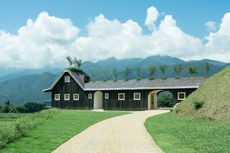 Terunobu Fujimori’s Kodomari Fuji guest house features a roof lined with cherry trees
Terunobu Fujimori’s Kodomari Fuji guest house features a roof lined with cherry treesCherry trees line the roof at Kodomari Fuji, Terunobu Fujimori's first accommodation facility design, a private guest house in Japan
By Joanna Kawecki Published