Blueprint for living: exploring London’s post-war housing at the Fitzhugh Estate
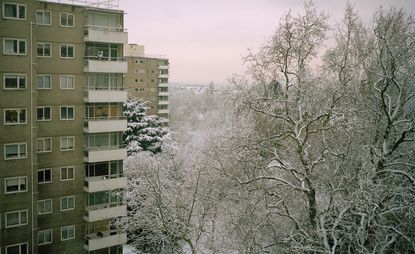
When it comes to reappraising London’s modernist housing estates as design destinations, the halo of recognition around the Barbican, the Brunswick and Erno Goldfinger’s additions tends to eclipse lesser-known gems scattered around the capital. The photographic exhibition 'Blueprint for Living', showing in Wandsworth as part of the London Festival of Architecture, highlights one of them, while revealing something of what we are missing a lot of the time.
Focusing on the Sir John Leslie Martin-designed 1950s Fitzhugh Grove estate on Wandsworth Common, fine-art photographer and resident Sharon O’Neill has created a series of interior images that consider how Leslie Martin’s particular utopian philosophy translates today. Leslie Martin, principal architect of the Royal Festival Hall, had published the book Circle with artist Ben Nicholson and Naum Gabo in 1937. It explored the idea that a well-considered link of art, architecture and design could augment the quality of everyday life.
'As a resident on the estate, which is made up of just five buildings, I always had this notion that there had been a lot of thought and cleverness in the absolute simplicity of the flats,' says O’Neill of the general mood of the place that first piqued her interest. 'The quality of light that comes into the rooms is exceptional.' That observation alone confirms Leslie Martin’s vision as a real success in that he viewed the building as 'something in the nature of a living organism. Planning for air, sun and view is a question of feeling and not of knowledge… The implications are far reaching.'
O’Neill discovered that Leslie Martin’s environmental philosophy still chimes with those living on the Fitzhugh Estate today: 'Every resident I have spoken with absolutely loves living on the estate and the sense of space, greenery and trees surrounding them. Leslie Martin’s vision is really not lost on them at all.' But it wasn’t until she started researching the possibility of a project involving her own house that O’Neill discovered the estate’s rich architectural heritage.
'Sir Leslie Martin was part of the golden age of the London County Council Architects Department in the early 1950s where much of the best examples of post war social housing was conceived and built,' she says. 'I think it's important to highlight his work.' In her extended role as exhibition curator, O’Neill has also paid homage to the photographer Bill Toomey, a famed RIBA photographer, incorporating a series of archival photographs from the RIBA Collections of the construction, interiors and communal spaces of the Estate, documented mainly by him from 1956. Lift, a wryly touching film by BAFTA award winner Marc Isaacs, filmed in part on the Estate, is also on show.
Further research at the RIBA Collections Architectural Press Archive led to O’Neill’s discovery of Leslie Martin’s prescient The Flat Book. Published in 1936 and co-authored by his wife Sadie Speight, it offers careful advice on how to furnish the 'modern' flat.
'During my research I was thinking about how, even after the 1980's Right-to-Buy scheme passed over 30 years ago, council housing still exists in some form or another. Then I looked at the estate I live on and thought, "Where are we now?" O’Neill could see that the demographic had completely changed and so the seed for this insightful, sometimes poignant, body of work was planted.'
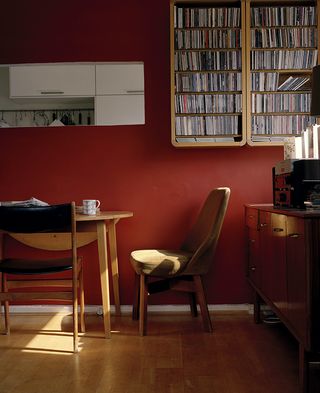
Now, the project is part of the 2016 London Festival of Architecture official program, hosting a group exhibition about housing, community and modern residential design
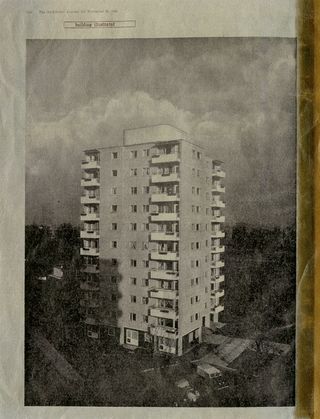
The show marks the estate’s 60th anniversary celebrations and includes photography taken from the RIBA archive
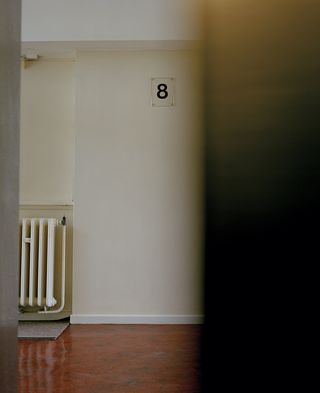
The exhibition also includes contemporary and moving image by Marc Isaacs
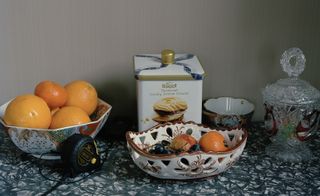
Old and new photography come together creating a narrative that takes the visitor through a journey of post-war housing in London
INFORMATION
’Blueprint For Living’ is on view until 4 June. For more information on the 2016 London Festival of Architecture visit the LFA website.
For more information on the project visit the website
Photography: Sharon O’Neill
ADDRESS
Fitzhugh Estate
Fitzhugh grove
Wandsworth
SW18 3SA
Wallpaper* Newsletter
Receive our daily digest of inspiration, escapism and design stories from around the world direct to your inbox
Caragh McKay has been a contributing editor at Wallpaper* since 2014. She was previously watches & jewellery director and is currently our resident lifestyle & shopping editor. Caragh has produced exhibitions and created and edited titles for publishers including the Daily Telegraph. She regularly chairs talks for luxury houses, Van Cleef & Arpels and Cartier among them. Caragh’s current remit is cross-cultural and her recent stories include the curious tale of how Muhammad Ali met his poetic match in Robert Burns and how a Martin Scorsese film revived a forgotten Osage art.
-
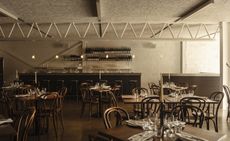 Crispin at Studio Voltaire, in Clapham, is a feast for all the senses
Crispin at Studio Voltaire, in Clapham, is a feast for all the sensesNew restaurant Crispin at Studio Voltaire is the latest opening from the brains behind Bistro Freddie and Bar Crispin, with interiors by Jermaine Gallagher
By Billie Brand Published
-
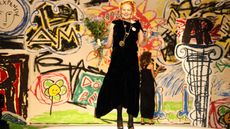 Vivienne Westwood’s personal wardrobe goes up for sale in landmark Christie’s auction
Vivienne Westwood’s personal wardrobe goes up for sale in landmark Christie’s auctionThe proceeds of ’Vivienne Westwood: The Personal Collection’, running this June, will go to the charitable causes she championed during her lifetime
By Jack Moss Published
-
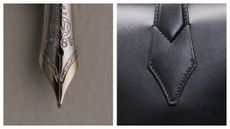 Montblanc’s leather goods evolution offers peak style
Montblanc’s leather goods evolution offers peak styleMontblanc takes design inspiration from its iconic writing archive for new collections of leather goods
By Simon Mills Published
-
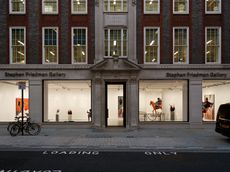 Stephen Friedman Gallery by David Kohn is infused with subtly playful elegance
Stephen Friedman Gallery by David Kohn is infused with subtly playful eleganceStephen Friedman Gallery gets a new home by David Kohn in London, filled with elegant details and colourful accents
By Ellie Stathaki Published
-
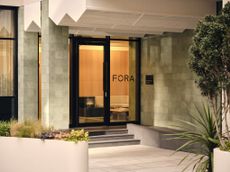 Henry Wood House’s postmodernist bones are refreshed by Nice Projects in London
Henry Wood House’s postmodernist bones are refreshed by Nice Projects in LondonNice Projects breathes new life into the Henry Wood House in London, offering ample flexible office spaces for modern workers
By Daven Wu Published
-
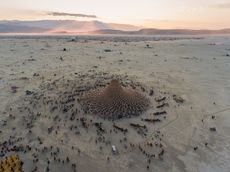 ‘Bio-spaces’ exhibition at Roca London Gallery celebrates biophilic design
‘Bio-spaces’ exhibition at Roca London Gallery celebrates biophilic design‘Bio-Spaces: regenerative, resilient futures’ opens at the Roca London Gallery as ‘a call to action to stop designing nature out’
By Clare Dowdy Published
-
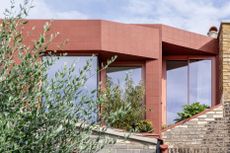 Don’t Move, Improve 2024: London’s bold, bright and boutique home renovations
Don’t Move, Improve 2024: London’s bold, bright and boutique home renovationsDon’t Move, Improve 2024 reveals its shortlist, with 16 home designs competing for the top spot, to be announced in May
By Ellie Stathaki Published
-
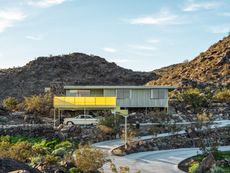 Modernist architecture: inspiration from across the globe
Modernist architecture: inspiration from across the globeModernist architecture has had a tremendous influence on today’s built environment, making these midcentury marvels some of the most closely studied 20th-century buildings; check back soon for new additions to our list
By Ellie Stathaki Published
-
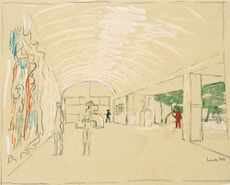 Louis Kahn's modernist mastermind celebrated through new collaborations
Louis Kahn's modernist mastermind celebrated through new collaborationsThe legacy of modernist architect Louis Kahn lives on to inspire a new generation, thanks to collaborations with family and fans
By Marina Cashdan Published
-
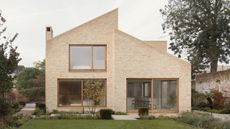 Timber-framed Wimbledon house is a minimalist, low-energy affair
Timber-framed Wimbledon house is a minimalist, low-energy affairA new timber-framed Wimbledon house is designed to blend into its traditional surroundings with a neat brick façade, careful massing and pared back interiors
By Jonathan Bell Published
-
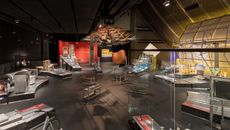 London Science Museum’s Energy Revolution gallery champions sustainable exhibition design
London Science Museum’s Energy Revolution gallery champions sustainable exhibition designThe Energy Revolution gallery opens at London’s Science Museum, exploring decarbonisation through sustainable exhibition design by Unknown Works
By Ellie Stathaki Published