Letter from Silicon Valley: inside the finest tech workspaces
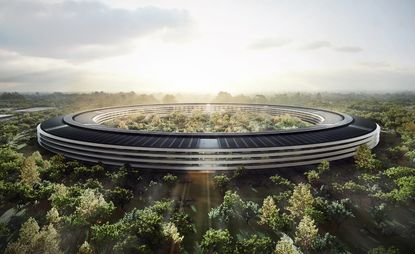
You’d be hard-pressed to find a cubicle in a typical Silicon Valley office. Dropbox has Lego and a music room (complete with a grand piano), Airbnb has its green living wall and War Room, Twitter has foosball tables and yoga studios, and Github has its speakeasy and Oval Office replica.
But it’s not just child’s play, as evidenced by the growing number of Silicon Valley companies enlisting architecture's biggest names to dream up workspaces that match the titanic creative ambitions of its employees.
Facebook, for example, opened its new Menlo Park headquarters earlier this year: a 430,000 sq ft space designed by Frank Gehry, and billed as the largest open plan office in the world. The building is topped with a nine-acre green roof, with a walking trail and plenty of places where employees are encouraged to work, while taking advantage of California’s pleasant climate.
Elsewhere in the Valley, Apple’s late CEO Steve Jobs personally tapped Norman Foster for the tech giant’s new campus, currently in the works on a staggering 2.8 million sq ft site. Once complete, it will house up to 13,000 employees in a colossal ring-shaped structure - that’s since been dubbed the ‘Spaceship Campus’ - surrounding a vast outdoor park.
Not to be outdone, Google has turned to two high-profile names for its forthcoming Mountain View campus: British designer Thomas Heatherwick and Bjarke Ingels of Danish firm BIG. In a radical shift from immoveable concrete buildings, the company will create a modular campus using ‘lightweight block-like structures’. The flexible site will be capped with large, translucent canopies that control the interior climate while letting in light and air, and will house boast shops, restaurants, cafés and bike paths.
These workplaces become autonomous communities in themselves, where practically every need, desire and whim of staff are catered for (does anyone actually ever leave the Google campus, or its free, gourmet cafeteria for that matter?). It’s these utopic environments that fuel the creativity behind some of the most memorable and game-changing products today.
From start-ups to Goliaths, there’s no shortage of tech offices that encourage a healthy balance of work and play. Here, we take a tour of the finest workspaces in Silicon Valley.
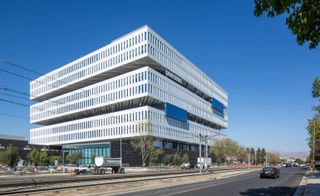
Samsung: Completed this September, Samsung’s new North American headquarters by NBBJ is the latest addition to Silicon Valley’s top crop of workspaces. Situated on the corner of a prominent street in San Jose’s tech hub, the project comprises two adjacent 10-story towers unified by an outer skin and connected by a series of bridges.
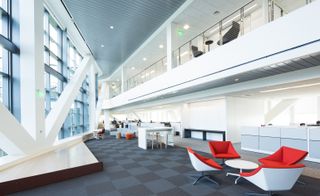
Samsung: The office’s open plan and floor-to-ceiling windows allow Samsung employees to see each other, even when they are on different floors.
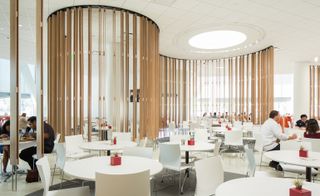
Samsung: The building offers a wide diversity in types of work environments – from the cafeteria to the outdoor seating areas and conference zones along the courtyard.
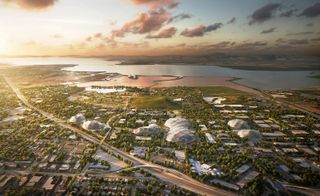
Google: Internet giant Google has turned to two high-profile names for its forthcoming Mountain View campus: British designer Thomas Heatherwick and Bjarke Ingels Group (BIG).
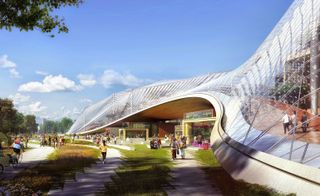
Google: In a radical shift from immoveable concrete buildings, the company will create a modular campus using ‘lightweight block-like structures’.
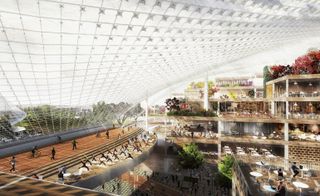
Google: The flexible site will be capped with large, translucent canopies that control the interior climate while letting in light and air, and will also have shops, restaurants, cafés and bike paths.
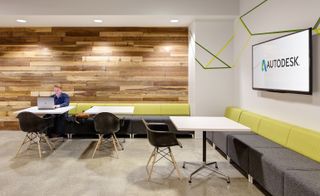
Autodesk: 3D design software company Autodesk enlisted Gensler for its One Market campus in San Francisco. Courtesy of Gensler.
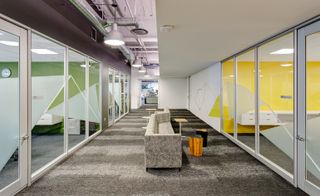
Autodesk: Opened in November 2014, the 35,000 sq ft space features a palette of white and charcoal, peppered with bright splashes of colour, locally sourced furniture and stained concrete floors. Courtesy of Gensler.
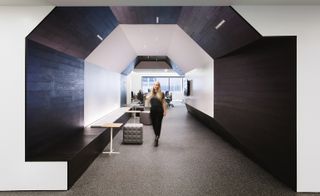
Autodesk: Multiple ‘community tunnels’ are carved through the core of building, transforming corridors and passageways into useful, productive spaces. Courtesy of Gensler.
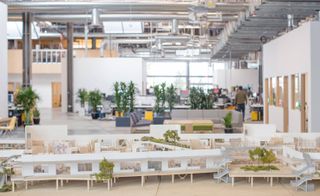
Facebook: Completed in April this year, Facebook’s Frank Gehry-designed HQ covers a sprawling 430,000 sq ft and is the largest open plan office in the world. Transparency is key here, where employees can almost all the way down the building, in an environment that fosters open communication and collaboration.
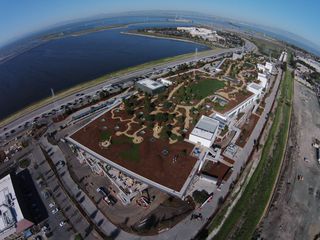
Facebook: The roof, meanwhile, boasts a nine-acre green space, complete with a half-mile walking trail.
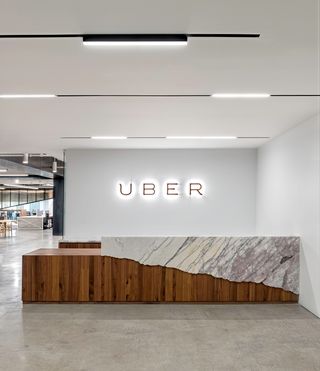
Uber: Silicon Valley’s go-to design firm Studio O+A - which counts Facebook, Yelp, AOL and Evernote among its clients – conceived taxi app Uber’s elegant space, notable for its subdued palette (unusual for most tech firms) and rich materials palette (think onyx glass, oxidised maple, copper and marble).
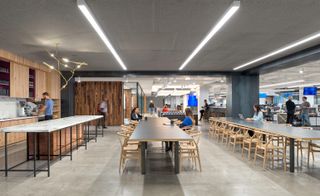
Uber: The finish choices on this project reflect both branches of Uber’s two-tiered service. For instance Uber X, the economy car alternative, is expressed in raw concrete floors, raw steel and the Polygal walls of an impromptu meeting space.
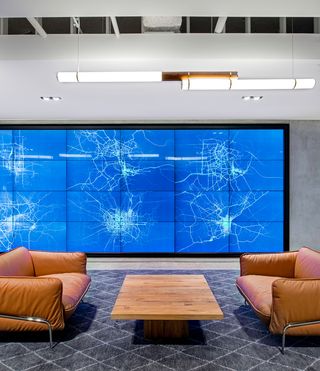
Uber: But by far the most striking feature of the space is the ‘God view’ wall – a montage of wall-mounted interactive screens, which maps every car in every city that Uber serves – from Montreal to Mumbai, Paris to Panama City.
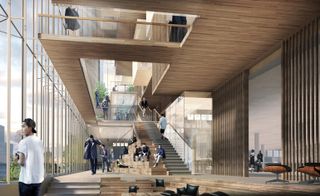
Uber (forthcoming): But in San Francisco, architecture moves almost as quickly as technology. To wit, Uber has just announced plans for a 423,000 sq ft, glass campus, designed by SHoP Architects in collaboration with Studio O+A.
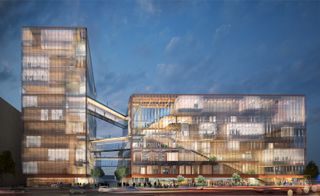
Uber (forthcoming): The project will include an 11-storey tower, connected to an adjoining six-storey building with a diaphanous façade.
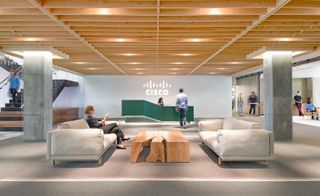
Cisco: The panoramic view of San Francisco’s waterfront set the tone for Cisco’s offices, completed in summer of 2013 and designed by Studio O+A.
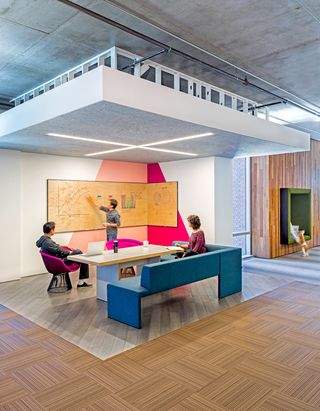
Cisco: Floor-to-ceiling windows bathe the 110,000 sq ft office is bathed in plenty of natural light. In spite of its size, the complex still feels intimate.
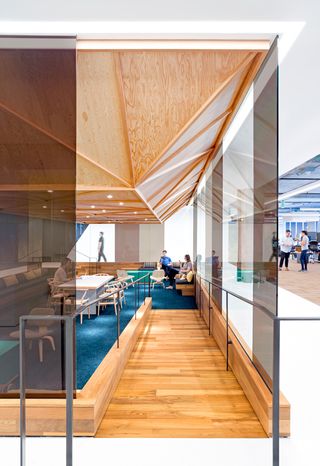
Cisco: Sunken seating preserves long sightlines; yurts, cabanas and phone rooms offer privacy; and informal lounges encourage colleagues to socialise with each other. Furniture by Herman Miller, Knoll and Artek and lighting by Muuto, Flos and Lindsey Adelman complete the vibrant space.
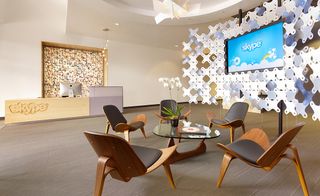
Skype: The company sought to conceive a top-notch office that would allow it compete for the best talent Silicon Valley had to offer. According to its designers, local firm Blitz, the distinct spaces facilitate three different types of working: collaboration, contemplation and concentration, brought to life by a simple palette and restrained use of finishes.
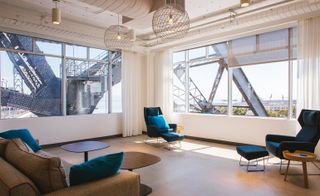
Dropbox: 'If cubicles are the suburbs then our approach to Dropbox HQ is downtown,' explained Boor Bridges Architecture, who teamed up with Geremia Interior Design for the file hosting service’s China Basin offices, completed in spring 2012
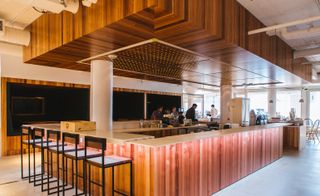
Dropbox: Geremia Design adds, ‘The creation of office lounges were an important part of our design’, while a collaboration with a local designer led to the creation of innovative LED lighting in the office, rather than the traditional fluorescent lights found in most workspaces
Wallpaper* Newsletter
Receive our daily digest of inspiration, escapism and design stories from around the world direct to your inbox
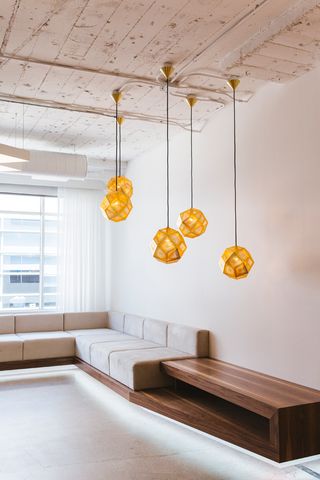
Dropbox: Lighting by Tom Dixon complements the built-in furnishings
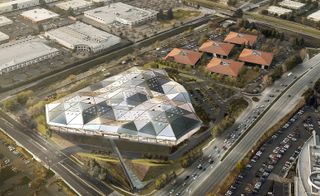
Nvidia: Gensler’s San Francisco office is responsible for Nvidia’s new headquarters, a 500,000 sq ft triangular ‘mother ship’.
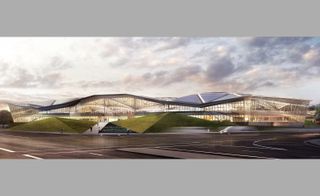
Nvidia: It’s a reflection of Silicon Valley’s recent shift away from staid corporate buildings. To wit, Gensler’s proposal inspired by the logic of chip design.
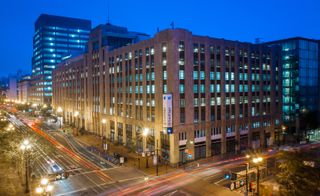
Twitter: Located in San Francisco’s Tenderloin District, Twitter’s urban campus is set in an iconic 1937 Art Deco building that once housed the city’s wholesale furniture mart.
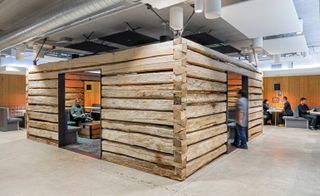
Twitter: IA Interior Architects joined forces with Lundberg Design to create the space, which is subtly infused with Twitter’s signature blue, natural wood and a reoccurring twig motif.
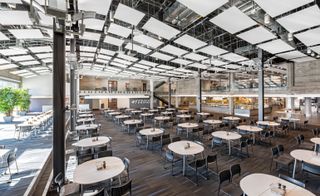
Twitter: A vast cafeteria serves up an enviable menu (and Kombucha tea on tap), and opens up onto a half-acre rooftop garden overlooking the city.
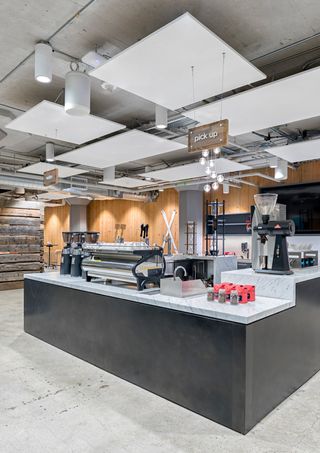
Twitter: The architects opted for a slick palette of concrete, wood and marble in the raw industrial space, underpinned with dark tones.
-
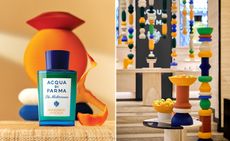 Discover Acqua di Parma’s new Mandarino di Sicilia fragrance at Milan Design Week 2024
Discover Acqua di Parma’s new Mandarino di Sicilia fragrance at Milan Design Week 2024Acqua di Parma and Fornice Objects bring the splendour of Sicilian mandarin fields to Milan to celebrate new fragrance Mandarino di Sicilia
By Simon Mills Published
-
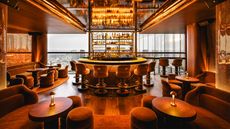 First look at Samba Room, London’s innovative cocktail lounge packed with Brazilian energy
First look at Samba Room, London’s innovative cocktail lounge packed with Brazilian energyLondon’s Samba Room, an extension of SushiSamba, is a dynamic bar, lounge and private dining space designed by Fabled Studio
By Tianna Williams Published
-
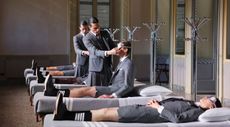 Thom Browne shows how to make the perfect bed with theatrical performance at Milan Design Week 2024
Thom Browne shows how to make the perfect bed with theatrical performance at Milan Design Week 2024American fashion designer Thom Browne makes his Milan Design Week debut with a new homeware collection created in collaboration with historic linen company Frette
By Scarlett Conlon Published
-
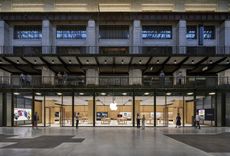 Apple store at Battersea Power Station prioritises sustainability and ‘universal design’
Apple store at Battersea Power Station prioritises sustainability and ‘universal design’We get a first peek inside Foster + Partner’s Apple store at Battersea Power Station in London, a space pioneering sustainability and ‘universal design’ principles
By Nick Compton Published
-
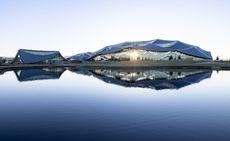 Google Bay View Campus by BIG and Heatherwick Studio reimagines workspace
Google Bay View Campus by BIG and Heatherwick Studio reimagines workspaceGoogle has worked with architects BIG and Heatherwick Studio on the new Bay View Campus in Silicon Valley
By Hannah Silver Last updated
-
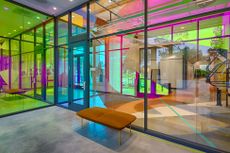 CAW Architects designs colourful Google office near Palo Alto
CAW Architects designs colourful Google office near Palo AltoThis colourful Google office designed by California-based CAW Architects is a bold, playful and nature-filled new home for the tech giant’s family in Mountain View, CA
By Ellie Stathaki Last updated
-
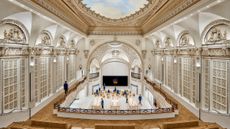 Apple converts 1920s downtown LA theatre into show-stopping store
Apple converts 1920s downtown LA theatre into show-stopping storeApple Tower Theater in downtown Los Angeles brings the roaring 20s into the 2020s
By Elly Parsons Last updated
-
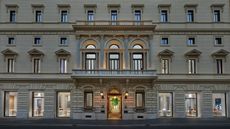 Apple transforms 17th century palace into new Rome store
Apple transforms 17th century palace into new Rome storeApple has opened a new centrally-located store in Rome, in the preserved grand Palazzo Marignoli, markng one of its most significant (and largest) restoration projects to date
By Elly Parsons Last updated
-
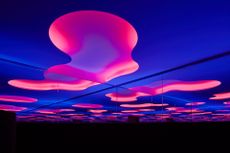 ‘Meditation chambers' at Google HQ offer a blueprint for office wellbeing
‘Meditation chambers' at Google HQ offer a blueprint for office wellbeingDesigned by Office of Things for Google's Bay Area headquarters, the bunker-inspired meditation chambers combine technology, light and sound to create a meditative effect
By Pei-Ru Keh Last updated
-
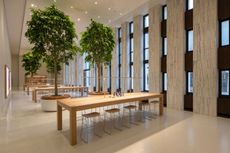 Foster + Partners folds Apple store into historic Washington library
Foster + Partners folds Apple store into historic Washington libraryBy Elly Parsons Last updated
-
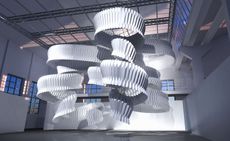 Need-to-know technology news from Salone del Mobile 2018
Need-to-know technology news from Salone del Mobile 2018By Elly Parsons Last updated