King's Cross redevelopment update
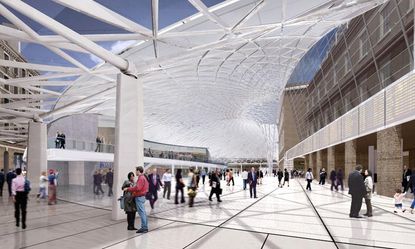
The official countdown to the Olympic games, which started a few days ago, coincided with the countdown to completion of another much-anticipated project in the British capital: the large-scale transformation of the
" target="_blank" >Kings Cross Station by John McAslan + Partners - steadily reaching its next phase of completion.
The western concourse, with its adjoined facilities and the station's western range of buildings, is set to open in spring 2012. At the construction site, things have slowly been taking shape. Works on the existing platforms 1-8 - finishing this winter - are to be closely followed by a new pub, office space, passenger lounges and facilities that will accompany the new concourse.
A big part of the work was the meticulous restoration of the original Victorian buildings that made up the complex - the beautiful old Parcels Building for example, long in disuse, will now be restored to its former glory and converted into a pub. 'People often underestimate the difficulty of working with a grade II listed building', says architect John McAslan. 'It's a bit like archaeology really.'
The new concourse's roof is no doubt going to be a show-stealing feature. Created by McAslan's team together with the valuable engineering expertise of
Arup, it's an impressive white shell-shaped vaulted structure, almost twice the size of the British Museum Great Court's roof. The semi-circular shape that has been used covers the space neatly in one clean sweep, while the mesh's funnel-shaped base solution sorted all of the design's structural problems by leading all the forces into the ground.
Used as an entrance way to the station, the old main entrance on the west side has been reinstated as a key circulation point, while the current south entrance will be the main exit for the station, leading to the new open square by Stanton Williams. Inside, the much-discussed glass bridge for movement across platforms is now almost ready for the final opening before the Olympic games, while product and signposting is going to be cleverly incorporated in the design for a neater interior, and the main train shed will feature photovoltaic panels on its glazed roof.
Wallpaper* Newsletter
Receive our daily digest of inspiration, escapism and design stories from around the world direct to your inbox
With the overall works - the square included - scheduled for completion in autumn 2013, the architects and engineers still have a little way to go. However, the project is confidently moving forward despite its several challenges, some of which the team seem especially proud to have overcome. 'It is key that the station remain completely operational throughout the construction, which is amazing for a project of this size,' says Arup's Director for Kings Cross Station John Turzynski.
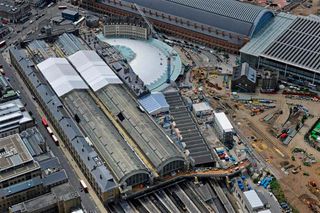
An aerial view of the Kings Cross station transformation site by John McAslan + Partners as of June 2011..
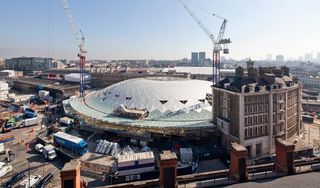
... and an aerial view of the Western Concourse in March 2011
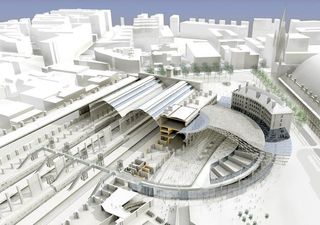
Aircutaway by John McAslan + Partners
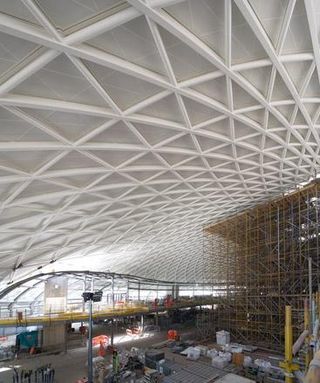
Western Concourse, July 2011
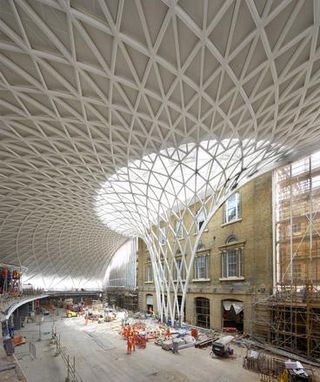
The new concourse's roof, on its way to becoming a show-stealing feature
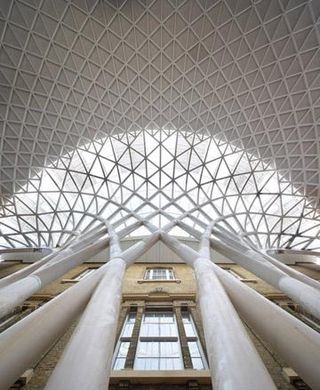
Created by McAslan's team together with the engineering expertise of Arup, the concourse roof is an impressive white shell-shaped vaulted structure, almost twice the size of the British Museum Great Court's roof
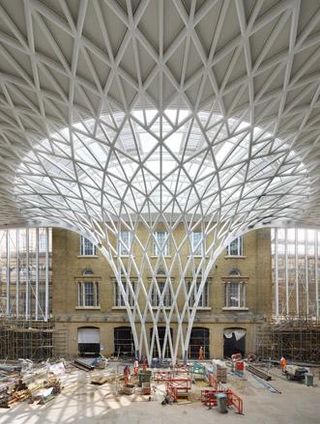
The semi-circular shape that has been used covers the space neatly in one clean sweep, while the mesh's funnel-shaped base solution sorted all of the design's structural problems by leading all the forces into the ground
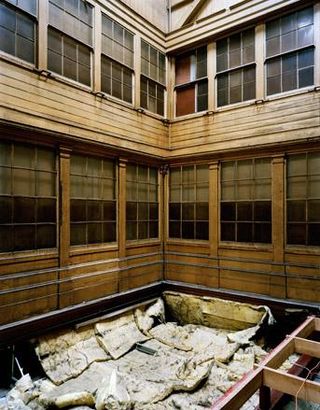
The beginnings of the pub atrium
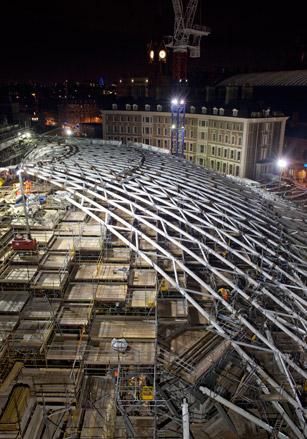
Western Concourse, December 2010
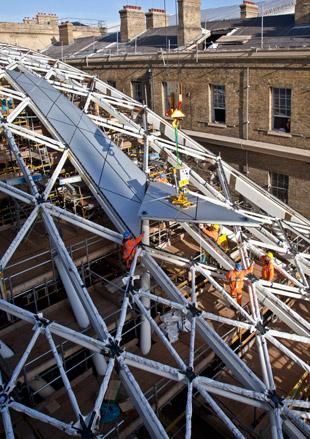
Western Concourse, February 2011
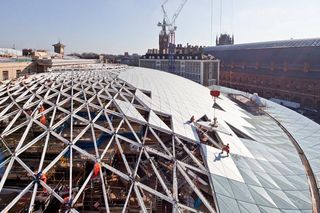
Western Concourse, March 2011

A sketch detailing the Western Concourse by JohnMcAslan + Partners
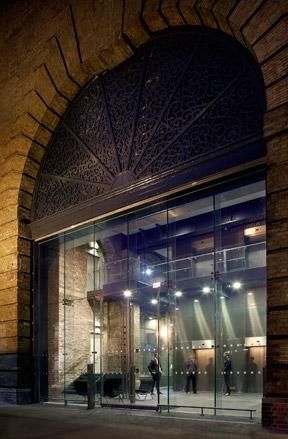
King's Cross station's Eastern Range, March 2009, John McAslan + Partners
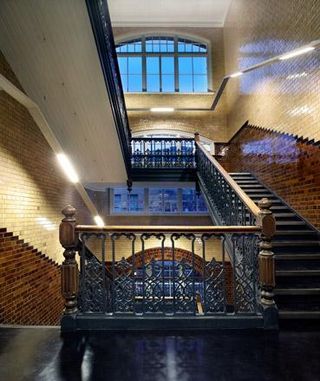
King's Cross station's Eastern Range, March 2009, John McAslan + Partners
Ellie Stathaki is the Architecture & Environment Director at Wallpaper*. She trained as an architect at the Aristotle University of Thessaloniki in Greece and studied architectural history at the Bartlett in London. Now an established journalist, she has been a member of the Wallpaper* team since 2006, visiting buildings across the globe and interviewing leading architects such as Tadao Ando and Rem Koolhaas. Ellie has also taken part in judging panels, moderated events, curated shows and contributed in books, such as The Contemporary House (Thames & Hudson, 2018), Glenn Sestig Architecture Diary (2020) and House London (2022).
-
 Ikea introduces its first gaming furniture collection
Ikea introduces its first gaming furniture collectionBrännboll is the first Ikea gaming furniture collection, unveiled during Milan Design Week 2024 and designed to swiftly transform a domestic space into a gamer’s paradise
By Jasper Spires Published
-
 Morgan take their classic roadster and give it subtle but significant tweaks for 2024
Morgan take their classic roadster and give it subtle but significant tweaks for 2024New details and features give the compulsive Morgan Plus Four an even more pared back silhouette and driving ability
By Jonathan Bell Published
-
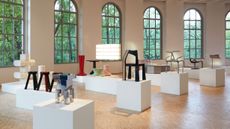 Wallpaper* Class of '24 exhibition now open at Triennale Milano
Wallpaper* Class of '24 exhibition now open at Triennale MilanoWallpaper* Class of '24 exhibition at Triennale spotlights international emerging talent in furniture and product design, with the support of AHEC and SNOW (until 21 April 2024)
By Rosa Bertoli Published