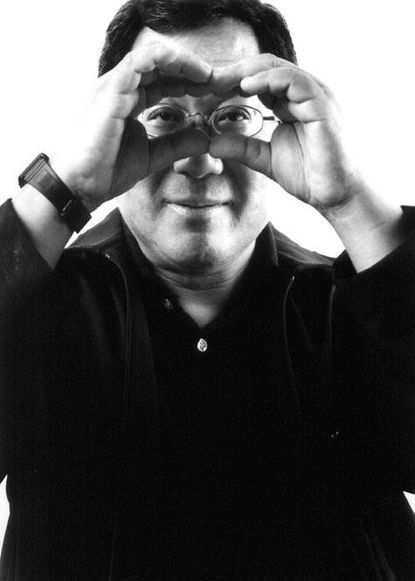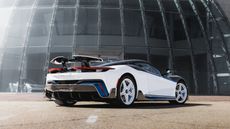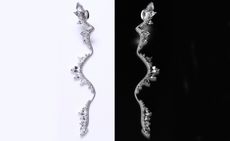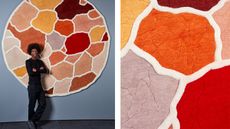Ken Yeang Q&A

Please tell us in a few words about your new book.
Well, first of all I think that skyscrapers exist for a number of reasons; most importantly high land value and urban growth. Unless you have an economically viable alternative to vertical growth, the high rise is here to stay, at least for a while. So the least we can do is make them as green as possible!
So, was it necessity in a way, which attracted you to skyscraper design?
In a way, yes. If the best eco designers in the world refuse to work on high rises then nobody will. By 1992 I had already designed 30-40 high rises and built half a dozen of them. In the early 1990s if you wanted a book about how to design high rises, you really couldn’t find one, so I decided to write my first book on them in 1994. That soon became a focus for our firm, and then we moved on to the eco skyscraper, which is our latest offering.
What is the biggest difference between your designs and a conventional high-rise?
First of all I think that most architects don’t really know how to design a skyscraper. Designing a skyscraper is like an equation, there are a few factors you have to get right at the same time, including for example elevator waiting time and average handling capacity. If the skyscraper is an office building, it should be designed for different tenancy situations – there should be flexibility, to accommodate single, double and multiple tenants. There should be special design for the wind, the earthquakes, the climate; so many things, which we have studied closely for years. We also aim to balance the organic with the inorganic; we aim for bio-integration.
What are the main materials you use in your designs?
Wallpaper* Newsletter
Receive our daily digest of inspiration, escapism and design stories from around the world direct to your inbox
It really depends on the project and the site - sometimes we use steel, sometimes we use concrete. It depends on your strategy towards structure. Again we are trying to increase biodiversity and make the engineering infrastructure less dependent, or non-dependent on non-renewable energy resources.
What do you consider to be your biggest discovery or achievement in the field of skyscrapers?
Using the core as a buffer is I think what I’m best known for. But we have also developed things like wind-walls, and of course different ways of putting vegetation to buildings. Our latest project is the Fusionopolis in Singapore, which has vegetation, spiralling all the way up. We need to design it in such a way, so the gardener can take care of the plants. We have also developed the “eco-shell” which is a light shaft, which goes all the way to the basement; it brings vegetation, sunlight, and natural ventilation to the basement, and provides opportunity for rainwater harvesting.
Are you ever tempted to work on smaller-scale eco architecture?
Of course, skyscrapers are only one aspect of our spectrum of activities. For example, I have designed my own house, and I am working on my second house at the moment.
What are you working on at the moment?
I am working on 2-3 projects in London every day, and then 2-3 projects in Kuala Lumpur. We are doing the Great Ormond Street Hospital extension in London, which is expected to start work pretty soon. We have designed a housing project in Kazakhstan, one in Tashkent, a convention centre in Kuala Lumpur, which is under construction, I am designing two monasteries in Singapore, and this is only a sample of my current work.
What would you advise clients to look out for in a skyscraper design?
They need to do the financials first. Everything needs to be market driven rather than product driven. If it is an office building I would advise them to get a taker before they start working on it, as one of the last things you want to do, is spend millions on a building, and then have it empty because you cannot find a tenant. In LDY, before we start designing, we do three models; the design model showing the spatial analysis, the cost model, and then the green model. Then we start designing.
Finally, what role do the aesthetics play in the whole process?
Our aesthetic is the green aesthetic. What should a green building look like? I don’t think it should look like a modernist building; it should be something new. I don’t think it should be pristine; it should be a bit fuzzy. The green aesthetic is something we are constantly exploring.
Ellie Stathaki is the Architecture & Environment Director at Wallpaper*. She trained as an architect at the Aristotle University of Thessaloniki in Greece and studied architectural history at the Bartlett in London. Now an established journalist, she has been a member of the Wallpaper* team since 2006, visiting buildings across the globe and interviewing leading architects such as Tadao Ando and Rem Koolhaas. Ellie has also taken part in judging panels, moderated events, curated shows and contributed in books, such as The Contemporary House (Thames & Hudson, 2018), Glenn Sestig Architecture Diary (2020) and House London (2022).
-
 Pininfarina Battista Reversario is a new one-off electric hypercar
Pininfarina Battista Reversario is a new one-off electric hypercarThe all-electric Pininfarina Battista Reversario is joining its aesthetic inverse in an ultra-select car collector’s garage. We take a look at a car built to a very precise order
By Jonathan Bell Published
-
 Fernando Jorge’s fluid diamond earrings show his curve appeal
Fernando Jorge’s fluid diamond earrings show his curve appealDiscover Brazilian jewellery designer Fernando Jorge's snake-like silhouettes and graphic shapes
By Hannah Silver Published
-
 Abreham Brioschi debuts Ethiopia-inspired rugs for Nodus
Abreham Brioschi debuts Ethiopia-inspired rugs for NodusAbreham Brioschi teams up with luxury rug experts Nodus to translate visions from his heritage into a tactile reality
By Ifeoluwa Adedeji Published