Centre stage: Hollywood’s iconic John Anson Ford Theatres reopens after renovation
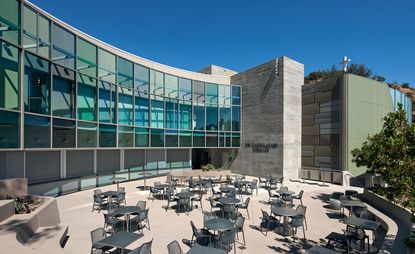
Stealing the architectural spotlight this summer is the re-opening of Los Angeles’ iconic John Anson Ford Theatres complex. Dating back to 1920 – and nestled in the Hollywood Hills – the open-air theatre is one of LA’s oldest performing arts centres.
The first major renovation of and new construction on the site, which cost $72.2 million, was left in the safe hands of LA-based Levin & Associates Architects – the team behind the revival of much-loved landmarks such as LA City Hall, the Griffith Observatory and the Wiltern theatre.
The sensitive restoration has allowed all of the original elements to shine again. The poured concrete entranceway, designed in 1931 to resemble the gates of Jerusalem, and the turreted concrete towers flanking the amphitheatre stage were carefully restored, while the seating was replaced and the concrete tiered deck repaired and waterproofed.
Yet much of Levin & Associates’ work involved adding function and technology to bring the theatrical relic into the 21st century. One of the main updates was a new, curved, three-storey building with a loading dock, administrative offices and public terrace, which solved many practical difficulties for the complex.
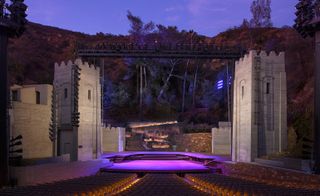
The new amphitheatre stage at night, with the natural backdrop
‘The biggest surprise was how long the Ford operated under the pre-renovation conditions – without the acoustic and theatrical improvements, and the artist and patron amenities,’ says Brenda Levin, architect and founder of Levin & Associates Architects.
A new ‘canyon green and sky blue’ sound wall at the rear of the amphitheatre was designed to reduce noise bleed from nearby Route 101: ‘The new sound wall successfully achieves a major reduction in the ambient freeway noise. In fact, once you close the doors to the theatre, you may hear birds chirping. And the acoustics inside are among the best in the country for an outdoor amphitheatre.’
The theatre also has a new custom-designed decorative metal-panelled control booth, kitted out with the latest recording technology to document the high quality sound and performance.
The amphitheatre stage was completely replaced with a new two-level Brazilian walnut ipe hardwood stage. Beyond the fourth wall, other materials were refreshed in line with the historic style of the theatre, such as a new stone veneer used on the retaining walls and theatrical stairs of the upper stage.
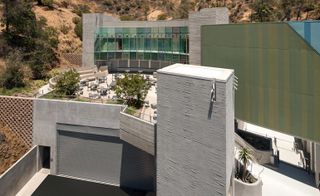
The loading dock and sound wall attached to the new building
‘One of the primary goals of the project was to improve the Ford for the performers. That included providing more dressing rooms, showers and a green room as well as a wider, more useful crossover. The only option was to increase the square footage under the stage and below the amphitheatre seating,’ says Levin, who cannily cut 3,500 sq ft of extra space from the bedrock.
While the impressive surrounding environment is one of the cultural draws of the Ford Theatre, it was something of a logistical mountain for Levin and her team to climb. To make the site sustainable and safe, they had to stabilise the canyon and hillside through erosion control measures and drainage systems, and design new retaining walls. The site itself was a challenge, too.
Thanks to Levin’s hard work, visitor access has been greatly enhanced. The new Zev Yaroslavsky Terrace (The Zev) and Ford Terrace Café provide vital social spaces to linger and enjoy the architecture and the hillside vistas. Landscape designers Mia Lehrer + Associates worked on smoothly blending the space with the surrounding groves of mature trees, planting native Southern Californian species such as two mature coast live oaks and two strawberry madrones (as well as Mediterranean species), and designing a series of stone walls and lighting elements to build atmosphere.
Levin can’t help but feel satisfied: ‘The County now has a totally re-imagined Ford – a state of the art theatre in which any and all artists will enjoy the technical and aesthetic improvements; and for the patrons, a beautiful new picnic terrace with gourmet food options. All accessible for the first time.’
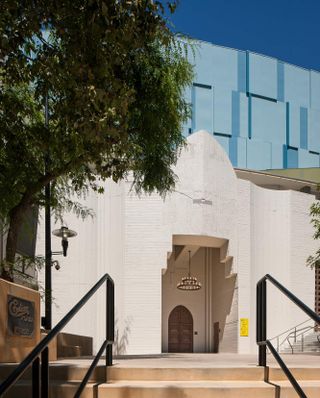
The original, restored entrance, with the new sound wall behind it
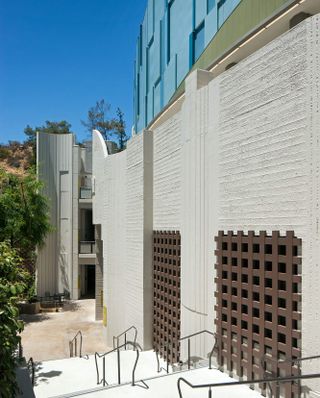
A stairway leading down the hillside towards the stage. The hill was stabilised by Levin & Associates with new retaining walls
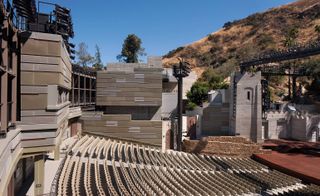
New audience seating was installed, and elements of the seating area were refurbished with new materials
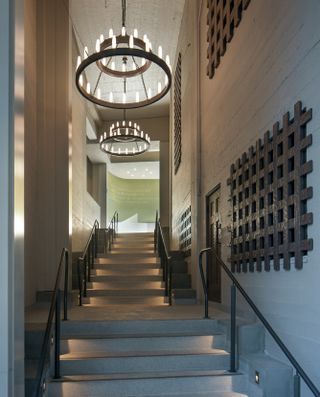
An internal staircase
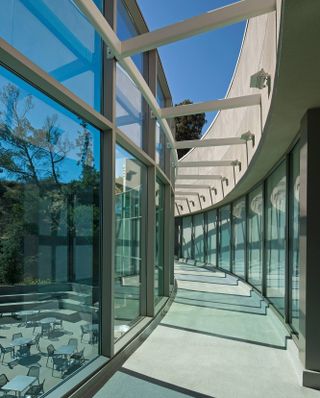
A glazed, open walkway in the new building, positioned north of the amphitheatre, adding 11,055 sq ft to the complex
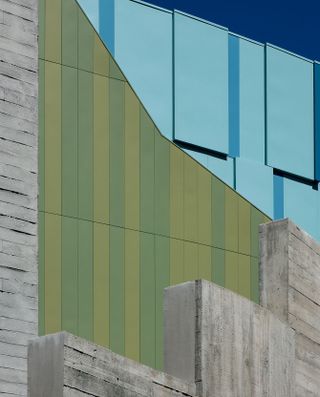
The sound wall adds a contemporary backdrop to the iconic poured concrete architecture
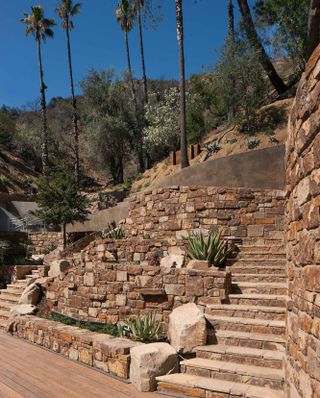
Mia Lehrer + Associates designed the surrounding natural landscape, including stairways that will eventually link up to hiking trails through the Hollywood Hills
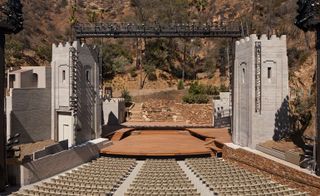
The audience’s view of the amphitheatre stage, with natural backdrop
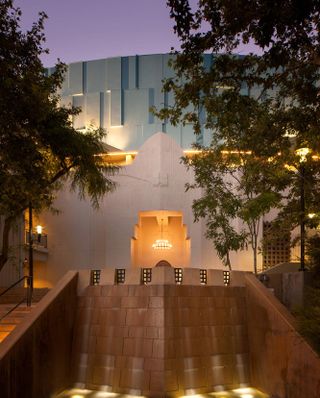
The entrance to the amphitheatre at dusk
INFORMATION
For more information, visit the Levin & Associates Architects website
Wallpaper* Newsletter
Receive our daily digest of inspiration, escapism and design stories from around the world direct to your inbox
Harriet Thorpe is a writer, journalist and editor covering architecture, design and culture, with particular interest in sustainability, 20th-century architecture and community. After studying History of Art at the School of Oriental and African Studies (SOAS) and Journalism at City University in London, she developed her interest in architecture working at Wallpaper* magazine and today contributes to Wallpaper*, The World of Interiors and Icon magazine, amongst other titles. She is author of The Sustainable City (2022, Hoxton Mini Press), a book about sustainable architecture in London, and the Modern Cambridge Map (2023, Blue Crow Media), a map of 20th-century architecture in Cambridge, the city where she grew up.
-
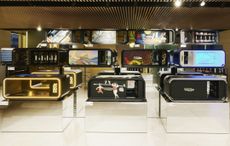 Technogym Home Bench 40 ways: designers interpret the home exercise classic
Technogym Home Bench 40 ways: designers interpret the home exercise classicTechnogym marks its 40 anniversary with 40 special editions of its Home Bench created in collaboration with international creatives
By Rosa Bertoli Published
-
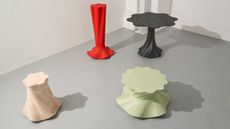 AHEC presents new works in American maple as part of the Wallpaper* Class of ’24
AHEC presents new works in American maple as part of the Wallpaper* Class of ’24The American Hardwood Export Council takes part in the Wallpaper* Class of ’24 exhibition at Triennale Milano during Salone del Mobile (16-21 April 2024), presenting new pieces by Parti and Giles Tettey Nartey in American hard maple
By Rosa Bertoli Published
-
 Paris’s Musée des Arts Décoratifs celebrates avant-garde jewellery design
Paris’s Musée des Arts Décoratifs celebrates avant-garde jewellery design'Fashion, Design, Jewellery Exhibit' is the new transdisciplinary exhibition at Paris’s Musée des Arts Décoratifs
By Minako Norimatsu Published
-
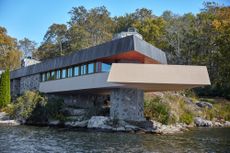 A Petra Island house rises from Frank Lloyd Wright's original drawings
A Petra Island house rises from Frank Lloyd Wright's original drawingsBased on Frank Lloyd Wright drawings, the cantilevering Petra Island Massaro House, located in New York’s Hudson Valley, is now open to visitors
By Craig Kellogg Published
-
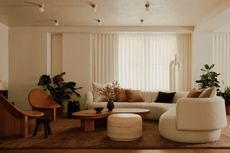 An Upper West Side apartment by General Assembly nods to its history
An Upper West Side apartment by General Assembly nods to its historyAn Upper West Side apartment in New York, born out of the reimagining of two neighbouring units, is refreshed by General Assembly for a young family
By Ellie Stathaki Published
-
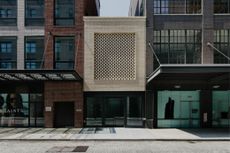 New York's Leica store echoes the brand's blend of heritage and innovation
New York's Leica store echoes the brand's blend of heritage and innovationLeica store throws open its doors in New York's Meatpacking District, courtesy of Brooklyn based Format Architecture Office
By Adrian Madlener Published
-
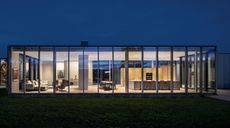 Hudson Valley Residence is a low-lying retreat that seamlessly blends into the horizon
Hudson Valley Residence is a low-lying retreat that seamlessly blends into the horizonDesigned by HGX Design, Hudson Valley Residence is a scenic home offering unobstructed views across the Catskill Mountains in Upstate New York
By Tianna Williams Published
-
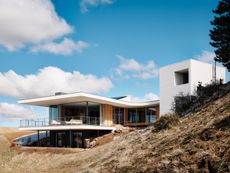 Boise Passive House’s bold gestures support an environmentally friendly design
Boise Passive House’s bold gestures support an environmentally friendly designBoise Passive House by Haas Architecture combines sleek, contemporary design and environmental efficiency
By Ellie Stathaki Published
-
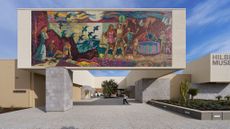 At the Hilbert Museum of California Art’s expanded home, art and architecture converge
At the Hilbert Museum of California Art’s expanded home, art and architecture convergeThe Hilbert Museum of California Art expands its home, courtesy of Los Angeles architecture studio Johnston Marklee
By Ellie Stathaki Published
-
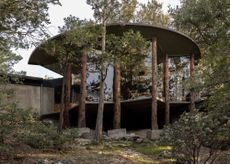 Pearlman Cabin by John Lautner is an organic Californian mountain retreat
Pearlman Cabin by John Lautner is an organic Californian mountain retreatJohn Lautner’s midcentury Pearlman Cabin, tucked away in the Californian mountain resort of Idyllwild, is a striking example of organic architecture
By Mimi Zeiger Published
-
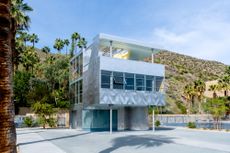 Albert Frey’s Aluminaire House is reborn in Palm Springs
Albert Frey’s Aluminaire House is reborn in Palm SpringsAluminaire House, designed by legendary modernist Albert Frey, has been reconstructed outside the Palm Springs Art Museum
By Michael Webb Published