International Architecture Biennale Rotterdam 2014: exploring the relationship between city and nature
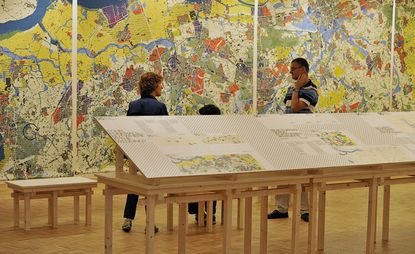
Blurring the boundaries between society and nature, this year’s International Architecture Biennale Rotterdam calls for a new approach to city-making, under the curation of Dutch landscape architect Dirk Sijmons. The theme, Urban by Nature, is explored through 96 projects in the main exhibition site at the Kunsthal, next door at the Natural History Museum, and in city-wide installations and interventions laid on to coincide with the IABR.
The Kunsthal’s five exhibitions are designed by Herman Verkerk, Paul Kuipers and Michiel Zegers, with graphics by Experimental Jetset. There’s an imaginative use of pale timber raised beds (popular with vegetal growers) filled with moss, floor-to-ceiling tree trunks, and boxes of stone and sand. This ‘nature’ is juxtaposed with stainless steel shelving with exhibition boards attached, with the most eye-catching graphics being an eco-urban timeline on a vertically striped wall.
The Natural History Museum’s show, Pure Resilience, attempts to illustrate how resilient the natural world can be in the city. The centrepiece is the faithful reconstruction of a waterborne nest that had been made by a local swan out of plastic and other urban detritus.
Now in its second year, the ZigZagCity architecture festival is an alternative tour of the city past some delightfully quirky interventions, with the 5km route marked out in purple ribbon by Studio VollaersZwart. A good place to start is at Luchtsingel, the much-loved yellow wooden pedestrian walk-way, which has been extended since its launch at the previous biennale. It’s the work of architects Elma van Boxel and Kristian Koreman of ZUS.
Another Zigzag offering is the group of shiny red shop dummies posing along the water’s edge in front of some smart 1970s terraced housing. These figures are sunbathing, swimming and fishing, in an effort to inspire locals to do the same.
Meanwhile, in the central neighbourhood of Blaakse Bos, Piet Blom’s curious 1984 Cube Houses have had a landscaping make-over. Landscape architects Landlab have decked out the walkways with hundreds of potted plants to create a ‘green route’ from the Binnenrotte to the Oudehaven.
This route takes visitors past Rotterdam studio MVRDV’s vast and impressive Markthal. Billed as the Netherland’s first indoor market, it opens on 1 October. The Netherlands Tourist Bureau is expecting it to attract 50,000 tourists a year.
Wallpaper* Newsletter
Receive our daily digest of inspiration, escapism and design stories from around the world direct to your inbox
On a more modest level, the temporary pavilion commissioned by Het Nieuwe Institut back in Museum Park hopes to inspire debate about future living conditions. Bjarne Mastenbroek, founder of Rotterdam architects SeARCH, asked himself: ’What is the minimum you need for maximum quality of life?’ His answer is Yourtopia, a lawn-covered dome whose interiors are empty except for a centrepiece of lush foliage below the skylight.
IABR’s director George Brugmans is already mulling 2016’s theme: the next economy. ’Design can help us find alternative routes to the future,’ he believes.
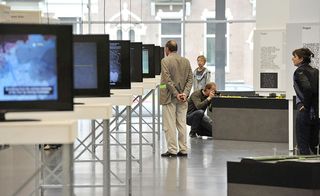
The main display cluster, located at the Kunsthal, includes an impressive 96 projects, all related to the theme
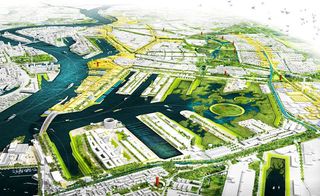
A bird's eye view of Rotterdam Zuid, as proposed by design studios James Corner Field Operations and .Farbic
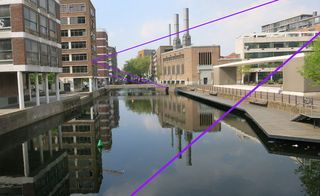
Several city-wide installations and interventions were put on to coincide with the IABR, including the ZigZagCity architectural festival with its 5km route marked out in purple ribbon by Studio VollaersZwart
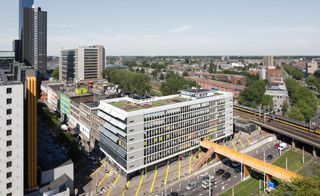
A key ZigZagCity event is at Luchtsingel, the much-loved yellow wooden pedestrian walk-way by architects Elma van Boxel and Kristian Koreman of ZUS
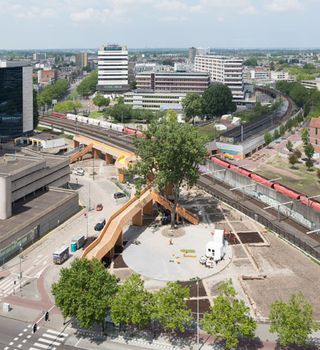
The walk-way was launched at the previous biennale but has been extended since
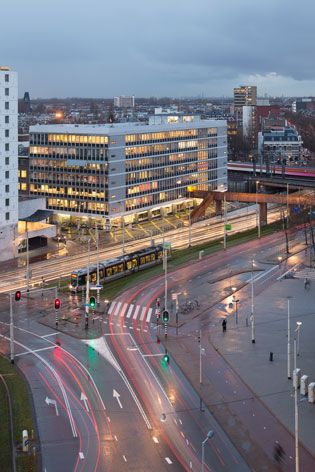
The elevated walk-way is made from wood, featuring yellow accents and linking different buildings in the heart of Rotterdam
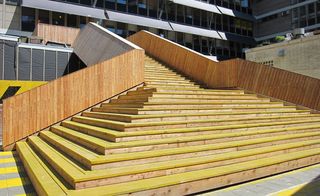
The names of sponsors, who contributed to the making of the crowdfunded structure, are featured in its timber planks
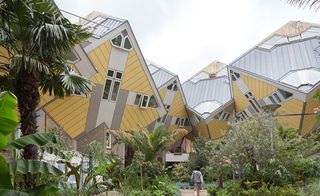
Meanwhile, in the central neighbourhood of Blaakse Bos, Piet Blom’s 1984 Cube Houses have had a landscaping make-over by landscape architects Landlab, who decked out the walkways with hundreds of potted plants to create a ‘green route’ from the Binnenrotte to the Oudehaven
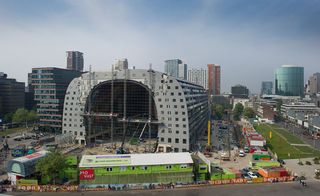
This route takes visitors past Rotterdam studio MVRDV’s vast and impressive Markthal, billed as the Netherland’s first indoor market
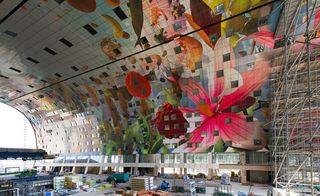
The market is scheduled to open on 1 October
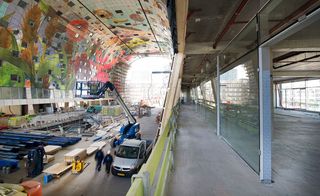
The Netherlands Tourist Bureau is expecting this striking structure to attract 50,000 tourists a year
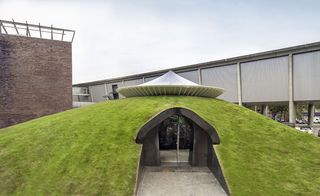
The Yourtopia temporary pavilion commissioned by Het Nieuwe Institut back in Museum Park hopes to inspire debate about future living conditions. It was designed by Bjarne Mastenbroek, founder of Rotterdam architects SeARCH
-
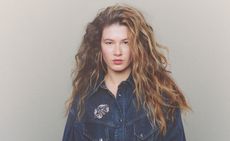 In Van Cleef & Arpels’ high jewellery, the archival meets the au courant
In Van Cleef & Arpels’ high jewellery, the archival meets the au courantVan Cleef & Arpels pays tribute to its rich heritage with a captivating high jewellery collection
By Hannah Silver Published
-
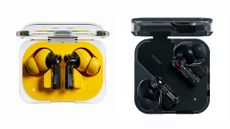 New Nothing Ear and Ear (a) earbuds: audio innovation with a retro nod
New Nothing Ear and Ear (a) earbuds: audio innovation with a retro nodNothing’s new Ear and Ear (a) earbuds, drawing inspiration from vintage portable hi-fi and packed with updates, help the company maintain its status as an audio innovator
By Jonathan Bell Published
-
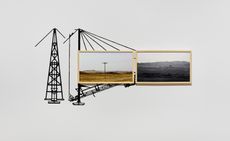 Aindrea Emelife on bringing the Nigerian Pavilion to life at the Venice Biennale 2024
Aindrea Emelife on bringing the Nigerian Pavilion to life at the Venice Biennale 2024Curator Aindrea Emelife has spearheaded a new wave of contemporary artists at the Venice Biennale’s second-ever Nigerian Pavilion. Here, she talks about what the world needs to learn about African art
By Ugonna-Ora Owoh Published
-
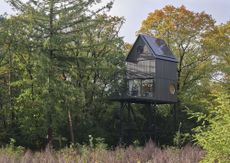 A nest house in the Netherlands immerses residents in nature
A nest house in the Netherlands immerses residents in natureBuitenverblijf Nest house by i29 offers a bird-inspired forest folly for romantic woodland escapes in the Netherlands
By Ellie Stathaki Published
-
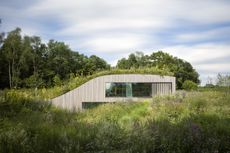 The House Under the Ground is a Dutch home surrounded in wildflowers and green meadow
The House Under the Ground is a Dutch home surrounded in wildflowers and green meadowThe House Under the Ground by WillemsenU is a unique Dutch house blending in its green field
By Harriet Thorpe Published
-
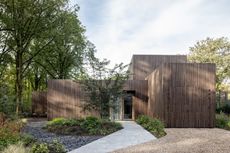 Open Park Villa is a minimalist Dutch home embracing its parkland setting
Open Park Villa is a minimalist Dutch home embracing its parkland settingOpen Park Villa by i29 architects offers a green residential oasis in a formerly military-owned plot turned parkland
By Ellie Stathaki Published
-
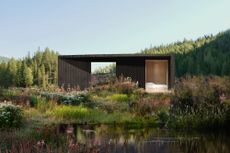 Câpsula, a series of tiny homes, champions 'living large with less'
Câpsula, a series of tiny homes, champions 'living large with less'Câpsula, initiated by architecture studio i29, brings together tiny homes, wellness and a design-led approach at Dutch Design Week 2023
By Ellie Stathaki Published
-
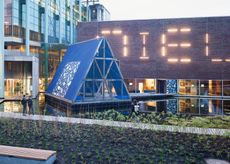 Kunlé Adeyemi’s water cities and visions of future living at Het Nieuwe Instituut
Kunlé Adeyemi’s water cities and visions of future living at Het Nieuwe Instituut‘Water Cities Rotterdam. By Kunlé Adeyemi’ opens at Het Nieuwe Instituut in The Netherlands, offering visions of future living
By Ellie Stathaki Published
-
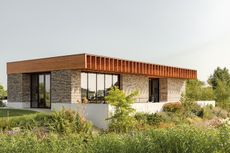 Rotterdam house is a sustainable home with a defining timber roof
Rotterdam house is a sustainable home with a defining timber roofTerphouse is a green Rotterdam house by Studio AAAN, featuring a distinctive low-slung, timber roof
By Ellie Stathaki Published
-
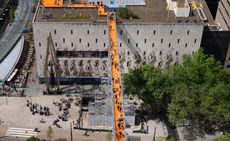 View from the top: Rotterdam Rooftop Walk rises 30m above the city
View from the top: Rotterdam Rooftop Walk rises 30m above the cityThe temporary installation, a collaboration with architects MVRDV, offers visitors a new perspective of Rotterdam
By Hannah Silver Last updated
-
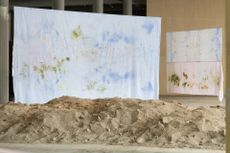 An OMA/AMO show at Het Hem explores our balance with nature
An OMA/AMO show at Het Hem explores our balance with natureWe tour Het Hem's latest exhibition, ‘Chapter 5IVE’, a collaboration with OMA's Rem Koolhaas and Samir Bantal, director of AMO
By Yoko Choy Last updated