Interactive Floorplan: View House, Argentina
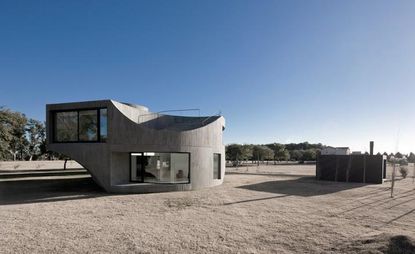
From the images, one might think that the View House is set adrift in its own sprawling private wilderness, a piece of sculptural beauty set far from civilisation.
In fact, the plot of land is part of a large development, the Kentucky Club de Campo, a golf-centric suburb on the outskirts of Rosario, Argentina. Here, generous building plots have been doled out to aspiring suburbanites, with the nearby links intended as bait.
The View House is different. For a start, it dispenses with any notion of conventional form. Instead, the total absence of pitched roofs and vernacular cues has resulted in a sculptural concrete form that appears to grow out of the flat landscape.
Designed by Mark Lee of Los Angeles-based Johnston Marklee Architects and Diego Arraigada of Diego Arraigada Arquitecto, based in Rosario, the finished result is a generous 300 square metre home.
The intention was to maximize the relationship with the terrain, and to achieve this the curved façade is punctuated by a series of generous windows, deeply recessed to provide solar shading and a place to sit. Carefully sited so as to create views that are unsullied by neighbouring houses, the scale of the windows is also deceptive, effectively shrinking the perception of the house's overall size.
Inside, the aesthetic shifts and the space literally opens up. Thanks to white plastered walls, elegantly formed to accommodate curving walls and ceilings, and multiple levels, the interior is a labyrinth of vistas, slopes and unexpected reveals, all the way up to a roof deck. It's also smooth, cool and calm, in stark contrast to the rough concrete texture of the exterior.
The architects arrived at the final form by interpreting local planning demands their own way, dismissing the conventions of front and back to create an object that is read in the round, a piece of simple geometry intersected by basic forms. Not only has the house created an enhanced environment for the owners, but arguably improved its neighbours's views. Few structures are so aptly named.
Wallpaper* Newsletter
Receive our daily digest of inspiration, escapism and design stories from around the world direct to your inbox
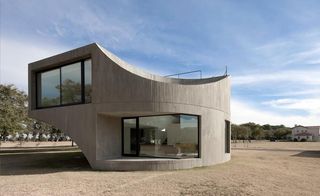
The total absence of pitched roofs and vernacular cues has resulted in a sculptural concrete form that appears to grow out of the flat landscape
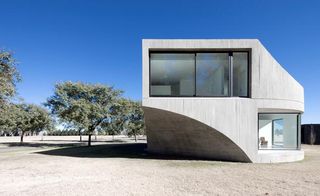
The curved façade is punctuated by a series of generous windows
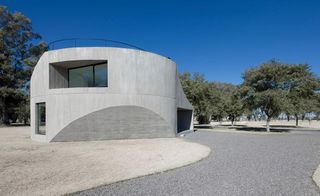
View House is a generous 300 square metre home
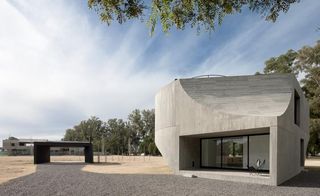
The scale of the windows is deceptive, effectively shrinking the perception of the house's overall size
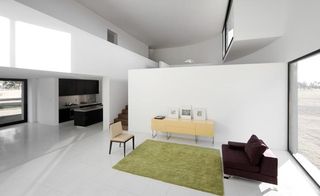
The interior is smooth, cool and calm, in stark contrast to the rough concrete texture of the exterior
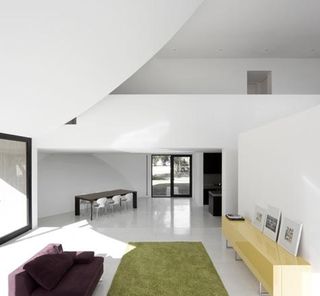
Inside, the house is a labyrinth of vistas, slopes and unexpected reveals
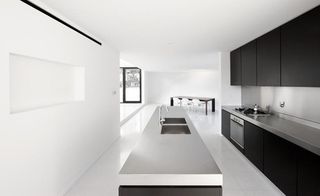
Inside the house's aesthetic shifts and the space opens up: here the kitchen opens onto a dining area
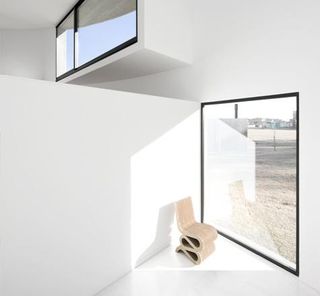
The windows are deeply recessed to provide solar shading
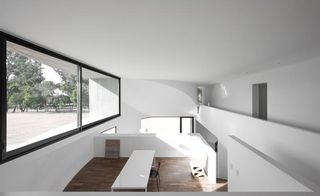
The white plastered walls are elegantly formed to accommodate curving walls and ceilings, and multiple levels
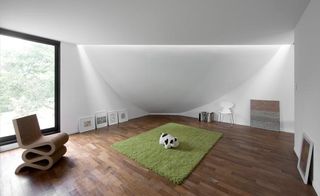
The upstairs living area
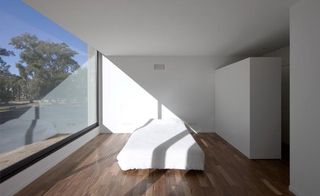
The view from the bedroom is unsullied by neighbouring houses
Ellie Stathaki is the Architecture & Environment Director at Wallpaper*. She trained as an architect at the Aristotle University of Thessaloniki in Greece and studied architectural history at the Bartlett in London. Now an established journalist, she has been a member of the Wallpaper* team since 2006, visiting buildings across the globe and interviewing leading architects such as Tadao Ando and Rem Koolhaas. Ellie has also taken part in judging panels, moderated events, curated shows and contributed in books, such as The Contemporary House (Thames & Hudson, 2018), Glenn Sestig Architecture Diary (2020) and House London (2022).
-
 Gucci’s ‘Design Ancora’ reimagines furniture classics in rich red
Gucci’s ‘Design Ancora’ reimagines furniture classics in rich redGucci launches new editions of Italian design icons in an alluring deep red, showcased during Milan Design Week 2024
By Simon Mills Published
-
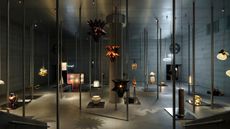 Loewe’s Jonathan Anderson drafts artists to create 24 extraordinary lamps at Milan Design Week 2024
Loewe’s Jonathan Anderson drafts artists to create 24 extraordinary lamps at Milan Design Week 2024Loewe creative director Jonathan Anderson commissioned international artists and artisans to explore ‘illumination within the house’ with a series of lamps and lighting installations, shown at a group exhibition at Milan Design Week 2024
By Scarlett Conlon Published
-
 What are polynucleotides? Trying the skin injectable made from salmon sperm
What are polynucleotides? Trying the skin injectable made from salmon spermPolynucleotides are the latest in skin injectables, containing DNA derived from the gonads of salmon. Wallpaper* Beauty & Grooming Editor Hannah Tindle tries them to discover exactly how they work
By Hannah Tindle Published