Interactive floor plan: Lagar do Marmelo, Portugal
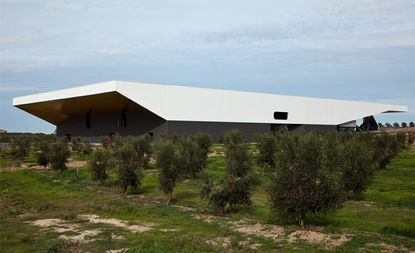
Lagar do Marmelo is a recently completed olive-crushing facility by Ricardo Bak Gordon, the architect who is least obviously representative of the 'Portuguese aesthetic', of those who formed the delegation to the 2010 Venice Biennale. It is the latest addition to the growing array of meaningful contemporary architecture clustered in the up-and-coming bucolic Alentejo region, tucked between Lisbon and the notorious Algarve.
The facility is also the most recent chapter - and the first major architectural statement - in the freshly invigorated Portuguese olive oil sector, following on the heels of Michael Young and Base Design's packaging for the re-launch of the Herdeiros Passanha labels in 2008. This followed the rise of a handful of traditional estate owners turned small-scale producers of high-end olive oil in distinctive groomed packaging reminiscent of the wine sector, still worming their elitist way below the radar.
Billed as a state-of-the-art mill with a green streak, Lagar do Marmelo is something of a marketing coup for Portuguese food group Sovena, which boasts a second-place position in global olive oil production and also lays claim to owning the largest olive tree field on the planet in 2010. Bak Gardon's design is a charming take on fanciful industrial exuberance, designed to be read as a strong statement from a distance but, countering first impressions, becoming more interesting as one approaches.
Featuring Bak Gordon's typically fair proportions, the facility goes a step further with the architect's ongoing exploration of twin finishes to divide building facades horizontally - in Lagar do Marmelo he uses different materials. The construction is laterally severed just below the middle of the façade, with a white top finished in cement boards sitting above a prefabricated concrete base. Set on a strip of the site that was dug into the ground, Bak Gordon's intention is that the dark grey base blurs with it so that the white top appears to hover over the surrounding olive trees.
The uneven covers that wrap up the contrasting longitudinal ends of the building are coated with - inevitably - olive oil-coloured alveolar polycarbonate. At night, these are illuminated from within to create a particularly dashing result on the more closed faceted side and a neat trim to the juxtaposed frank industrial façade.
Inside, Bak Gordon's usual playfulness with colours goes space age with an electric green corridor running through the administrative area on the top floor of the two-storied building-within-the-building that separates production and storage areas. Overlooking both, a tasting-room and gallery takes up the remainder of the floor, accessed through an equally seemingly misplaced but also enticing staircase of 1960's era-aesthetic.
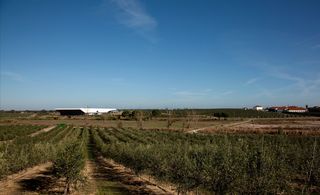
The facility is also the latest addition to the growing array of meaningful contemporary architecture clustered in the up-and-coming bucolic Alentejo region, tucked between Lisbon and the notorious Algarve
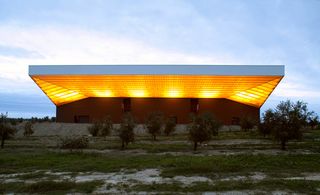
Bak Gardon’s design is a charming take on fanciful industrial exuberance, designed to be read as a strong statement from a distance but, countering first impressions, becoming more interesting as one approaches
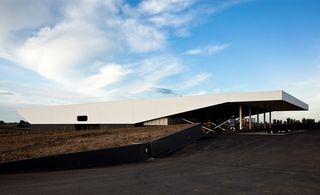
The construction is laterally severed just below the middle of the façade, with a white top finished in cement boards sitting above a prefabricated concrete base
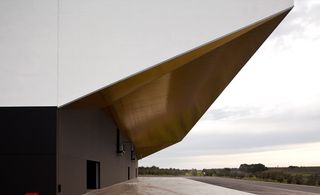
Set on a strip of the site that was dug into the ground, Bak Gordon’s intention is that the dark grey base blurs with it so that the white top appears to hover over the surrounding olive trees
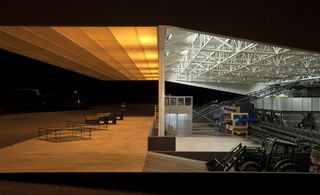
The uneven covers that wrap up the contrasting longitudinal ends of the building are coated with - inevitably - olive oil-coloured alveolar polycarbonate
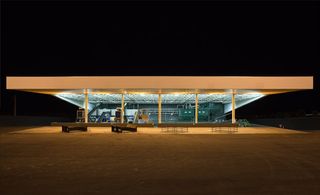
At night, these are illuminated from within to create a particularly dashing result on the more closed faceted side and a neat trim to the juxtaposed frank industrial façade.
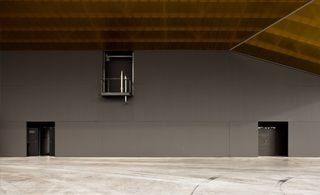
Billed as a state-of-the-art mill with a green streak, Lagar do Marmelo is something of a marketing coup for Portuguese food group Sovena, which boasts a second place position in global olive oil production and also lays claim to owning the largest olive tree field on the planet in 2010

Inside, Bak Gordon’s usual playfulness with colours goes space age with an electric green corridor running through the administrative area on the top floor of the two-storied building-within-the-building that separates production and storage areas
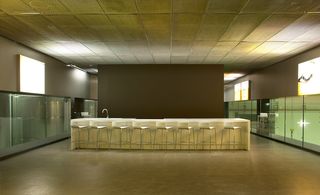
Overlooking both, a tasting-room and gallery takes up the remainder of the floor
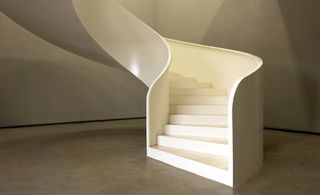
The tasting room is accessed by a seemingly misplaced but also enticing staircase of 1960’s era-aesthetic
Wallpaper* Newsletter
Receive our daily digest of inspiration, escapism and design stories from around the world direct to your inbox
-
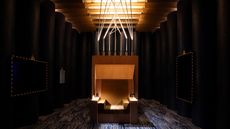 David Lynch presents 'A Thinking Room' at the Salone del Mobile
David Lynch presents 'A Thinking Room' at the Salone del MobileHere's a first look at the David Lynch Salone del Mobile 2024 installation, a cinematic experience within the fair curated by Antonio Monda
By Laura May Todd Published
-
 Riva El-Iseo is the legendary boat builder’s first fully-electric motor yacht
Riva El-Iseo is the legendary boat builder’s first fully-electric motor yachtThe Riva El-Iseo electric speedboat blends classic Italian lines with a silent, powerful and zero-emission powertrain
By Jonathan Bell Published
-
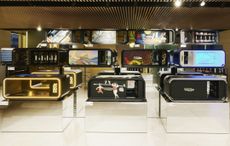 Technogym Home Bench 40 ways: designers interpret the home exercise classic
Technogym Home Bench 40 ways: designers interpret the home exercise classicTechnogym marks its 40 anniversary with 40 special editions of its Home Bench created in collaboration with international creatives
By Rosa Bertoli Published
-
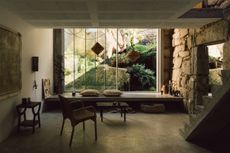 Casa e a Pedra is a Porto home emerging from a rocky context
Casa e a Pedra is a Porto home emerging from a rocky contextCasa e a Pedra by architect François Leite is an urban residential reinvention in Porto, Portugal
By Ellie Stathaki Published
-
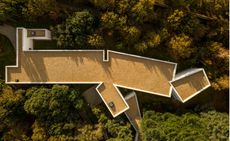 Álvaro Siza Wing expands archive and exhibition space in Porto’s Museu Serralves
Álvaro Siza Wing expands archive and exhibition space in Porto’s Museu SerralvesÁlvaro Siza returns to Serralves Museum of Contemporary Art in Porto, crafting his namesake new wing that just opened to the public
By Josh Fenton Published
-
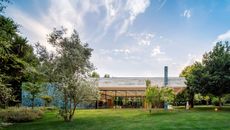 This Portuguese Pavilion in the Garden is a dramatic space for entertaining
This Portuguese Pavilion in the Garden is a dramatic space for entertainingPavilion in the Garden by Spaceworkers is an event space in Portugal, opening up to its leafy setting through dramatic, minimalist architecture
By Ellie Stathaki Published
-
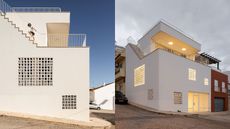 Casa M is a climate-sensitive home in Portugal’s Algarve
Casa M is a climate-sensitive home in Portugal’s AlgarveCasa M, an urban home in the Algarve, makes the most of local techniques and the region’s climate in a design by its owners, Portuguese architects A-Lab Architecture
By Stacy Suaya Published
-
 This coastal Comporta home relaxes into its breezy context
This coastal Comporta home relaxes into its breezy contextInspired by wild beaches, a Comporta home by dEMM arquitectura is designed to provide a slice of secluded paradise
By Tianna Williams Published
-
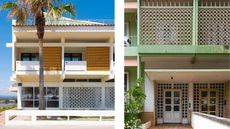 Faro Modernism Weekend 2023: this year’s can’t-miss additions
Faro Modernism Weekend 2023: this year’s can’t-miss additionsFaro Modernism Weekend 2023 launches, offering access to lesser known gems of the region and celebrating five entirely new entries to its programme
By Stacy Suaya Published
-
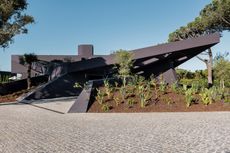 Blackbird is a luxurious Algarve home all about craft, drama and 'barefoot luxury'
Blackbird is a luxurious Algarve home all about craft, drama and 'barefoot luxury'Blackbird by Odos Architects is a luxurious, architectural home in Portugal's Algarve region - and it marks the launch of the studio's developer sister brand, Maroochy
By Ellie Stathaki Published
-
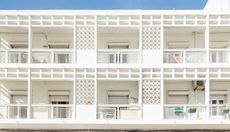 Roll up! It‘s the Faro Modernist Weekend’s inaugural edition
Roll up! It‘s the Faro Modernist Weekend’s inaugural editionFaro Modernist Weekend, a festival dedicated to mid-century architectural delights in the Portugal’s Algarve, has just launched its first iteration
By Stacy Suaya Last updated