UCL’s Sainsbury Wellcome Centre is a translucent experimental laboratory
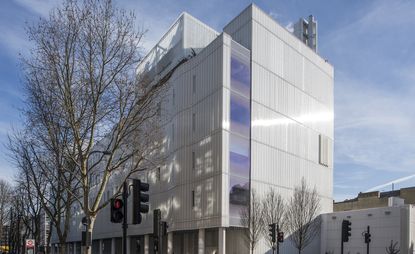
Replacing an existing UCL research centre from 1959, the London school’s brand new Sainsbury Wellcome Centre has just completed. The project, designed by Ian Ritchie Architects, is a state of the art laboratory and is set to be the new home for the Gatsby Computational Neuroscience Unit (GCNU).
Ritchie and his team won the project following an international competition. They were appointed in 2009 to work on this inspiring, cutting edge hub for experimental neuroscience research that was in need for a suitably adaptable and forward thinking home.
Developed by the Gatsby Charitable Trust and the Wellcome Centre, the building should have a minimum operational lifespan of sixty years. It should also offer privacy and protect the sensitive research from overlooking issues frequently associated with such a Central London location. Finally, easy access to services for the researchers, and flexibility were also important to the owners.
There’s little on the clean, gently translucent cast glass exterior to hint to the groundbreaking research going on inside. With the upper floors protected behind the wavy facade and projected out over the pavement, a pleasant public colonnade is created. Expertly produced by German manufacturers Linit/Glasfabrik Lamberts, the structural glass facade makes the whole building glow from within when illuminated at night.
The inventive use of glass does not stop here: the specialist material has a high thermal performance, which means that the building does not require ‘any perimeter heating’, assure the architects. At the same time, windows are strategically placed on the facade, so that users can easily open or close them as needed, allowing fresh air to circulate naturally inside.
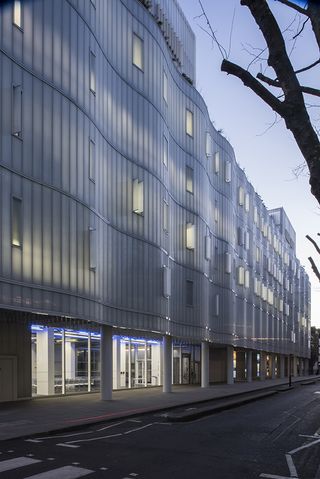
Covered in translucent cast glass, the building will be the new home for the Gatsby Computational Neuroscience Unit (GCNU)
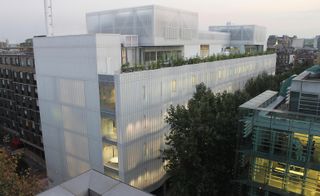
The building’s top floors project out over the pavement, creating a pleasant public colonade on ground level
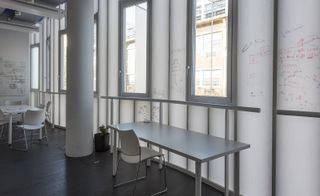
Windows are strategically placed on the façade, so that users can easily open or close them as needed, allowing fresh air to circulate naturally
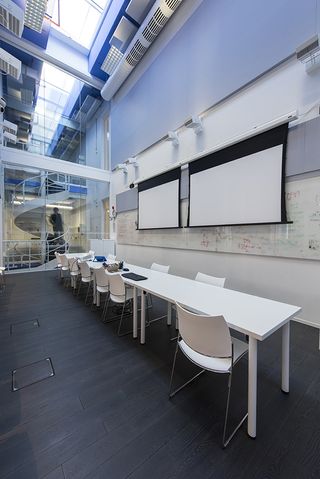
The centre will house an inspiring, cutting edge hub for experimental neuroscience research
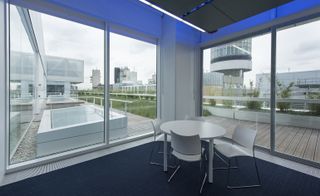
The structure was designed to offer privacy from overlooking issues frequently associated with such a central London location. A green terrace on the top level allows users to enjoy the cityscape.
INFORMATION
For more information on the design visit the Ian Ritchie Architects website
Wallpaper* Newsletter
Receive our daily digest of inspiration, escapism and design stories from around the world direct to your inbox
Ellie Stathaki is the Architecture & Environment Director at Wallpaper*. She trained as an architect at the Aristotle University of Thessaloniki in Greece and studied architectural history at the Bartlett in London. Now an established journalist, she has been a member of the Wallpaper* team since 2006, visiting buildings across the globe and interviewing leading architects such as Tadao Ando and Rem Koolhaas. Ellie has also taken part in judging panels, moderated events, curated shows and contributed in books, such as The Contemporary House (Thames & Hudson, 2018), Glenn Sestig Architecture Diary (2020) and House London (2022).
-
 Inside Valentino’s glamorous new Sloane Street store, inspired by the art of haute couture
Inside Valentino’s glamorous new Sloane Street store, inspired by the art of haute coutureThe latest in Valentino’s ‘The New Maison’ store concept opens on London’s Sloane Street this week, offering an enveloping marble and carpet-clad space of ‘intimacy and uniqueness’
By Jack Moss Published
-
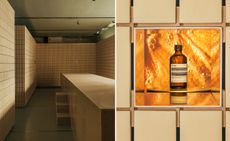 Aesop’s Salone del Mobile 2024 installations in Milan are multisensory experiences
Aesop’s Salone del Mobile 2024 installations in Milan are multisensory experiencesAesop has partnered with Salone del Mobile to launch a series of installations across Milan, tapping into sight, touch, taste, and scent
By Hannah Tindle Published
-
 Dial into the Boring Phone and more smartphone alternatives
Dial into the Boring Phone and more smartphone alternativesFrom the deliberately dull new Boring Phone to Honor’s latest hook-up with Porsche, a host of new devices that do the phone thing slightly differently
By Jonathan Bell Published
-
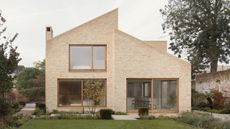 Timber-framed Wimbledon house is a minimalist, low-energy affair
Timber-framed Wimbledon house is a minimalist, low-energy affairA new timber-framed Wimbledon house is designed to blend into its traditional surroundings with a neat brick façade, careful massing and pared back interiors
By Jonathan Bell Published
-
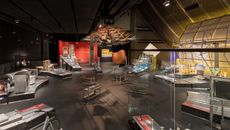 London Science Museum’s Energy Revolution gallery champions sustainable exhibition design
London Science Museum’s Energy Revolution gallery champions sustainable exhibition designThe Energy Revolution gallery opens at London’s Science Museum, exploring decarbonisation through sustainable exhibition design by Unknown Works
By Ellie Stathaki Published
-
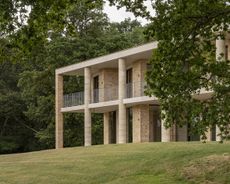 This South Downs house stands as a testament to the value of quiet refinement
This South Downs house stands as a testament to the value of quiet refinementAt one with the landscape, a South Downs house uses elements of quintessential country villas and midcentury gems with modern technologies
By Jonathan Bell Published
-
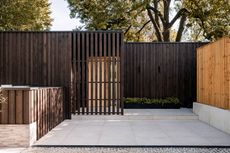 Ash Tree House offers a contextual approach to a north London site
Ash Tree House offers a contextual approach to a north London siteAsh Tree House by Edgley Design is a modern family home in a north London conservation area's backyard site
By Ellie Stathaki Published
-
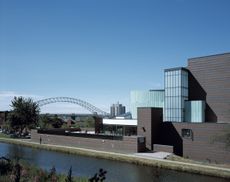 In memoriam: John Miller (1930-2024)
In memoriam: John Miller (1930-2024)We remember John Miller, an accomplished British architect and educator who advocated a quiet but rigorous modernism
By Jonathan Bell Published
-
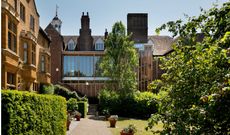 River Wing at Clare College responds to its historic Cambridge heritage
River Wing at Clare College responds to its historic Cambridge heritageUniversity of Cambridge opens its new River Wing on Clare College Old Court, uniting modern technology with historic design
By Clare Dowdy Published
-
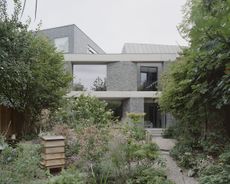 Camden Workshop offers flexible family space in a transformed north London warehouse
Camden Workshop offers flexible family space in a transformed north London warehouseCamden Workshop, a transformed industrial space in north London, was designed by architects McLaren Excell to combine residential space and a creative studio for its owners
By Ellie Stathaki Published
-
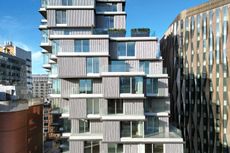 The Haydon shows off its dramatic stepped volume and triplex penthouse
The Haydon shows off its dramatic stepped volume and triplex penthouseThe Haydon, designed by architects Acme, reveals the triplex penthouse within its dramatic, stepped volume in London’s Aldgate
By Ellie Stathaki Published