Green light for Heatherwick Studio’s Coal Drops Yard in Kings Cross
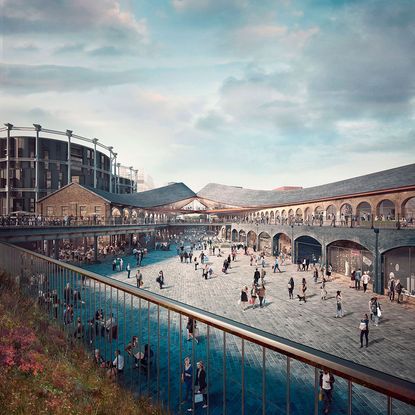
Works in the fast-changing landscape of Kings Cross in central London are about the gather pace. The area's developers, Argent, teamed up with Heatherwick Studio earlier in the year, and submitted plans for the latest stage in the formerly neglected neighbourhood's redevelopment, Coal Drops Yard. And today, the team has received the green light to go ahead.
Known for its mix of wasteland and industrial buildings, many of which remained empty for years, Kings Cross is now undergoing a significant transformation. Coal Drops Yard is a complex of warehouses previously used for storage and light industry. The long complex runs parallel to the existing refurbished building of the Central St Martins School, off Granary Square, and under the new scheme it will be redesigned and extended - while important historic fixtures and fittings will be retained and repaired.
The new structures are set to host a mix of 'independent retailers and signature brands', explains the team behind the project. Spanning some 100,000 sq ft and around 65 units, offerings will also include new restaurants, bars and cafes. A new public area will sit at the heart of the complex.
Adding an important retail element to Kings Cross' existing mix of modern offices and residential blocks – some completed, but many more ongoing and coming up – and reinforcing the area's leisure offerings, Coal Drops Yard is scheduled to be ready for 2018. Construction is due to begin in early 2016.
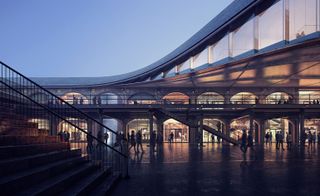
Consisting of a redesigned and extended set of warehouses, the complex will feature space for retail, as well as more restaurants, cafes and bars for the area. Image: MIR
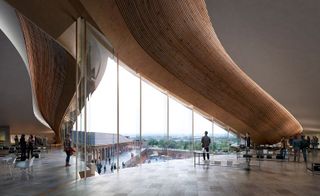
Keeping a strong link with its context, the 100,000 sq ft complex will also include public spaces. Image: MIR
INFORMATION
For more information on Heatherwick Studio visit the website
Wallpaper* Newsletter
Receive our daily digest of inspiration, escapism and design stories from around the world direct to your inbox
Ellie Stathaki is the Architecture & Environment Director at Wallpaper*. She trained as an architect at the Aristotle University of Thessaloniki in Greece and studied architectural history at the Bartlett in London. Now an established journalist, she has been a member of the Wallpaper* team since 2006, visiting buildings across the globe and interviewing leading architects such as Tadao Ando and Rem Koolhaas. Ellie has also taken part in judging panels, moderated events, curated shows and contributed in books, such as The Contemporary House (Thames & Hudson, 2018), Glenn Sestig Architecture Diary (2020) and House London (2022).
-
 Ikea introduces its first gaming furniture collection
Ikea introduces its first gaming furniture collectionBrännboll is the first Ikea gaming furniture collection, unveiled during Milan Design Week 2024 and designed to swiftly transform a domestic space into a gamer’s paradise
By Jasper Spires Published
-
 Morgan take their classic roadster and give it subtle but significant tweaks for 2024
Morgan take their classic roadster and give it subtle but significant tweaks for 2024New details and features give the compulsive Morgan Plus Four an even more pared back silhouette and driving ability
By Jonathan Bell Published
-
 Wallpaper* Class of '24 exhibition now open at Triennale Milano
Wallpaper* Class of '24 exhibition now open at Triennale MilanoWallpaper* Class of '24 exhibition at Triennale spotlights international emerging talent in furniture and product design, with the support of AHEC and SNOW (until 21 April 2024)
By Rosa Bertoli Published
-
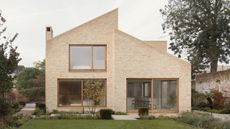 Timber-framed Wimbledon house is a minimalist, low-energy affair
Timber-framed Wimbledon house is a minimalist, low-energy affairA new timber-framed Wimbledon house is designed to blend into its traditional surroundings with a neat brick façade, careful massing and pared back interiors
By Jonathan Bell Published
-
 London Science Museum’s Energy Revolution gallery champions sustainable exhibition design
London Science Museum’s Energy Revolution gallery champions sustainable exhibition designThe Energy Revolution gallery opens at London’s Science Museum, exploring decarbonisation through sustainable exhibition design by Unknown Works
By Ellie Stathaki Published
-
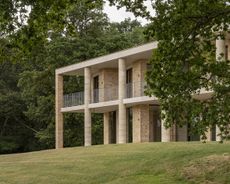 This South Downs house stands as a testament to the value of quiet refinement
This South Downs house stands as a testament to the value of quiet refinementAt one with the landscape, a South Downs house uses elements of quintessential country villas and midcentury gems with modern technologies
By Jonathan Bell Published
-
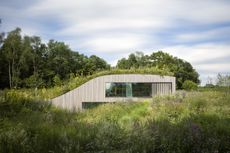 Architectural gardens around the world to soothe the soul
Architectural gardens around the world to soothe the soulFrom small domestic gardens, to nature reserves, urban interventions and local parks, here are some of the finest green projects that place nature at their heart
By Ellie Stathaki Published
-
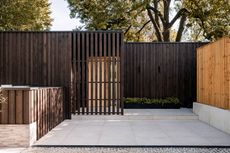 Ash Tree House offers a contextual approach to a north London site
Ash Tree House offers a contextual approach to a north London siteAsh Tree House by Edgley Design is a modern family home in a north London conservation area's backyard site
By Ellie Stathaki Published
-
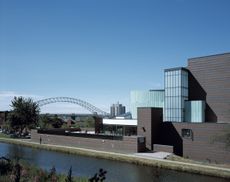 In memoriam: John Miller (1930-2024)
In memoriam: John Miller (1930-2024)We remember John Miller, an accomplished British architect and educator who advocated a quiet but rigorous modernism
By Jonathan Bell Published
-
 River Wing at Clare College responds to its historic Cambridge heritage
River Wing at Clare College responds to its historic Cambridge heritageUniversity of Cambridge opens its new River Wing on Clare College Old Court, uniting modern technology with historic design
By Clare Dowdy Published
-
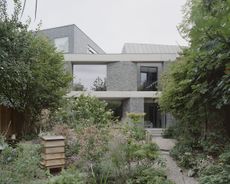 Camden Workshop offers flexible family space in a transformed north London warehouse
Camden Workshop offers flexible family space in a transformed north London warehouseCamden Workshop, a transformed industrial space in north London, was designed by architects McLaren Excell to combine residential space and a creative studio for its owners
By Ellie Stathaki Published