Heart of the continent: David Adjaye designs Rwandan cancer centre
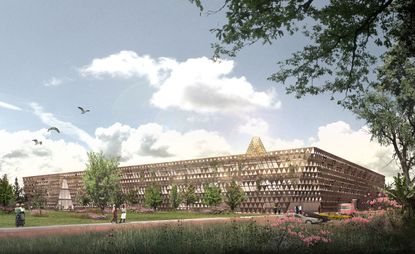
Renowned British architect David Adjaye has revealed plans for his firm's latest project: a paediatric cancer centre in Rwanda.
Set across 40,000 sq m of Gahanga sector, in the Kicukiro district of Kigali, the Eugène Gasana Jr Foundation-commissioned hospital will provide medical services and lodging facilities for outpatients, as well as residential housing for physicians and nurses.
The design draws on the traditional architectural vernacular of the region, inspired by the practice of imigongo, a popular art form in Rwanda that uses black, white and red patterns, often portrayed on walls, pottery and canvas within the region.
Most importantly, the 100-bed hospital called for a space that would 'add dignity and hope to the lives of the children', a brief met through the inclusion of sweeping views, natural light and verdant plants throughout. David Adjaye commented, 'The design parameters [of this project] acknowledge the important role of environment on patient care and the process of healing is understood to be intrinsically linked to qualities such as light, views and materiality.'
A geometric language plays with the traditional compositions of imigongo, making the build a thoroughly modern proposition. Three densely planted external courtyards – cleverly surrounded by accommodation for uninterrupted views of the exterior – bring daylight deep into the three-storey structure.
To shade it from the African sun, metallic triangular screens are knitted together, increasing and decreasing in density depending on their orientation, making the interior light 'gently tempered'. As they age, the metallic screens will weather and blend with the planting, giving the building an organic, living feel.
Made using sustainable resources, the firm has yet to announce a completion date, but the project is already considered 'a first for the continent, at the heart of the continent.'
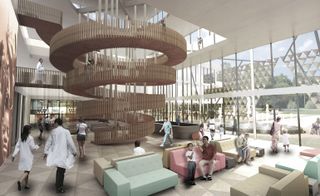
Speaking about the project, David Adjaye says 'the creation of a state of the art children's hospital in Rwanda has provided an incredible opportunity for architecture to contribute to a social change agenda and create a building that is a first for the continent, at the heart of the continent'
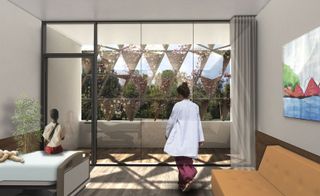
The design draws on the traditional architectural vernacular of the region, inspired by the practice of imigongo and combining it with a modern, geometric language
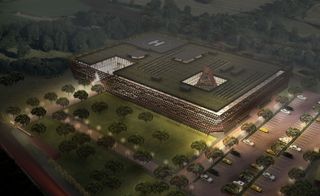
The three-storey structure will house 100 hospital beds, lodging facilities for outpatients and residential housing for physicians and nurses
Wallpaper* Newsletter
Receive our daily digest of inspiration, escapism and design stories from around the world direct to your inbox
-
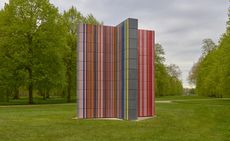 Gerhard Richter unveils new sculpture at Serpentine South
Gerhard Richter unveils new sculpture at Serpentine SouthGerhard Richter revisits themes of pattern and repetition in ‘Strip-Tower’ at London’s Serpentine South
By Hannah Silver Published
-
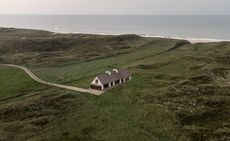 Vipp’s Scandinavian guesthouse offers a sleek setting amid a wild landscape
Vipp’s Scandinavian guesthouse offers a sleek setting amid a wild landscapeVipp Cold Hawaii is a Scandinavian guesthouse designed by architecture studio Hahn Lavsen in Denmark’s Thy National Park
By Sofia de la Cruz Published
-
 Aston Martin DBX707 SUV is updated with a new interior and infotainment
Aston Martin DBX707 SUV is updated with a new interior and infotainmentThe new Aston Martin DBX707 has better tech, better design but the same raw power, keeping its spot at the top of the ultra-SUV tree
By Jonathan Bell Published
-
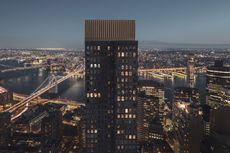 130 William by Adjaye Associates’ holistic vision is unveiled in New York
130 William by Adjaye Associates’ holistic vision is unveiled in New YorkWe unveil the holistic design of Adjaye Associates’ 130 William, the residential scheme that has just completed in New York
By Ellie Stathaki Published
-
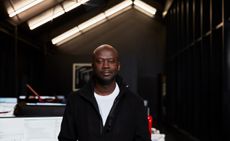 Sir David Adjaye scoops inaugural Charlotte Perriand Award
Sir David Adjaye scoops inaugural Charlotte Perriand AwardArchitect Sir David Adjaye is announced the winner of the 2022 Charlotte Perriand Award, the Créateurs Design Awards’ inaugural prize for design trailblazers
By Ellie Stathaki Last updated
-
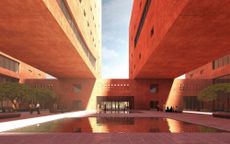 David Adjaye unveils plans for Africa Institute in Sharjah
David Adjaye unveils plans for Africa Institute in SharjahAdjaye Associates designs the Africa Institute, a new centre for the study, research and documentation of Africa and the African diaspora in the Arab world, in Sharjah, UAE
By Ellie Stathaki Last updated
-
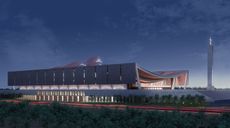 RIBA announces Google Arts and Culture partnership
RIBA announces Google Arts and Culture partnershipThe curated selection on Google Arts & Culture will encompass works from the Renaissance to the present day
By Hannah Silver Last updated
-
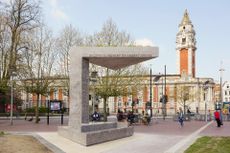 Adjaye Associates completes Cherry Groce Memorial Pavilion in Brixton
Adjaye Associates completes Cherry Groce Memorial Pavilion in BrixtonAdjaye Associates completes important and visually striking Cherry Groce Memorial Pavilion in Brixton's Windrush Square
By Ellie Stathaki Last updated
-
 David Adjaye's 130 William reveals luxury interiors
David Adjaye's 130 William reveals luxury interiorsDavid Adjaye's 130 William is the latest New York luxury residential development to reach completion, defined by its oversized arched windows and holistic architectural concept, designed by the studio inside and out
By Ellie Stathaki Last updated
-
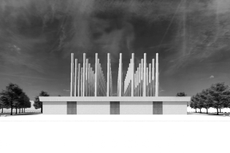 Adjaye Associates reveals Martyrs Memorial in Niamey
Adjaye Associates reveals Martyrs Memorial in NiameyAdjaye Associates unveils a design for Niger's Niamey, Le Mémorial des Martyrs, a powerful monument for the West African country
By Ellie Stathaki Last updated
-
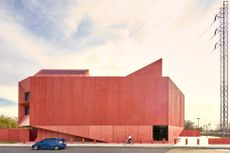 Sir David Adjaye is presented with 2021 RIBA Royal Gold Medal
Sir David Adjaye is presented with 2021 RIBA Royal Gold MedalSir David Adjaye OBE has been presented with the prestigous RIBA 2021 Royal Gold Medal, one of the architecture world's highest accolades
By Ellie Stathaki Last updated