Haus Lux by Manfred Lux, Germany
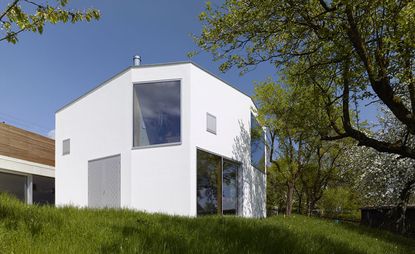
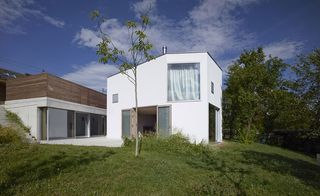
Refined and robust at the same time, the house takes its shape directly from its floor plan. Externally, the building seems to twist irregularly, but the architect's intention was to break away from the usual square shape and simply follow the most favourable volume for energy efficiency. 'A sphere is the best form in terms of volume, as there are very few surfaces where the energy is being lost,' says Lux
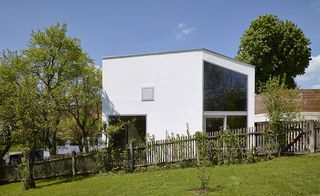
An all white oak timber exterior, complemented by a grass roof and floor-to-ceiling windows keeps the house cool during the warmer months...
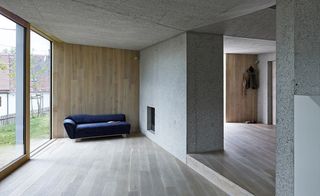
... while flooding all the internal spaces with natural light and providing 'natural realistic pictures of an ever-changing landscape'
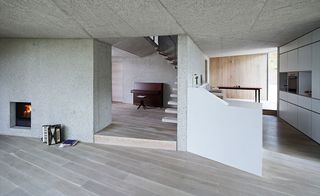
The walls follow a design principle originally developed from stonemasons; the surface has been hammered using small stones collected from the rivers in the nearby Austrian Alps
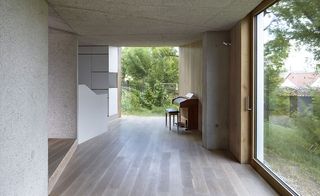
The walls follow a design principle originally developed from stonemasons; the surface has been hammered using small stones collected from the rivers in the nearby Austrian Alps
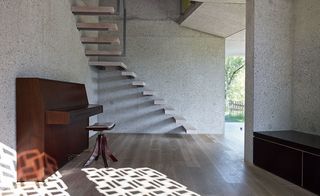
The stairs float above the living area
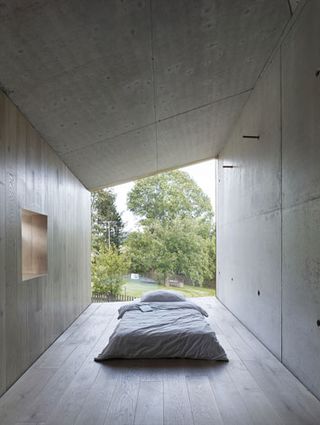
One of the minimalist bedrooms
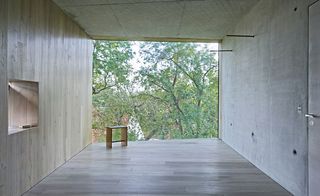
Large windows frame the views
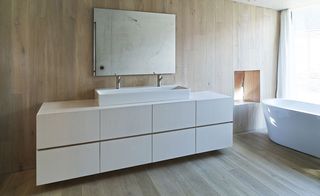
One of the wood-panelled bathrooms
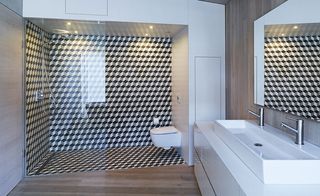
Geometric tiling adds pattern to the space
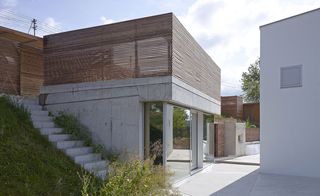
The exterior of the office, separated by a walkway
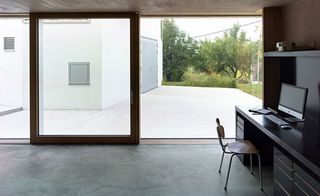
The interior of the spacious office
Wallpaper* Newsletter
Receive our daily digest of inspiration, escapism and design stories from around the world direct to your inbox
Ellie Stathaki is the Architecture & Environment Director at Wallpaper*. She trained as an architect at the Aristotle University of Thessaloniki in Greece and studied architectural history at the Bartlett in London. Now an established journalist, she has been a member of the Wallpaper* team since 2006, visiting buildings across the globe and interviewing leading architects such as Tadao Ando and Rem Koolhaas. Ellie has also taken part in judging panels, moderated events, curated shows and contributed in books, such as The Contemporary House (Thames & Hudson, 2018), Glenn Sestig Architecture Diary (2020) and House London (2022).
-
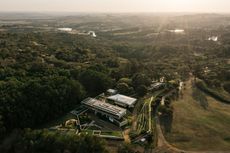 The Brazilian Forest House injects art into a modernist-inspired, contemporary design
The Brazilian Forest House injects art into a modernist-inspired, contemporary designThe Brazilian Forest House, designed in upstate São Paulo by FGMF, brings together nature and art
By Ellie Stathaki Published
-
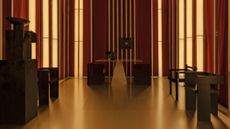 Waiting room inspo: Inside Studioutte’s cinematic Sala D’Attesa at Milan Design Week
Waiting room inspo: Inside Studioutte’s cinematic Sala D’Attesa at Milan Design WeekStudioutte’s Sala D’Attesa, staged in Nolo during Milan Design Week 2024, was a scenographic interior merging different design sensibilities
By Laura May Todd Published
-
 Bang & Olufsen’s Recreated Classics series continues with a CD player revival
Bang & Olufsen’s Recreated Classics series continues with a CD player revivalBang & Olufsen’s Beosystem 9000c music system brings the original digital compact disc format back to life and pairs it with the latest in speaker design
By Jonathan Bell Published