Fab 40: Mori X Hako, Fukuyama City
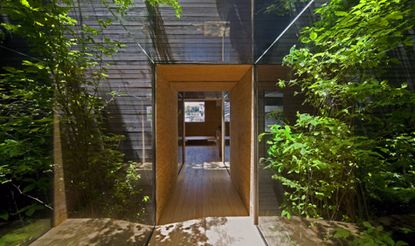
Keisuke Maeda and UID Architects created this mixed use building in Hiroshima to house their own offices as well as a dental clinic and beauty salon. The MORI×hako building sits on a long narrow plot close to the city's main train station.
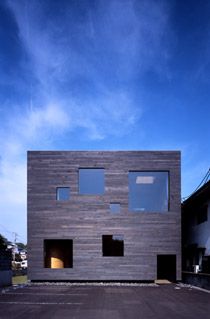
See more of the Mori X Hako building
For 34 year-old Maeda, the project was an exercise in increasing urban densities, stacking up dwellings and businesses without ending up with what the architect describes as 'superficial architecture'. By breaking up the site into a series of boxes, the architects have ensured that all tenants get a fair quota of space and light, rather than just the business at the front of the plot.
The wood-lined interiors are characterised by their expansive windows, which gives views through the interior voids to the planted courtyards within. The commercial spaces are decked out in sleek artek and Carl Hansen furniture.
Wallpaper* Newsletter
Receive our daily digest of inspiration, escapism and design stories from around the world direct to your inbox
Ellie Stathaki is the Architecture & Environment Director at Wallpaper*. She trained as an architect at the Aristotle University of Thessaloniki in Greece and studied architectural history at the Bartlett in London. Now an established journalist, she has been a member of the Wallpaper* team since 2006, visiting buildings across the globe and interviewing leading architects such as Tadao Ando and Rem Koolhaas. Ellie has also taken part in judging panels, moderated events, curated shows and contributed in books, such as The Contemporary House (Thames & Hudson, 2018), Glenn Sestig Architecture Diary (2020) and House London (2022).
-
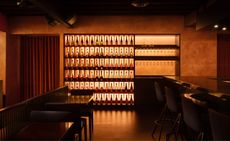 Ama Bar, in Vancouver, is sexy and a little disorienting
Ama Bar, in Vancouver, is sexy and a little disorientingAma Bar features ‘Blade Runner 2049’-inspired interiors by &Daughters
By Sofia de la Cruz Published
-
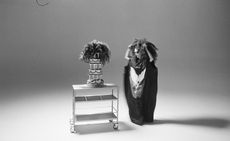 Kembra Pfahler revisits ‘The Manual of Action’ for CIRCA
Kembra Pfahler revisits ‘The Manual of Action’ for CIRCAArtist Kembra Pfahler will lead a series of classes in person and online, with a short film streamed from Piccadilly Circus in London, as well as in Berlin, Milan and Seoul, over three months until 30 June 2024
By Zoe Whitfield Published
-
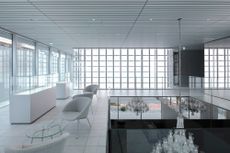 Monospinal is a Japanese gaming company’s HQ inspired by its product’s world
Monospinal is a Japanese gaming company’s HQ inspired by its product’s worldA Japanese design studio fulfils its quest to take Monospinal, the Tokyo HQ of a video game developer, to the next level
By Ellie Stathaki Published
-
 Monospinal is a Japanese gaming company’s HQ inspired by its product’s world
Monospinal is a Japanese gaming company’s HQ inspired by its product’s worldA Japanese design studio fulfils its quest to take Monospinal, the Tokyo HQ of a video game developer, to the next level
By Ellie Stathaki Published
-
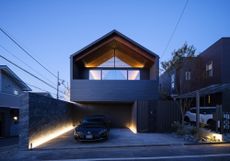 Modern Japanese houses inspiring minimalism and avant-garde living
Modern Japanese houses inspiring minimalism and avant-garde livingWe tour the best Japanese architecture and modern Japanese houses designed by international and local architects that open up possibilities for all types of lifestyle, from minimalist to communal in Japanese architecture.
By Ellie Stathaki Published
-
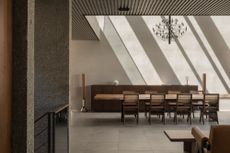 An Aoyama House exemplifies a synergetic architect and client relationship
An Aoyama House exemplifies a synergetic architect and client relationshipA client’s faith in his architect pays dividends in Aoyama House; a light-filled, effortlessly elegant Tokyo home
By Jens H Jensen Published
-
 Tokyo home Le49Ⅱ brings together drama, domestic luxury and hybrid working habits
Tokyo home Le49Ⅱ brings together drama, domestic luxury and hybrid working habitsLe49Ⅱ by Japanese architects Apollo is a Tokyo home for a young family with hybrid working habits
By Ellie Stathaki Published
-
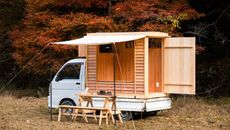 Takeshi Ikeuchi’s kei truck is a minimalist Japanese mobile showroom
Takeshi Ikeuchi’s kei truck is a minimalist Japanese mobile showroomTakeshi Ikeuchi's kei truck design is a Japanese timber specialist’s minimalist mobile showroom
By Jens H Jensen Published
-
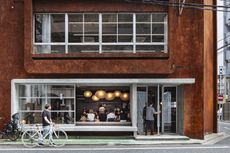 Nekoyacho Bldg is a Hiroshima office on a crossroads of 'food, work and entertainment'
Nekoyacho Bldg is a Hiroshima office on a crossroads of 'food, work and entertainment'Nekoyacho Bldg has been designed by Suppose Design Office as a 21st century workspace in Hiroshima, Japan
By Danielle Demetriou Published
-
 Heatherwick Studio’s Azabudai Hills district launches as Tokyo’s newest city-in-a-city
Heatherwick Studio’s Azabudai Hills district launches as Tokyo’s newest city-in-a-cityTokyo welcomes the Azabudai Hills district, designed by Heatherwick Studio and constructed as a city-in-a-city after over three decades of planning
By Danielle Demetriou Published
-
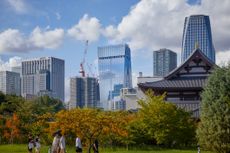 Toranomon Hills Station by OMA adds dynamism to the Tokyo skyline
Toranomon Hills Station by OMA adds dynamism to the Tokyo skylineToranomon Hills Station is OMA's first tower in Tokyo - as well as a project expanding and evolving the high rise typology
By Danielle Demetriou Published