Divercity Architects breathe new life into a modernist Athens landmark
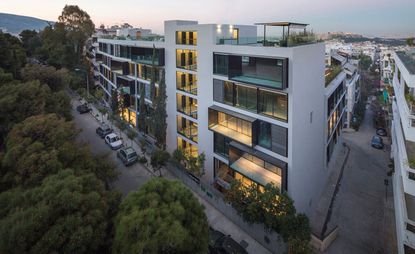
One of Athens’ key modernist landmarks, the ‘Doxiadis Building’ (as it is known to locals) was created in the late 1950s by architect Constantinos Doxiadis and used as his headquarters. Sitting at the foot of Lycabettus, the building saw the architect’s office and design school flourish, but it slowly fell into disrepair after his death in 1975.
Enter Christos Joannou and Miltos Kambouridis, of local developer Cyclamino, who bought the building in 2007 with the aim to breathe new life into its iconic shell. The team commissioned London and Athens-based practice Divercity Architects to lead the redesign, transforming the building into OneAthens, the city's first fully serviced residential development.
The refreshed complex includes 26 units and features a roof garden with views of the Acropolis and Lycabettus, a wellness centre with a fully equipped gym, a children's playroom, a club and film room, and a business suite.
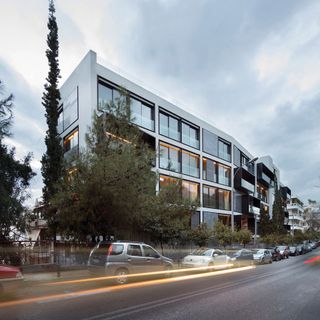
The ‘Doxiadis Building’ (as it is known to locals) was created in the late 1950s by architect Constantinos Doxiadis and used as his headquarters. Photography: Nikos Daniilidis
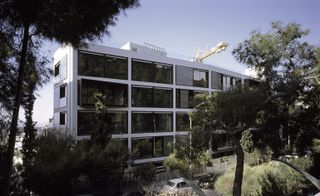
Surrounded by greenery, the building provides a serene oasis within the city's densely populated centre. Photography: Erieta Attali
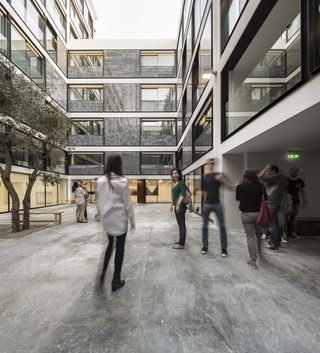
The original design was centred around Doxiadis' vision of an idealised metropolis, or entopia, which would provide for small communities within big cities. In line with these values, the ground floor has been kept open for communal spaces and amenities. Photography: Fernando Guerra
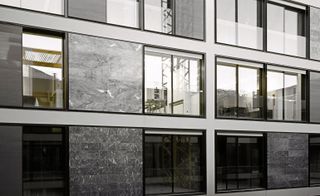
Divercity Architects updated the original modular grid design by treating the facade much like a canvas. Three different materials distinguish the different internal conditions inside. Private areas are reflected externally by opaque marble panels, public areas by glass (to maximise views), while inbetween spaces are clad in translucent concrete. Photography: Erieta Attali
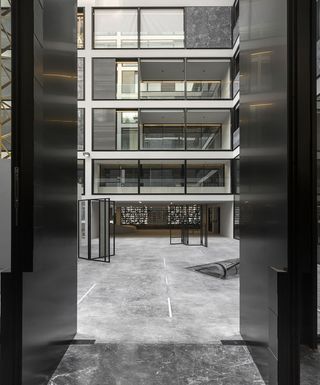
The marble atrium houses a calming water feature, and is designed to ease the transition between the energy of the city and the peace of the residences. Photography: Fernando Guerra
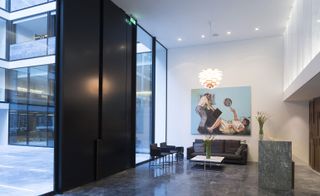
One Athens houses an on-site reception and concierge. Photography: Nikos Daniilidis
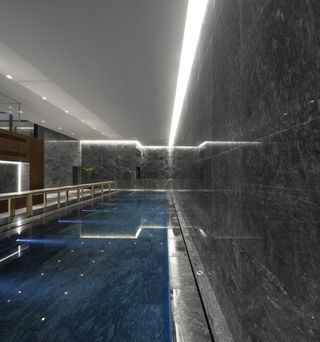
Other residents' facilities include a roof garden, children's playroom, club and film room, business suite, and a wellness centre with equipped gym. Photography: Fernando Guerra
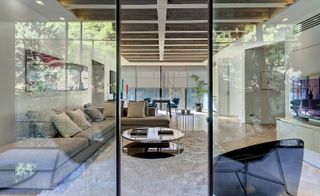
The new design is faithful to the legacy of the original building, yet the use of innovative materials and cutting edge facilities reflects the demands of modern lifestyles. Photography: George Fakaros
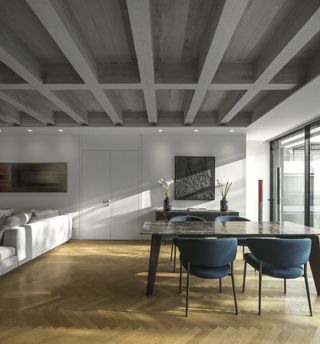
Each of the 26 new residences are unique, offering distinct personalities. As much as possible the layouts have been kept open to maximise both views and daylight. Photography: Fernando Guerra
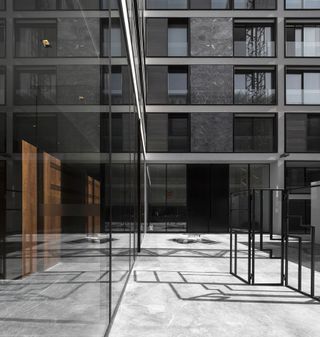
The extensive use of glass allows the easy choreography between inside and out, forming windows into this exclusive world. Photography: Fernando Guerra
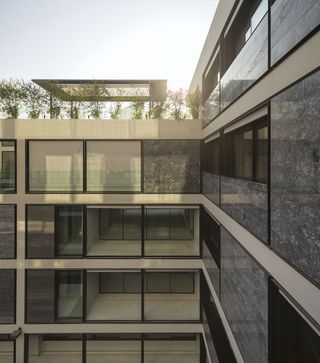
The five uppermost apartments each contain their own garden terrace, while all residents have access to the spacious roof deck. Photography: Fernando Guerra
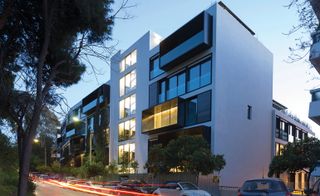
Covering a total land area of 1,700 square metres, the complex consists of four multi-storey buildings, positioned around an atrium and ranging up to eight stories in height. Photography: Nikos Daniilidis
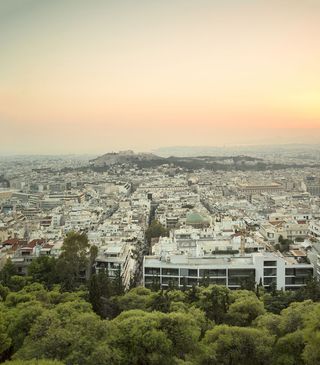
Doxiadis originally designed his iconic landmark to sit at the same height as the Parthenon, in the foothills of Mount Lycabettus. Photography: Fernando Guerra
Wallpaper* Newsletter
Receive our daily digest of inspiration, escapism and design stories from around the world direct to your inbox
Ellie Stathaki is the Architecture & Environment Director at Wallpaper*. She trained as an architect at the Aristotle University of Thessaloniki in Greece and studied architectural history at the Bartlett in London. Now an established journalist, she has been a member of the Wallpaper* team since 2006, visiting buildings across the globe and interviewing leading architects such as Tadao Ando and Rem Koolhaas. Ellie has also taken part in judging panels, moderated events, curated shows and contributed in books, such as The Contemporary House (Thames & Hudson, 2018), Glenn Sestig Architecture Diary (2020) and House London (2022).
-
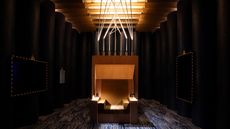 David Lynch presents 'A Thinking Room' at the Salone del Mobile
David Lynch presents 'A Thinking Room' at the Salone del MobileHere's a first look at the David Lynch Salone del Mobile 2024 installation, a cinematic experience within the fair curated by Antonio Monda
By Laura May Todd Published
-
 Riva El-Iseo is the legendary boat builder’s first fully-electric motor yacht
Riva El-Iseo is the legendary boat builder’s first fully-electric motor yachtThe Riva El-Iseo electric speedboat blends classic Italian lines with a silent, powerful and zero-emission powertrain
By Jonathan Bell Published
-
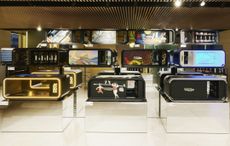 Technogym Home Bench 40 ways: designers interpret the home exercise classic
Technogym Home Bench 40 ways: designers interpret the home exercise classicTechnogym marks its 40 anniversary with 40 special editions of its Home Bench created in collaboration with international creatives
By Rosa Bertoli Published