Denton Corker Marshall reveal the new Australian Pavilion’s mysterious black box
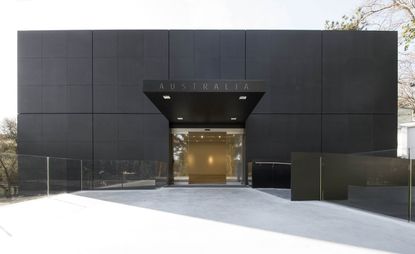
While there is no lack of high profile contemporary architecture projects in Venice - Tadao Ando, OMA and David Chipperfield are all contributors to the city's urban fabric - it is not every day that a ground-up new build structure makes its appearance in the magical island city. Yet with the opening of the 2015 Art Biennale this May, Venice will also celebrate the opening of the brand new Australian Pavilion in the Giardini della Biennale.
Designed by international architecture practice Denton Corker Marshall, the new building is located within the biennale grounds, among the Giardini Park's green gardens that also host another 28 country-focus pavilions as well as the Central Pavilion. Its design marks a sure departure from the country's previous Venice home.
'The original Australian Pavilion designed by Philip Cox was always intended as a temporary building, shipped to Venice in 1988, after Australia received approval to build in the gardens,' explains founding partner John Denton. 'Designed around two trees and on split levels, the pavilion was difficult for some artists to show in, particularly as art practice moved away from paintings on walls and towards sculptural and installation pieces. The new Australian Pavilion incorporates a 240.5 m sq white exhibition space where art is the focus. A neutral space of polished concrete floor, the new gallery allows for art exhibitions of all types.'
Striking the right balance, both in terms of contents and context, was key. The architects wanted to create something 'simple yet powerful', which would make for a distinct presence within the biennale grounds, but would also remain sensitive to its world-famous, historic surroundings. They also needed to produce a design that would make for a comfortable and modern home for displays but at the same time wouldn't compete with them. The answer was found in a gesture that combines a simple, white exhibition box with a fairly subtle, external black box.
While the white exhibition space is conceived as a clean, large and rectilinear volume - in order to allow for maximum flexibility for the installations within - the black granite-clad exterior incorporates a dramatic cantilever over the canal, as well as openings on three façades, revealing glimpses of the interior. The entrance was re-orientated: 'One of the biggest achievements of the new pavilion design was siting the building so that the entry now faces the bridge over the canal and the open spaces opposite, with better engagement with the other pavilions,' says Denton.
This play between inside and outside creates the idea of a 'mysterious black box' that changes character as the exhibitions within it change, explain the architects. The box opens up in the spring, summer and autumn, when the biennales take place, and remains closed during the winter, adapting to the seasons and its contents, in full harmony with its leafy surroundings.
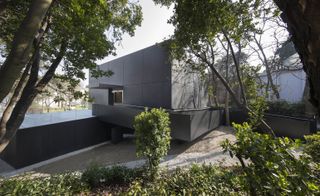
One of the key changes the new building brings is its reconfigured entrance, which is now linked better with both the nearby canal bridge and the other pavilions around it
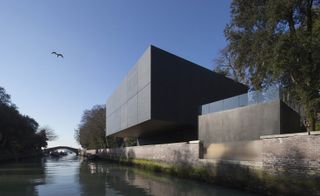
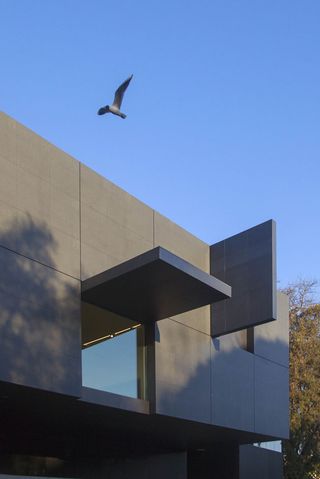
...but can open up in places, revealing glimpses of the interior, when the pavilion is in use
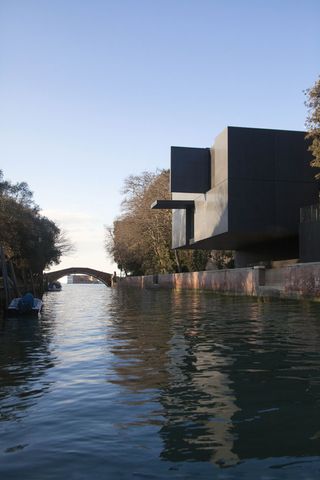
The granite-clad volume includes a dramatic cantilever over the canal
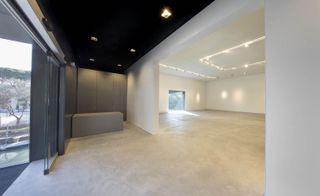
The main exhibition area inside is accessed through a bright lobby, pictured here
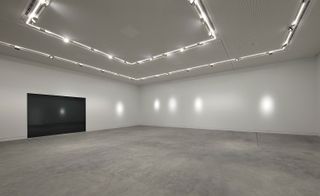
The exhibition space was designed to be clean and generous in order to allow for maximum flexibility for installation and display purposes
Wallpaper* Newsletter
Receive our daily digest of inspiration, escapism and design stories from around the world direct to your inbox
Ellie Stathaki is the Architecture & Environment Director at Wallpaper*. She trained as an architect at the Aristotle University of Thessaloniki in Greece and studied architectural history at the Bartlett in London. Now an established journalist, she has been a member of the Wallpaper* team since 2006, visiting buildings across the globe and interviewing leading architects such as Tadao Ando and Rem Koolhaas. Ellie has also taken part in judging panels, moderated events, curated shows and contributed in books, such as The Contemporary House (Thames & Hudson, 2018), Glenn Sestig Architecture Diary (2020) and House London (2022).
-
 The moments fashion met art at the 60th Venice Biennale
The moments fashion met art at the 60th Venice BiennaleThe best fashion moments at the 2024 Venice Biennale, with happenings from Dior, Golden Goose, Balenciaga, Burberry and more
By Jack Moss Published
-
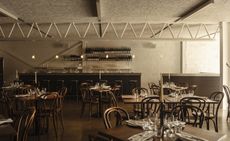 Crispin at Studio Voltaire, in Clapham, is a feast for all the senses
Crispin at Studio Voltaire, in Clapham, is a feast for all the sensesNew restaurant Crispin at Studio Voltaire is the latest opening from the brains behind Bistro Freddie and Bar Crispin, with interiors by Jermaine Gallagher
By Billie Brand Published
-
 Vivienne Westwood’s personal wardrobe goes up for sale in landmark Christie’s auction
Vivienne Westwood’s personal wardrobe goes up for sale in landmark Christie’s auctionThe proceeds of ’Vivienne Westwood: The Personal Collection’, running this June, will go to the charitable causes she championed during her lifetime
By Jack Moss Published
-
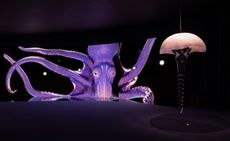 Josèfa Ntjam on her surreal utopias in Venice
Josèfa Ntjam on her surreal utopias in VeniceArtist Josèfa Ntjam and LAS Art Foundation bring other worlds to life with ‘swell of spæc(i)es’ at Accademia di Belle Arti di Venezia during the Venice Biennale 2024
By Hannah Silver Published
-
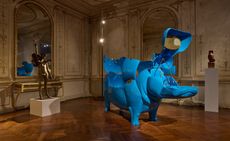 Les Lalanne’s surreal world takes over Venice
Les Lalanne’s surreal world takes over Venice‘Planète Lalanne’, presented by Ben Brown Fine Arts, takes over Palazzo Rota Ivancich, with a cast of blue hippos, woolly sheep and giant grasshoppers
By Hannah Silver Published
-
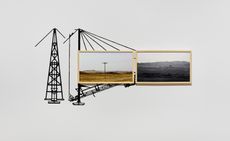 Aindrea Emelife on bringing the Nigerian Pavilion to life at the Venice Biennale 2024
Aindrea Emelife on bringing the Nigerian Pavilion to life at the Venice Biennale 2024Curator Aindrea Emelife has spearheaded a new wave of contemporary artists at the Venice Biennale’s second-ever Nigerian Pavilion. Here, she talks about what the world needs to learn about African art
By Ugonna-Ora Owoh Published
-
 Berlinde De Bruyckere’s angels without faces touch down in Venice church
Berlinde De Bruyckere’s angels without faces touch down in Venice churchBelgian artist Berlinde De Bruyckere’s recent archangel sculptures occupy the 16th-century white marble Abbazia di San Giorgio Maggiore for the Venice Biennale 2024
By Osman Can Yerebakan Published
-
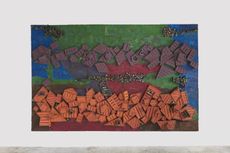 Elias Sime reflects on the destructive nature of technology in Venice
Elias Sime reflects on the destructive nature of technology in VeniceIn his solo show ‘Elias Sime: Dichotomy ፊት አና ጀርባ’ at the Venice Biennale 2024, the artist spotlights technology's destructive nature for humans and the environment
By Gameli Hamelo Published
-
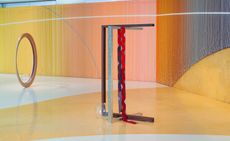 Kapwani Kiwanga considers value and commerce for the Canada Pavilion at the Venice Biennale 2024
Kapwani Kiwanga considers value and commerce for the Canada Pavilion at the Venice Biennale 2024Kapwani Kiwanga draws on her experiences in materiality for the Canada Pavilion at the 60th Venice Biennale
By Hannah Silver Published
-
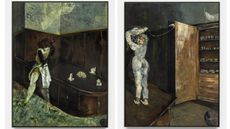 Guglielmo Castelli considers fragility and violence with painting series in Venice
Guglielmo Castelli considers fragility and violence with painting series in VeniceGuglielmo Castelli’s exhibition ‘Improving Songs for Anxious Children’ at Palazzetto Tito, Venice, explores childhood as the genesis of discovery
By Sofia Hallström Published
-
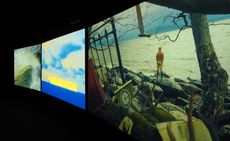 John Akomfrah explores the sonic for the British Pavilion at the Venice Biennale 2024
John Akomfrah explores the sonic for the British Pavilion at the Venice Biennale 2024We spoke with John Akomfrah ahead of the 60th Venice Biennale on what to expect from his British Pavilion
By Hannah Silver Published