Complex shapes: Beyoncé inspires Elenberg Fraser's new Premier Tower skyscraper in Melbourne
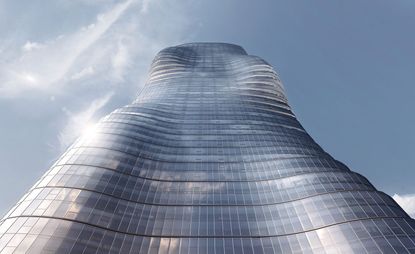
They say architects find inspiration in the strangest of places, but Melbourne-based practice Elenberg Fraser is taking that one step further, looking to singer Beyoncé as a model for their latest build, the 'Premier Tower'.
The curvaceous, 226m-tall skyscraper has been granted planning approval in the Australian city and marries the firm's singular aesthetic with a serious rationale.
'This project is the culmination of our significant research into how to best work with individual site and climatic constraints, brought together using our new parametric modelling techniques,' explains the studio. Parametric modelling – a computer-aided design – allows complex shapes to be created in response to data limitations, creating a unique form and undulating facade. 'The complex form – a vertical cantilever – is actually the most effective way to redistribute the building's mass, giving the best results in terms of structural dispersion, frequency oscillation and wind requirements.'
Functional as it may be, the form of the build was originally inspired by Beyoncé's Ghost. In the video for the song, fabric wrapped dancers stand tall, emphasising the curves and twists of the human body as they bend and coil.
A completion date for the 68-storey structure – which will contain 660 apartments, as well as a hotel with 160 rooms of its own and retail space – has yet to be confirmed. But once completed, it will sit opposite the Southern Cross station in the business district of the city.
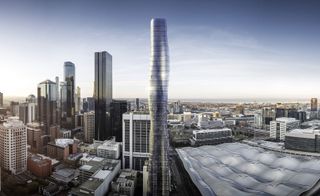
The skyscraper marries the firm's singular aesthetic with a serious rationale
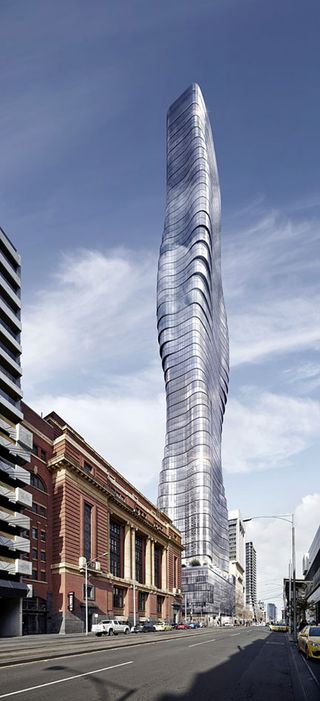
'This project is the culmination of our significant research into how to best work with individual site and climatic constraints, brought together using our new parametric modelling techniques,' explains the studio
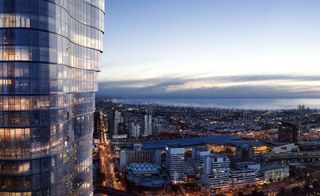
Parametric modelling – a computer-aided design – was used to create the unique undulating facade
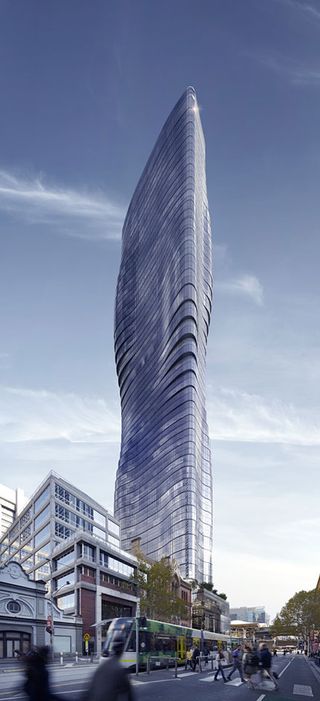
The 68-storey structure will contain 660 apartments, a 160-room hotel and retail space
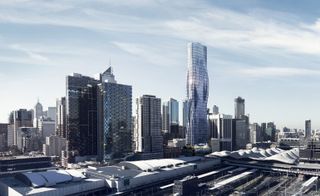
'The complex form – a vertical cantilever – is actually the most effective way to redistribute the building's mass, giving the best results in terms of structural dispersion, frequency oscillation and wind requirements'
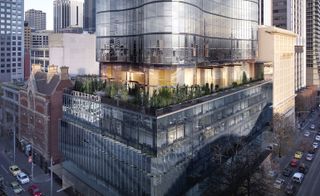
Once completed, Premier Tower will sit opposite the Southern Cross station in Melbourne's business district
Wallpaper* Newsletter
Receive our daily digest of inspiration, escapism and design stories from around the world direct to your inbox
-
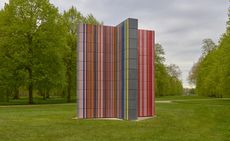 Gerhard Richter unveils new sculpture at Serpentine South
Gerhard Richter unveils new sculpture at Serpentine SouthGerhard Richter revisits themes of pattern and repetition in ‘Strip-Tower’ at London’s Serpentine South
By Hannah Silver Published
-
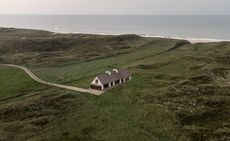 Vipp’s Scandinavian guesthouse offers a sleek setting amid a wild landscape
Vipp’s Scandinavian guesthouse offers a sleek setting amid a wild landscapeVipp Cold Hawaii is a Scandinavian guesthouse designed by architecture studio Hahn Lavsen in Denmark’s Thy National Park
By Sofia de la Cruz Published
-
 Aston Martin DBX707 SUV is updated with a new interior and infotainment
Aston Martin DBX707 SUV is updated with a new interior and infotainmentThe new Aston Martin DBX707 has better tech, better design but the same raw power, keeping its spot at the top of the ultra-SUV tree
By Jonathan Bell Published
-
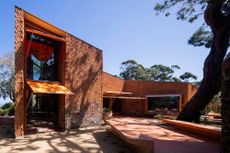 Burnt Earth Beach House is an experimental retreat crafted in terracotta
Burnt Earth Beach House is an experimental retreat crafted in terracottaThe experimental Australian Burnt Earth Beach House by John Wardle breaks new ground in material composition, using baked earth for warmth, texture and tonality
By Ellie Stathaki Published
-
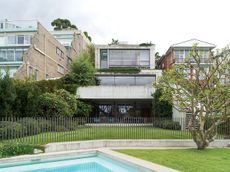 Lavender Bay house opens towards the water, overlooking Sydney harbour
Lavender Bay house opens towards the water, overlooking Sydney harbourLavender Bay house by Tobias Partners is an expansive family home overlooking Sydney harbour
By Ellie Stathaki Published
-
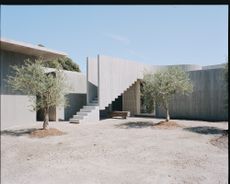 Mori House is an Australian beach escape fusing international design influences
Mori House is an Australian beach escape fusing international design influencesMornington Peninsula's Mori House by architect Manuel Aires Mateus is a striking fusion of Australian, Portuguese and Japanese design influences
By Stephen Crafti Published
-
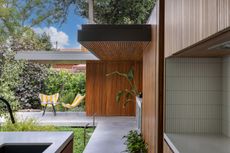 Victorian cottage transformed by radical extension into a light-filled living space
Victorian cottage transformed by radical extension into a light-filled living spaceGlasshouse Projects has opened up the heart of this Victorian cottage in Adelaide, Australia, with a contemporary garden extension and pool
By Jonathan Bell Published
-
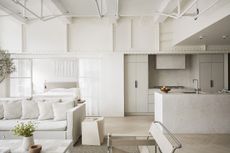 Sydney’s Wharf Apartment is a heritage maritime space that evokes a coastal holiday home
Sydney’s Wharf Apartment is a heritage maritime space that evokes a coastal holiday homeLawless & Meyerson’s Wharf Apartment is a careful, contemporary residential transformation in Sydney’s Finger Wharf that taps into the property's historic character
By Grace Bernard Published
-
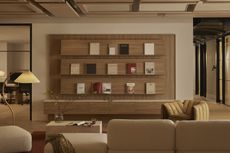 Eclat rethinks 21st-century workspace with a hospitality offering in Melbourne
Eclat rethinks 21st-century workspace with a hospitality offering in MelbourneWith new Melbourne co-working space Eclat, Australian designers Forme defy the conventional shared office model through sensitive craftsmanship and hidden high-tech
By Carli Philips Published
-
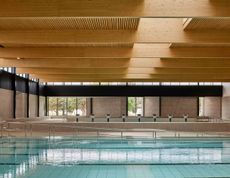 This Melbourne aquatic recreation centre’s crafted timber ceiling hints at its sustainability ambitions
This Melbourne aquatic recreation centre’s crafted timber ceiling hints at its sustainability ambitionsThe Northcote Aquatic Recreation Centre by Warren and Mahoney opens in Melbourne, blending sleek aesthetics with environmental responsibility
By Ellie Stathaki Published
-
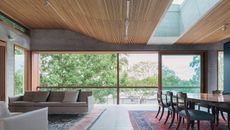 Treetops House brings softness to contemporary concrete volumes in Sydney
Treetops House brings softness to contemporary concrete volumes in SydneyTreetops House by Tobias Partners is an Australian home that juxtaposes crisp concrete volumes with soft curves, playful colours and lush nature
By Ellie Stathaki Published