Lease of life: a hidden gem of Brazilian modernism reopens as an art gallery
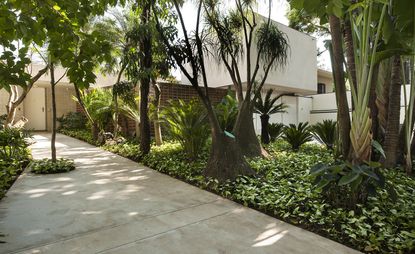
Originally designed in the late 1950s, the Castor Delgado Perez Residence in São Paulo’s Jardim Europa district is one of the most significant works of Brazilian modernist architect Rino Levi (1901-1965). After many years of neglect, the expansive villa has now been restored by José Armênio de Brito Cruz of Piratininga Arquitetos Associados and opened its doors as the Luciana Brito Gallery's new home.
Associated with the Paulista architectural movement, Levi, who studied architecture in Rome and Milan, belongs to that pioneering generation of Brazilian modernists. His work began at the beginning of the 1930s, when he started to focus on the construction of theatres, municipal houses, hospitals or factories. His style matured in the 1950s, and he became one of the most prolific São Paulo architects of his time. He is an expert in handling a building’s indoor/outdoor relationships, an approach he applied in many residential projects, such as this project and the Olivo Gomez house; in both, spacious, linear architecture blends with a lush tropical landscape.
The Castor Delgado Perez Residence’s open plan living areas are matched by a series of more introspective spaces found on the building’s sides, featuring tropical vegetation under the geometric structure of pergolas. The landscape design, conceived by legendary Roberto Burle Marx, who collaborated with Levi on several projects, invades the living space dynamically. The house became one of the most published Brazilian projects of its time, appearing in several international publications including prolific French magazine L'Architecture d'Aujourd'hui.
Following an extensive renovation, the space has now become the new HQ of Luciana Brito’s gallery. The iconic project’s generous common spaces, which include an original fireplace in the former main living room, became the perfect place for exhibiting contemporary art.
Honouring its historical home, the gallery opened its doors with ‘Residencia Moderna’, an exhibition highlighting the relationship of the modernist architecture and contemporary art. Displays include works by Caio Reisewitz, Héctor Zamora, Pablo Lobato, Rafael Carneiro, Regina Silveira and Rochelle Costi.
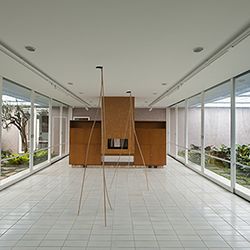
Levi was an expert in handling the relationship of indoor and outdoor spaces in a building, which becomes apparent in the house’s open spaces and green gardens
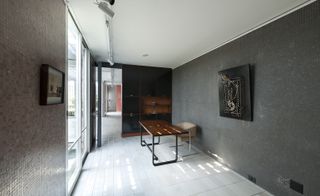
Now, those open plan, fluid spaces make for the perfect location for displaying art
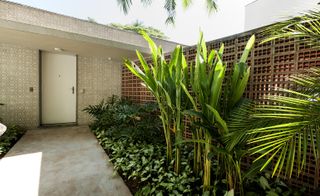
The house’s dynamic landscape design was conceived by the legendary Roberto Burle Marx
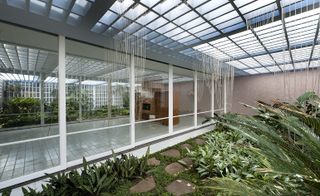
Revered at its time of completion, the house later fell into disrepair until it was carefully restored for the gallery by José Armênio de Brito Cruz of Piratininga Arquitetos Associados
INFORMATION
’Residencia Moderna’ is on view until 14 May. For more information visit the gallery’s website
Photography: Romulo Fialdini
ADDRESS
Luciana Brito Galeria
Av. Nove de Julho, Jardim Europa district
Sao Paulo
Brazil
Wallpaper* Newsletter
Receive our daily digest of inspiration, escapism and design stories from around the world direct to your inbox
-
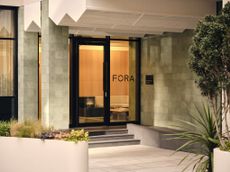 Henry Wood House’s postmodernist bones are refreshed by Nice Projects in London
Henry Wood House’s postmodernist bones are refreshed by Nice Projects in LondonNice Projects breathes new life into the Henry Wood House in London, offering ample flexible office spaces for modern workers
By Daven Wu Published
-
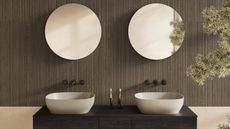 VitrA’s recycled washbasin is a world first
VitrA’s recycled washbasin is a world firstVitrA reveals its recycled ceramic washbasin, made using almost 100 per cent waste materials from the bathroom company’s own production process
By Simon Mills Published
-
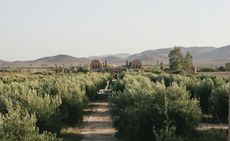 Serenade your senses at Farasha Farmhouse in Marrakech
Serenade your senses at Farasha Farmhouse in MarrakechFarasha Farmhouse is a serene escape hidden on the outer reaches of Marrakech
By Nicola Chilton Published
-
 At home with Daniel Arsham
At home with Daniel ArshamSpeaking from New York, prolific pan-creative Daniel Arsham discusses dream collaborators, Star Wars, and advice for the next generation, and shares images of his work, travels and home on Long Island
By Harriet Lloyd-Smith Last updated
-
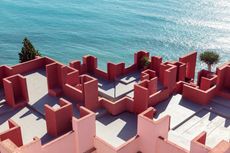 Ricardo Bofill’s La Muralla Roja as captured by Sebastian Weiss
Ricardo Bofill’s La Muralla Roja as captured by Sebastian WeissAs a tribute to architecture icon Ricardo Bofill (1939 – 2022) we revisit Hamburg-based photographer Sebastian Weiss’ captivating photo series on ‘La Muralla Roja’, first published in 2020
By Harriet Lloyd-Smith Last updated
-
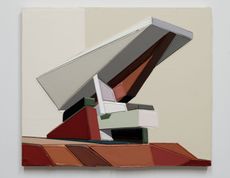 Painting architecture: Tommy Fitzpatrick’s fractured modernist visions
Painting architecture: Tommy Fitzpatrick’s fractured modernist visionsTommy Fitzpatrick’s new series of electric-hued architectural paintings capture the American artist's 30-year fascination with modernism
By Harriet Lloyd-Smith Last updated
-
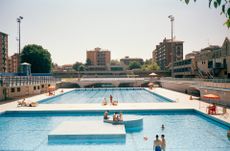 Dive into Milan's modernist swimming pools in pictures
Dive into Milan's modernist swimming pools in picturesTour Milan's numerous swimming pools through the lens of photographer Stefan Giftthaler, who has created a mesmerising photo series of those oft-overlooked Italian architecture marvels
By Jonathan Bell Last updated
-
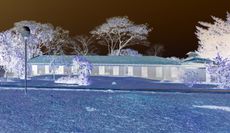 Haunting photos capture the secrets of Oscar Niemeyer's Brasilia ghost house
Haunting photos capture the secrets of Oscar Niemeyer's Brasilia ghost housePhotographer Jason Oddy takes us through his series on Casa Niemeyer, the house in Brasilia that legendary modernist Oscar Niemeyer designed for himself and lived in while the Brazilian capital was under construction
By Jason Oddy Last updated
-
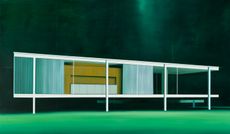 Rethinking modern architectural icons with Havsteen-Mikkelsen
Rethinking modern architectural icons with Havsteen-MikkelsenA new book published by Kerber explores the modernist perspectives of artist Asmund Havsteen-Mikkelsen through a series of cocktail-hour vignettes
By Elly Parsons Last updated
-
 Photographer Mona Kuhn reflects on mysticism and modernism in Joshua Tree
Photographer Mona Kuhn reflects on mysticism and modernism in Joshua TreeThe Brazilian artist ventures into the desert for a new series, She Disappeared into Complete Silence, capturing her muse in Robert Stone’s golden Acido Dorado house
By Charlotte Jansen Last updated
-
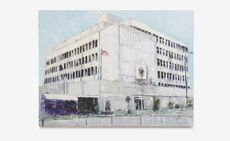 Canvassing the globe, artist Enoc Perez finds sanctuary in American embassies for a new show
Canvassing the globe, artist Enoc Perez finds sanctuary in American embassies for a new showBy Ann Binlot Last updated