Auction: an Illinois house by Frank Lloyd Wright
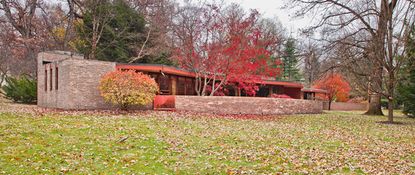
Frank Lloyd Wright could not have found a more perfect spot than the leafy suburb of Rockford, Illinois, to stage his much under-rated Kenneth Laurent House - about to go under the hammer with Chicago-based auction house, Wright.
A single-storey structure of timber and Chicago Common Brick, the house at 4646 Spring Brook Road is set back from the quiet road behind a long driveway, on a 1.3 acre plot that's cocooned by tall trees and shrubbery. Blending effortlessly into the setting, the house nevertheless anchors the eye in a way that reminds you of Wright's masterpiece, Fallingwater.
After reading about Wright in 'House Beautiful', Phyllis Laurent decided to ask him to build a home for her and her wheelchair bound husband, Kenneth, a World War 2 veteran with a spinal cord injury.
Completed in 1952 at a cost of $35,000, the three bedroom, two bathroom, 2,500 sq ft house has barely changed in the ensuing fifty years, the Laurents keeping everything from the built-in furniture to the furnishings more or less as they were the day they first moved in.
The severe façade gives little away, reserving its quietly triumphant a-ha moment for the rear - a gentle crescent swoop that curves around, and draws the bucolic greenery into the interior spaces, comprising warm, light-washed rooms, with exposed brickwork and original custom-made furnishings designed by Wright. The architect's wife, Olgivanna, designed the dining table.
The Kenneth Laurent House was also the only residence Wright designed that was accessible for the handicapped. Not that you could tell. There are no ramps nor obvious rails anywhere in the house - just wide hallways, level thresholds at all entry points, commanding rooms with low set windows and a perspective that makes complete sense when viewed from a seated position.
Wright was so fond of the house that its design and innovative features - including floors heated by hidden water-pipes - eventually became the core DNA for his future work. To friends, he called it a 'serene masterpiece' and his 'little gem'.
Wallpaper* Newsletter
Receive our daily digest of inspiration, escapism and design stories from around the world direct to your inbox
And now the Laurents are finally moving out, putting the house up for sale with Wright as part of its biannual Important Design auction on 15 December. The home and original furnishings - including barrel chairs, hassocks, wrought iron fireplace grills, decorative screens and wall lights - are estimated at $500,000 and $700,000.
Given the Laurents' fidelity to the house over the years, it's a rare opportunity to find a Frank Lloyd Wright house in such mint condition. Not surprisingly, local preservationists are scrambling to raise funds, their goal to turn the house into a museum.
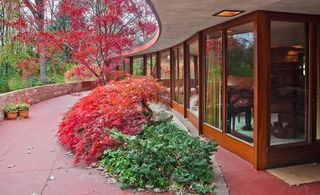
The rear of the property features a gentle crescent swoop that curves around, and draws the bucolic greenery into the interior spaces
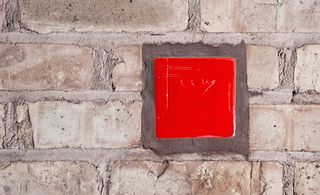
A tile on the wall of the three-bedroom, single-storey house - constructed from Chicago Common Brick and timber - bears Frank Lloyd Wright's signature
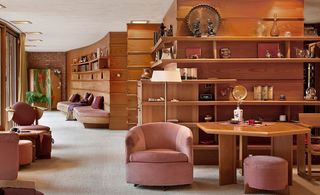
The home and original furnishings - including barrel chairs, hassocks, wrought iron fireplace grills, decorative screens and wall lights - are estimated at $500,000 and $700,000. All have been kept in mint condition by owners Kenneth and Phyllis Laurent
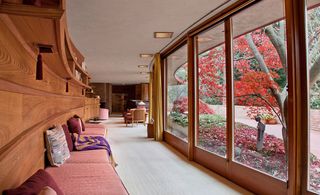
Wright was so fond of the house that its design and innovative features - including floors heated by hidden water-pipes - eventually became the core DNA for his future work. The property was also the only residence Wright designed that was accessible for the handicapped, featuring wide hallways, level thresholds at all entry points, and commanding rooms with low set windows
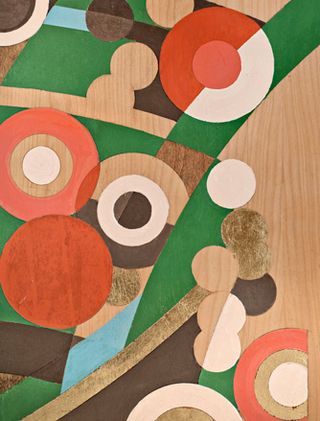
A detail of a folding screen designed by Ling Po, of Taliesin Architects. The screen illustrates a stylized view of the floor plan of the Kenneth Laurent House
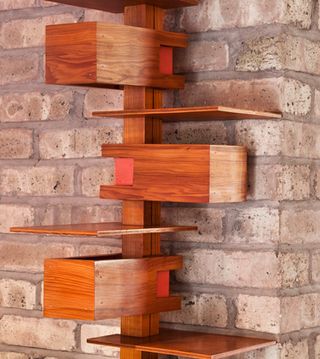
The building comprises warm, light-washed rooms, with exposed brickwork and original custom-made furnishings designed by Wright
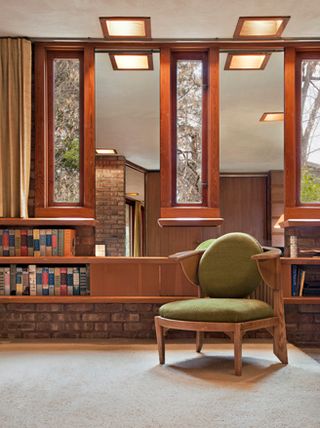
The vanity in the master bedroom
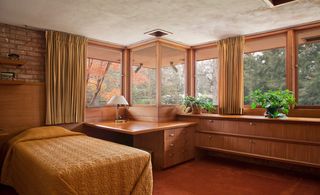
The house is being sold by Wright as part of its biannual Important Design auction
Daven Wu is the Singapore Editor at Wallpaper*. A former corporate lawyer, he has been covering Singapore and the neighbouring South-East Asian region since 1999, writing extensively about architecture, design, and travel for both the magazine and website. He is also the City Editor for the Phaidon Wallpaper* City Guide to Singapore.
-
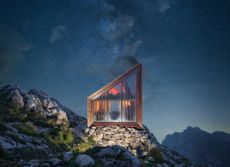 The visual feast of the Sony World Photography Awards 2024 is revealed
The visual feast of the Sony World Photography Awards 2024 is revealedThe Sony World Photography Awards 2024 winners have been revealed – we celebrate the Architecture & Design category’s visual artists
By Ellie Stathaki Published
-
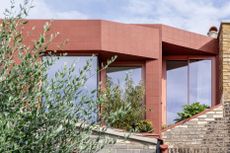 Don’t Move, Improve 2024: London’s bold, bright and boutique home renovations
Don’t Move, Improve 2024: London’s bold, bright and boutique home renovationsDon’t Move, Improve 2024 reveals its shortlist, with 16 home designs competing for the top spot, to be announced in May
By Ellie Stathaki Published
-
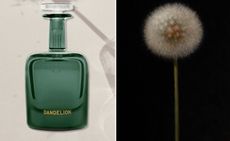 Perfumer H has bottled the scent of dandelions blowing in the wind
Perfumer H has bottled the scent of dandelions blowing in the windPerfumer H has debuted a new fragrance for spring, called Dandelion. Lyn Harris tells Wallpaper* about the process of its creation
By Hannah Tindle Published
-
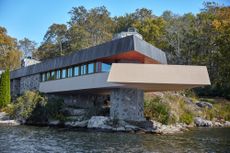 A Petra Island house rises from Frank Lloyd Wright's original drawings
A Petra Island house rises from Frank Lloyd Wright's original drawingsBased on Frank Lloyd Wright drawings, the cantilevering Petra Island Massaro House, located in New York’s Hudson Valley, is now open to visitors
By Craig Kellogg Published
-
 ‘Frank Lloyd Wright’s Southwestern Pennsylvania’: two exhibitions bring new life to historic designs
‘Frank Lloyd Wright’s Southwestern Pennsylvania’: two exhibitions bring new life to historic designsFrank Lloyd Wright’s Southwestern Pennsylvania and Fallingwater designs, realised and unrealised, are celebrated in two exhibitions, at The Westmoreland and at Fallingwater itself
By Audrey Henderson Published
-
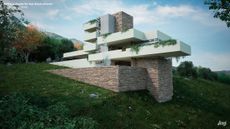 Unbuilt Frank Lloyd Wright houses brought to life in 3D
Unbuilt Frank Lloyd Wright houses brought to life in 3DUnbuilt Frank Lloyd Wright houses are celebrated in full, modern 3D glory, brought to life by home project specialist Angi
By Ellie Stathaki Last updated
-
 Exploring Frank Lloyd Wright's early career and architectural identity
Exploring Frank Lloyd Wright's early career and architectural identityA new exhibition on Frank Lloyd Wright at the Elmhurst Art Museum, titled ‘Wright before the ‘Lloyd'', explores the celebrated architect's early career and trajectory as he defined and built his, now well-known, architectural identity
By Audrey Henderson Last updated
-
 Join virtual tours of Frank Lloyd Wright’s architectural masterpieces
Join virtual tours of Frank Lloyd Wright’s architectural masterpiecesA new series of virtual tours offer you the chance to explore Frank Lloyd Wright's architecture from the comfort of your home. The campaign to continue educating and inspiring the public through the digital sphere is also a reminder of the importance of the physical experience of architecture, and an appeal for funding support to heritage sites all over the world during the Covid-19 crisis
By Harriet Thorpe Last updated
-
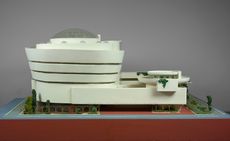 MoMA proves that Frank Lloyd Wright still has it, even at 150
MoMA proves that Frank Lloyd Wright still has it, even at 150By Sam Lubell Last updated
-
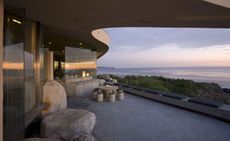 SoCal organic: revisiting John Lautner's most iconic houses
SoCal organic: revisiting John Lautner's most iconic housesBy Daisy Alioto Last updated
-
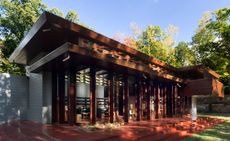 Frank Lloyd Wright’s Bachman-Wilson House gets a new lease of life at Crystal Bridges
Frank Lloyd Wright’s Bachman-Wilson House gets a new lease of life at Crystal BridgesBy Stephanie Murg Last updated