Art Cave by Bade Stageberg Cox
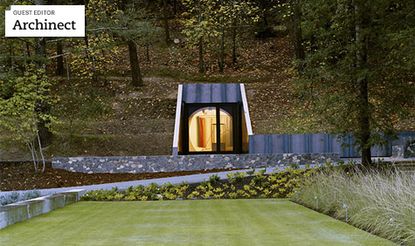
The Art Cave is located on a 17-acre site in northern Napa Valley, California. The property includes an active vineyard, an original farmhouse built in 1887, and a dispersed collection of large outdoor artworks and landscape pieces.
The clients have an extensive collection of contemporary art that is displayed in their home to the extent that is feasible. However, many works are large in scale, technologically complex, or are best experienced in an environment more appropriate than the existing traditional farmhouse interior.
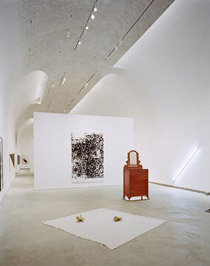
The principal aim of the project was to add 4,500 sf of exhibition space, with 1,500 sf additional for support functions, to house the collection and support its growth in a controlled environment. The new space allows for installations that explore the full breadth of the collection, from works that are very small to those that are extremely large, from sculpture and painting to new media and installation art.
A key challenge was the question of how to integrate such a large-scale construction into the site without removing valuable vineyard or disrupting the character of the landscape with its carefully sited artworks.
Taking advantage of economical cave-drilling technologies developed for the local wine industry, the Art Cave is conceived as a large-scale, passively conditioned, subterranean space. The site is beneath a north-facing slope formerly terraced for prune orchards. The spaces of the Art Cave are designed to respond to and complement the domestically-scaled display spaces of the farmhouse. The inherently curvaceous geometry of the cave is exploited to create a space lacking the familiar architectural cues of corner, edge and detail. This zone of the middle scale is occupied by art. Inside the seemingly boundless space of the cave, the encounter with art occurs in a context unencumbered by traditional functions or associations.
Concept
Wallpaper* Newsletter
Receive our daily digest of inspiration, escapism and design stories from around the world direct to your inbox
In response to the domestically scaled spaces of the existing farmhouse, the exhibition spaces of the Art Cave are conceived of as the house’s complement. In contrast to the farmhouse, a symbol of the domestication of the landscape, the Art Cave is subtly integrated into the environment. The cave’s presence is only hinted at by the articulated weathering-steel incisions in the terraced hillside which mark the entrance portals.
The cave’s condition as architecture is ambiguous; its scale not apparent and its extent indeterminate. Set in relation to important alignments on the site, and connected by pathways to other outdoor works such as Cady Noland’s “Log Cabin Blank With Screw Eyes and Café Door (Memorial to John Caldwell)” (1990), and James Turrell’s “Skyspace” (2007), the discovery and experience of the Art Cave is one of transition between sunlight and the subterranean, between landscape and architecture, between the known and the unknown.
Portals
The main gallery of the Art Cave is aligned parallel to the slope, with entry portals extending to the exterior through a sequence of galleries that telescope in section as the hill slopes down to the vineyard. The separate portals encourage the use of the space as part of a larger circuit of the artworks on the property, while a splayed alignment frames views of near and distant landscapes.
Lined with panels of weathering steel, the portal cuts are understood as being between architecture, landscape and sculpture. Entry doors are seamlessly clad with the same rusted material, supporting the reading of the portals in the scale of the landscape as being sculptural cuts in the earth.
Galleries
Tunneling, a purely subtractive construction method, produces spaces that are inherently curvaceous and lacking the familiar architectural cues of corner, edge and detail. In the design of the Art Cave, these conditions are exploited to create an environment where the artworks occupy this zone of the intermediate scale. The carved character of the space, where wall and ceiling merge, allows for the integration of concealed lighting in folds in the ceiling while the curved section is exploited as a reflecting surface to evenly wash the walls with light.
The main gallery of the Art Cave is aligned parallel to the slope, with entry portals extending to the exterior through a sequence of galleries that telescope in section as the hill slopes down to the vineyard. The separate portals encourage the use of the space as part of a larger circuit of the artworks on the property, while a splayed alignment frames views of near and distant landscapes.
The experience of the main gallery space of the Art Cave is bracketed by sequences of telescoping galleries that form a transition between interior and exterior, the space of the landscape and the space of the cave. The diverse scales of these spaces provide opportunities to show works that are more intimate or autonomous, while the main gallery allows for larger groupings of works and more sweeping curatorial relationships to be drawn. The carved character of the cave interior, the result of a subtractive construction method, creates a space where walls merge with ceilings and corners are suppressed, producing a sense of a boundless space where the zone of the absent intermediate scale is occupied by art.
Lighting
Pockets are formed in the plastic surface of the cave to conceal artificial lighting designed to sculpt the seamless form of the space in addition to lighting the collection. These light pockets are augmented by removable monopoint fixtures, intended for use with sculpture and specific installations. Rather then simply spotlighting the art, which would be ineffective on large-scale works, the lighting strategy utilizes the curving wall surface as a reflector to diffuse the light evenly across the surfaces of the space.
Geometry and Construction
The Art Cave takes advantage of locally available tunnel construction technologies developed to serve the California wine industry. The project was constructed under two separate contracts; a cave specialist was hired to excavate and construct the structural shell while a general contractor was responsible for finishes, portal completion and mechanical and electrical systems.
During the design phases, digital models of interior spaces were used to produce large-scale physical study models. The final geometry of the interior, however, could only be determined once the cave liner was complete.
The design required close coordination between the unpredictable geometry of the completed cave liner, which is constructed in multiple layers of shotcrete and is inherently variable due to the spray application process, and the completed interior which required precise finish tolerances for art lighting.
Once the cave was drilled, a full-size mockup of an eight-foot long section of the main gallery interior was constructed inside the cave, and used to test lighting, construction methods and finish qualities.
To improve coordination and avoid delays in the construction schedule, a three-dimensional laser scanned topographical survey was made of the shotcrete interior. The resulting digital file was used by the architects to adjust the geometric design in Rhino, while the contractor was at work installing utilities and roughing-in systems.
Full-size template files were then generated by the architects and issued to the contractor for field-bending of custom framing.
Type: Subterranean Art Gallery
Location: Napa Valley, California
Size: 4,500 sf exhibition space + 1,500 sf for support functions
Completion Date: 2007
-
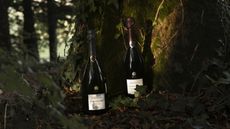 Why Bollinger’s La Grande Année 2015 champagne is worth celebrating
Why Bollinger’s La Grande Année 2015 champagne is worth celebratingChampagne Bollinger unveils La Grande Année 2015 and La Grande Année Rosé 2015, two outstanding cuvées from an exceptional year in wine-making
By Melina Keays Published
-
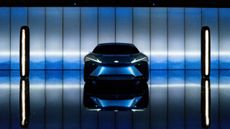 Lexus installation explores time at Milan Design Week 2024
Lexus installation explores time at Milan Design Week 2024Lexus brought designer Hideki Yoshimoto’s ‘Beyond the Horizon’ to Milan’s Art Point, part of its ongoing series of collaborations with Fuorisalone
By Nargess Shahmanesh Banks Published
-
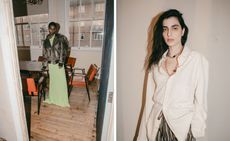 Cult 1960s boutique Granny Takes A Trip gets a sustainable reboot
Cult 1960s boutique Granny Takes A Trip gets a sustainable rebootFounded on King’s Road in 1966, ‘radically creative’ fashion store Granny Takes A Trip is being reimagined for a new generation. Dal Chodha takes a closer look
By Dal Chodha Published