Architects’ Sketchbook
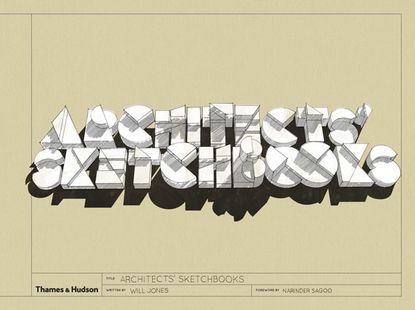
Ask any architect about the genesis of their work and they'll usually say something about the importance of drawing. In the digital era, the sketch is perhaps the last bridge between the architect and artist, an umbilical cord that reasserts their claims to creativity. Architects' Sketchbooks is a new monograph that brings together the thoughts, squiggles, sketchbooks and first drafts of a huge number of prominent contemporary practitioners. Contributors include Will Alsop, Shigeru Ban, Tony Fretton, Sean Godsell, 3Deluxe, Eva Jiricna, Norman Foster, Alessandro Mendini, Narinder Sagoo, Paul Raff and Terry Pawson.
The term 'sketch' is pretty loosely interpreted. Some of the imagery is computer-generated, some of it is three-dimensional models, some painting and collage. Working methods are rarely laid completely bare, but aptitude and spatial sense is more apparent in some entries than others. Shigeru Ban's precise diagrams for the Centre Pompidou-Metz imply the formal elaboration was already fixed and immutable, while Will Alsop's characteristically abstract paintings give little indication of architectural form. Other examples are most linear, like the heavily worked tracing paper roughs by Boidot Robin Architects which eventually evolve into neat card models. Or Brent Buck's densely layered pen sketches and meticulous notebooks or Sean Godsell's obsessive, small scale form-making.
The era of the grand measured perspective, along the lines of Frank Lloyd Wright or Paul Rudolph, are probably over for good. But Architects' Sketchbooks offers convincing proof of the role of drawing in architecture, be it as a playful means of expressing ideas (Narinder Sagoo's elegant, cartoon-like project descriptions for Foster + Partners, for example) or as an expressive way of exploring form.
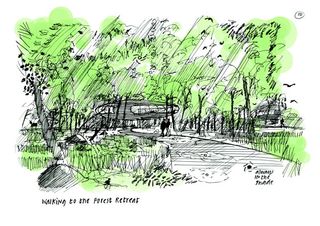
One of Narinder Sagoo’s elegant, cartoon-like project descriptions for Foster + Partners
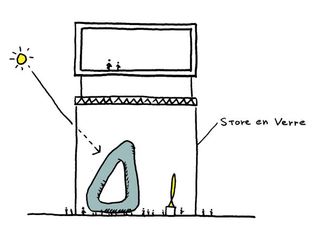
Sketch
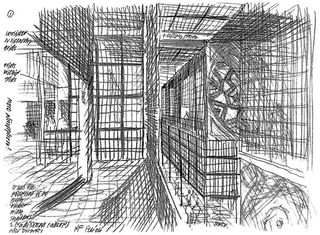
Heavy pencil sketch
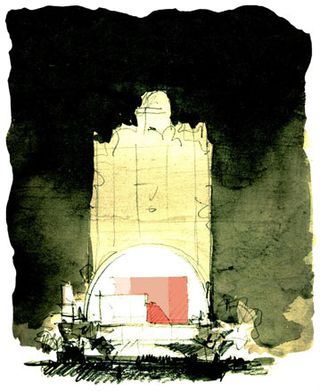
Watercolour by Rafael Vinoly of the Kimmel Centre
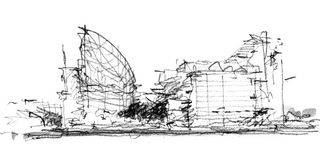
Sketch of the Tokyo Hall
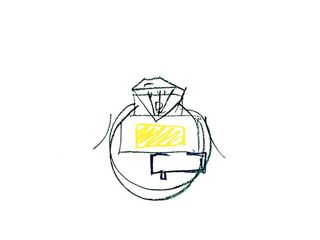
Sketch
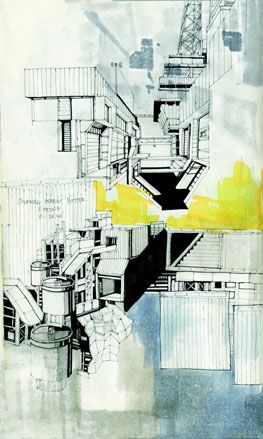
Drawing
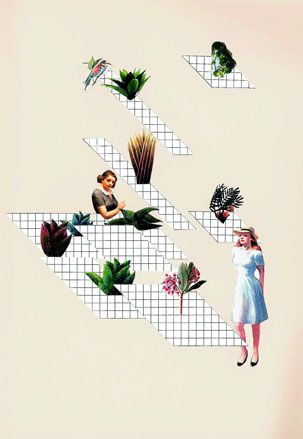
Drawing by Point Supreme Architects of the Flowershop axonomic
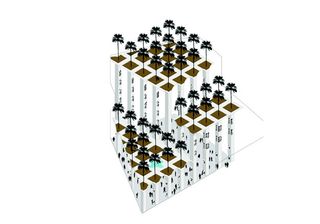
Computer rendering by Point Supreme Architects for the Benetton Competition
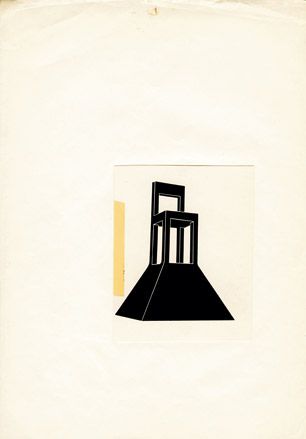
Sketch
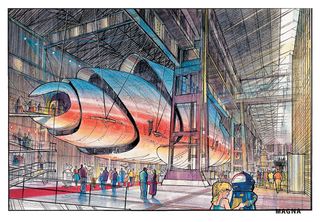
Coloured pencil drawing
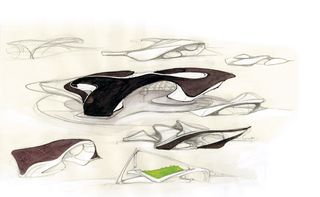
Sketches by
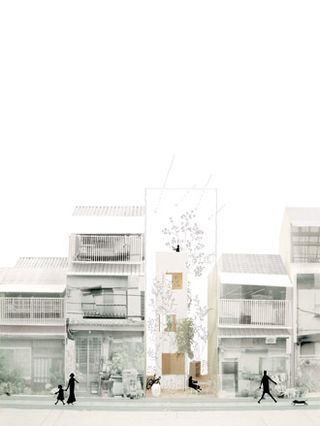
Computer rendering by Junya Isigami & Associates
Wallpaper* Newsletter
Receive our daily digest of inspiration, escapism and design stories from around the world direct to your inbox
Jonathan Bell has written for Wallpaper* magazine since 1999, covering everything from architecture and transport design to books, tech and graphic design. He is now the magazine’s Transport and Technology Editor. Jonathan has written and edited 15 books, including Concept Car Design, 21st Century House, and The New Modern House. He is also the host of Wallpaper’s first podcast.
-
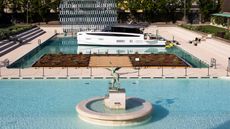 All aboard: Azimut moor a yacht in the heart of Milan
All aboard: Azimut moor a yacht in the heart of MilanWith Azimut's Mooring by the Moon, Michele De Lucchi and AMDL Circle provide insight into the philsophy of the Seadeck Series with an immersive installation at Bagni Misteriosi
By Cristina Kiran Piotti Published
-
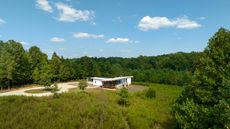 A low-energy farmhouse provides a rural escape in North Carolina
A low-energy farmhouse provides a rural escape in North CarolinaThis low-energy farmhouse is a net zero architectural re-set for a Californian client, an East Coast relocation for a more engaged and low-key lifestyle
By Jonathan Bell Published
-
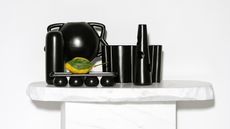 Objects Are By unite creatives with artisans to create a new world of product design
Objects Are By unite creatives with artisans to create a new world of product designMilan-based brand Studio Objects Are By is introducing a novel idea to the design process. They're asking: What if you let an artist, an actor or a chef moonlight as a product designer?
By Laura May Todd Published
-
 Marcio Kogan’s Studio MK27 celebrated in this new monograph from Rizzoli
Marcio Kogan’s Studio MK27 celebrated in this new monograph from Rizzoli‘The Architecture of Studio MK27. Lights, camera, action’ is a richly illustrated journey through the evolution of this famed Brazilian architecture studio
By Jonathan Bell Published
-
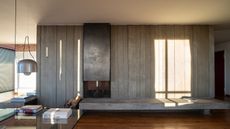 ‘Interior sculptor’ Christophe Gevers’ oeuvre is celebrated in new book
‘Interior sculptor’ Christophe Gevers’ oeuvre is celebrated in new book‘Christophe Gevers’ is a sleek monograph dedicated to the Belgian's life work as an interior architect, designer, sculptor and inventor, with unseen photography by Jean-Pierre Gabriel
By Tianna Williams Published
-
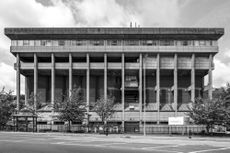 Flick through ‘Brutal Wales’, a book celebrating concrete architecture
Flick through ‘Brutal Wales’, a book celebrating concrete architecture‘Brutal Wales’ book zooms into a selection of concrete Welsh architecture treasures through the lens of photographer Simon Phipps
By Ellie Stathaki Published
-
 Architecture books to inspire shelf love
Architecture books to inspire shelf loveHere at Wallpaper*, we’ve got architecture books piling up; among them, these are the photographic tomes, architects’ monographs and limited editions that we couldn’t resist
By Ellie Stathaki Published
-
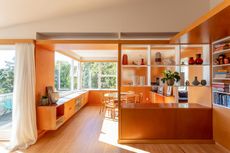 Pioneering modernist Henry Kulka's life and career tracked in limited-edition monograph
Pioneering modernist Henry Kulka's life and career tracked in limited-edition monographCzech-New Zealand architect Henry Kulka, a man who spread modernist ideals half way around the world, is celebrated in Giles Reid and Mary Gaudin’s richly illustrated monograph
By Jonathan Bell Published
-
 Nordic architecture explored in Share, a book about contemporary building
Nordic architecture explored in Share, a book about contemporary buildingDiscussions about Nordic architecture and contemporary practice meet in a new book by Artifice, Share: Conversations about Contemporary Architecture – The Nordic Countries
By Ellie Stathaki Published
-
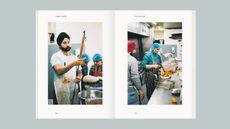 London Feeds Itself: we are hungry for Open City's book on food and architecture
London Feeds Itself: we are hungry for Open City's book on food and architectureLondon Feeds Itself, a new book by Open City, is a scrumptious offering that connects food culture and architecture
By Nick Compton Last updated
-
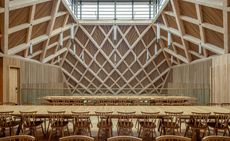 The Sustainable City chronicles London’s eco design innovation
The Sustainable City chronicles London’s eco design innovationUrban areas provide the best environment for ultra-low-impact living; that's the premise of Harriet Thorpe’s new book, The Sustainable City, which brings together the architecture that's shaping London’s quiet green revolution
By Jonathan Bell Last updated